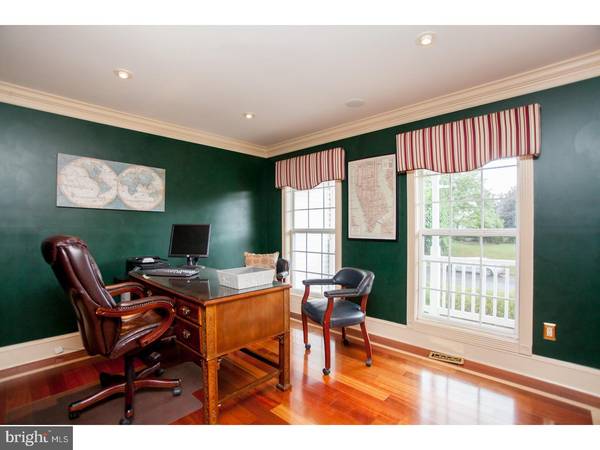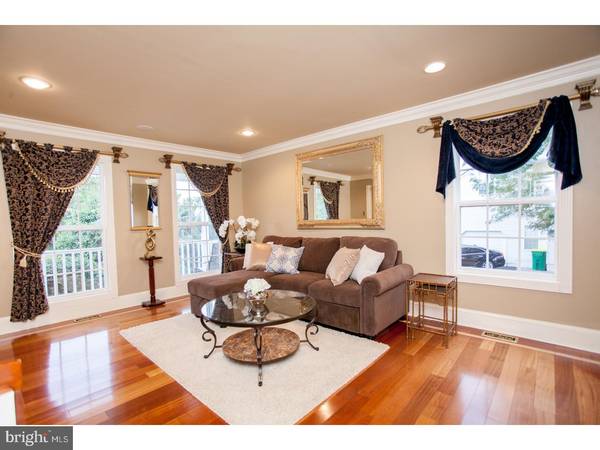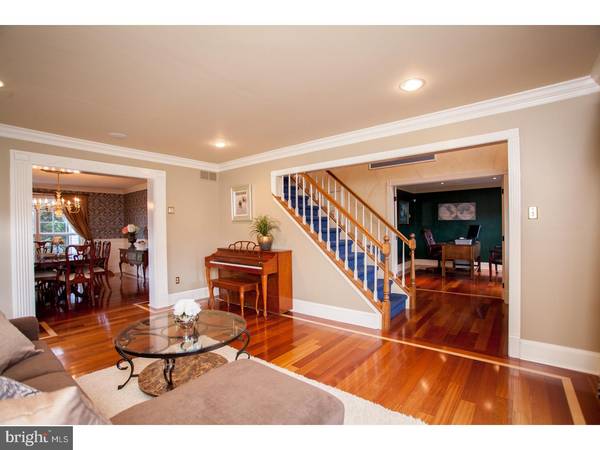$600,000
$610,000
1.6%For more information regarding the value of a property, please contact us for a free consultation.
4 Beds
5 Baths
3,549 SqFt
SOLD DATE : 01/25/2019
Key Details
Sold Price $600,000
Property Type Single Family Home
Sub Type Detached
Listing Status Sold
Purchase Type For Sale
Square Footage 3,549 sqft
Price per Sqft $169
Subdivision Doylestown Knoll
MLS Listing ID 1002283596
Sold Date 01/25/19
Style Colonial
Bedrooms 4
Full Baths 3
Half Baths 2
HOA Y/N N
Abv Grd Liv Area 3,549
Originating Board TREND
Year Built 1997
Annual Tax Amount $8,682
Tax Year 2018
Lot Size 0.345 Acres
Acres 0.34
Lot Dimensions 105X112
Property Description
PRICE JUST REDUCED $40K! MAKE AN OFFER!! Located in the desirable Doylestown Knoll development, this house has so many upgrades and custom features it's hard to know where to start. As you enter the front door you will see the custom cherry hardwood floors with an inlay border. The tastefully done office with built in bookshelf is on your right, with the formal living room on your left. In the back you will enter the huge, and I mean huge, kitchen with high end appliances, Viking refrigerator, granite counter tops, 2 sinks, a very large island, and a bright eating area with outside entrance to the deck. The formal dining room is off the kitchen, and the family room with vaulted ceilings, fireplace, wet bar and rear staircase, completes the first floor. All rooms have custom wainscoting and trim. Upstairs has 4 nice sized bedrooms. The master bedroom has a master bath with Jacuzzi, and steam shower. The large princess suite also has a full bath and plenty of room. 2 additional bedrooms, laundry room, and a hall bath round off the upstairs. Next, head down to the finished walkout basement and the affectionately named "hotel lobby" bar. This is the dream man cave set up for the sports enthusiast, but could be converted to an in-law suite. There is a full kitchen, half bath, and a spacious workshop. Radiant floor heating in the kitchen, basement kitchen, and the master bath! Located just minutes from the Doylestown boro with restaurants and shopping that appeals to all tastes. Add the award winning school district, this MUST SEE house is the perfect place to live.
Location
State PA
County Bucks
Area Doylestown Twp (10109)
Zoning R1
Rooms
Other Rooms Living Room, Dining Room, Primary Bedroom, Bedroom 2, Bedroom 3, Kitchen, Family Room, Bedroom 1, In-Law/auPair/Suite, Other, Attic
Basement Full, Outside Entrance, Fully Finished
Interior
Interior Features Primary Bath(s), Kitchen - Island, Butlers Pantry, Ceiling Fan(s), WhirlPool/HotTub, 2nd Kitchen, Wet/Dry Bar, Stall Shower, Kitchen - Eat-In
Hot Water Natural Gas
Heating Gas, Forced Air
Cooling Central A/C
Flooring Wood, Fully Carpeted, Tile/Brick
Fireplaces Number 1
Fireplaces Type Marble
Equipment Cooktop, Built-In Range, Oven - Wall, Oven - Double, Oven - Self Cleaning, Commercial Range, Dishwasher, Refrigerator, Disposal, Trash Compactor, Built-In Microwave
Fireplace Y
Appliance Cooktop, Built-In Range, Oven - Wall, Oven - Double, Oven - Self Cleaning, Commercial Range, Dishwasher, Refrigerator, Disposal, Trash Compactor, Built-In Microwave
Heat Source Natural Gas
Laundry Upper Floor
Exterior
Exterior Feature Deck(s), Patio(s), Porch(es)
Garage Inside Access, Garage Door Opener
Garage Spaces 5.0
Utilities Available Cable TV
Waterfront N
Water Access N
Roof Type Pitched,Shingle
Accessibility None
Porch Deck(s), Patio(s), Porch(es)
Attached Garage 2
Total Parking Spaces 5
Garage Y
Building
Lot Description Front Yard, Rear Yard, SideYard(s)
Story 2
Foundation Concrete Perimeter
Sewer Public Sewer
Water Public
Architectural Style Colonial
Level or Stories 2
Additional Building Above Grade
Structure Type Cathedral Ceilings,9'+ Ceilings,High
New Construction N
Schools
Elementary Schools Mill Creek
Middle Schools Unami
High Schools Central Bucks High School South
School District Central Bucks
Others
Senior Community No
Tax ID 09-042-124
Ownership Fee Simple
SqFt Source Assessor
Acceptable Financing Conventional
Listing Terms Conventional
Financing Conventional
Special Listing Condition Standard
Read Less Info
Want to know what your home might be worth? Contact us for a FREE valuation!

Our team is ready to help you sell your home for the highest possible price ASAP

Bought with Michael J Orth Sr. • Coldwell Banker Hearthside Realtors

"My job is to find and attract mastery-based agents to the office, protect the culture, and make sure everyone is happy! "






