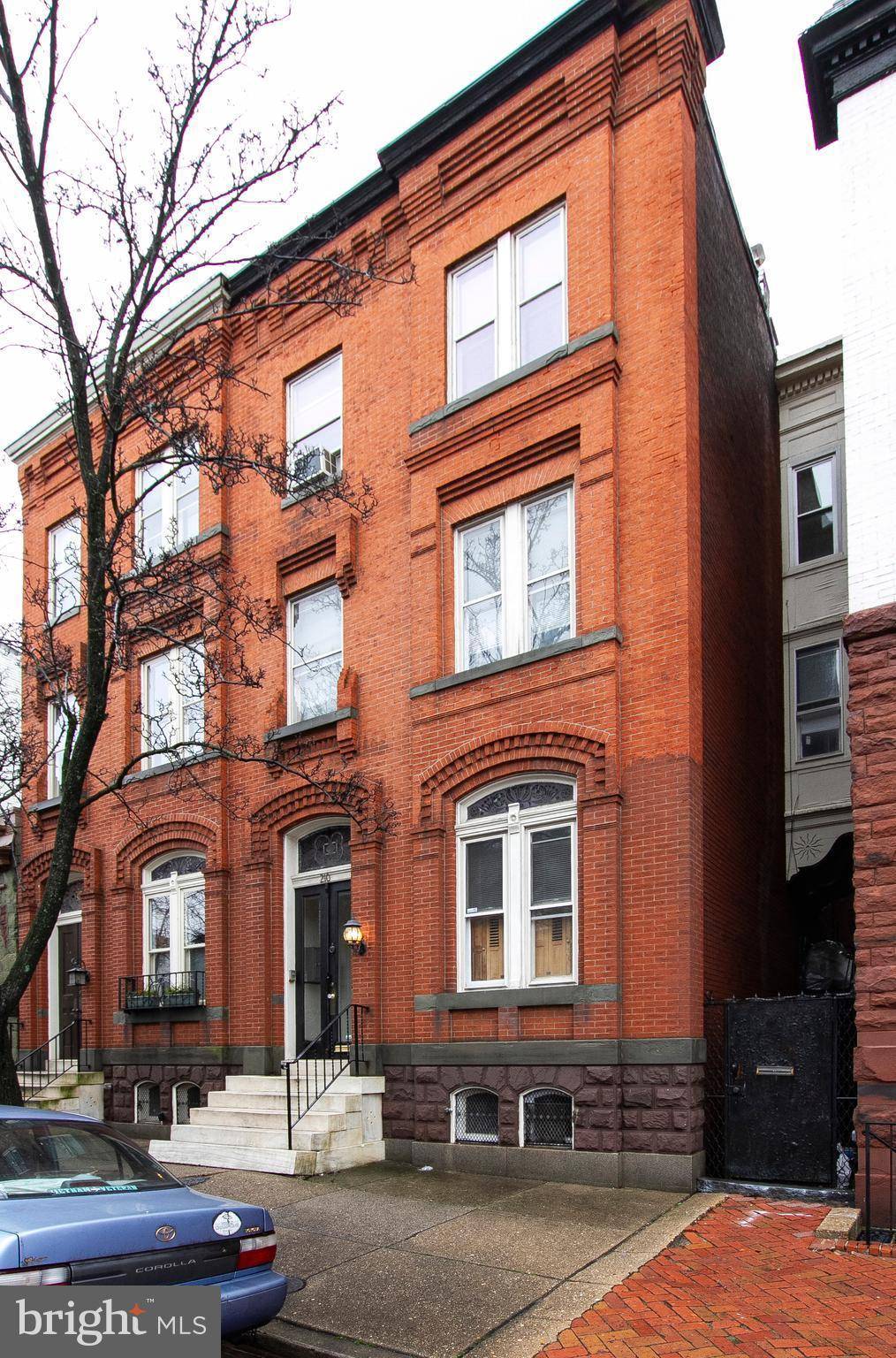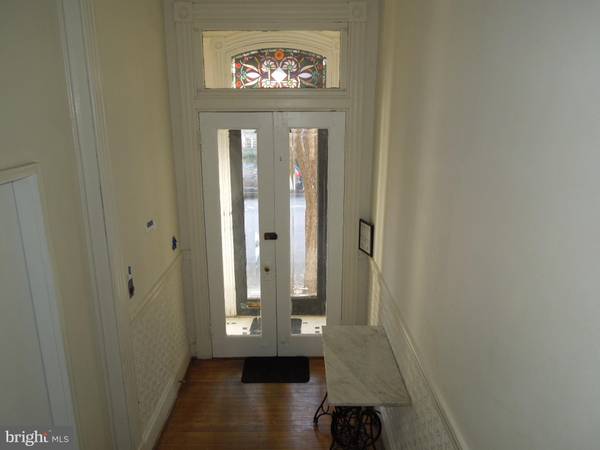$370,000
$375,000
1.3%For more information regarding the value of a property, please contact us for a free consultation.
2,592 SqFt
SOLD DATE : 01/28/2019
Key Details
Sold Price $370,000
Property Type Multi-Family
Sub Type Interior Row/Townhouse
Listing Status Sold
Purchase Type For Sale
Square Footage 2,592 sqft
Price per Sqft $142
Subdivision Bolton Hill Historic District
MLS Listing ID MDBA302394
Sold Date 01/28/19
Style Colonial
HOA Y/N N
Abv Grd Liv Area 2,592
Originating Board BRIGHT
Year Built 1890
Annual Tax Amount $6,131
Tax Year 2018
Lot Size 1,742 Sqft
Acres 0.04
Property Description
This grand Victorian townhome is a licensed three unit multi-family in Bolton Hill where art, music, education and history radiates. Main floor unit, which includes the lower level,has an alcove , 1 bedroom, living room, full bath, very large kitchen /dining area and walkout access to the brick patio and over sized 1 car detached garage. Second floor unit has 1 bedroom, library, kitchen/dining area, and full bath. Third floor unit has 2 bedrooms, living room, kitchen and full bath. All units have been refreshed and waiting for new tenants. All units are separately metered. This multi-family has been well maintained with much of the old world remaining. Bolton Hill is one of Charm City's beauty marks.
Location
State MD
County Baltimore City
Zoning MULTI-FAMILY
Rooms
Basement Rear Entrance, Full, Improved, Walkout Level
Interior
Interior Features Wood Floors, Window Treatments, Stain/Lead Glass, Kitchen - Table Space, Kitchen - Island, Kitchen - Galley, Floor Plan - Traditional, Entry Level Bedroom, Chair Railings, Built-Ins
Hot Water Natural Gas
Heating Hot Water, Radiator
Cooling Window Unit(s)
Flooring Hardwood
Fireplace N
Heat Source Natural Gas
Exterior
Exterior Feature Patio(s)
Garage Garage - Rear Entry
Garage Spaces 1.0
Waterfront N
Water Access N
View City
Roof Type Rubber
Accessibility None
Porch Patio(s)
Road Frontage City/County
Parking Type On Street, Detached Garage
Total Parking Spaces 1
Garage Y
Building
Sewer Public Sewer
Water Public
Architectural Style Colonial
Additional Building Above Grade
Structure Type 9'+ Ceilings
New Construction N
Schools
Elementary Schools Mt. Royal
Middle Schools Call School Board
High Schools Call School Board
School District Baltimore City Public Schools
Others
Tax ID 0314020334 051
Ownership Fee Simple
SqFt Source Estimated
Special Listing Condition Standard
Read Less Info
Want to know what your home might be worth? Contact us for a FREE valuation!

Our team is ready to help you sell your home for the highest possible price ASAP

Bought with Teddi Alyce Segal • Honey House

"My job is to find and attract mastery-based agents to the office, protect the culture, and make sure everyone is happy! "






