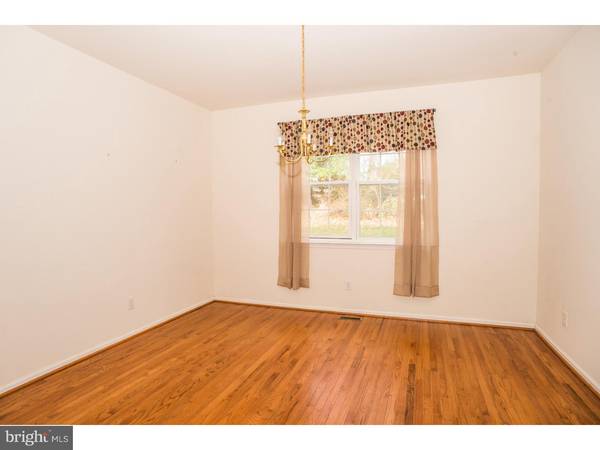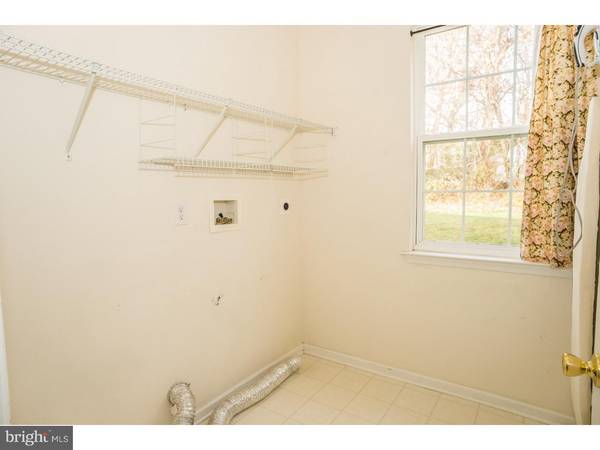$310,000
$339,900
8.8%For more information regarding the value of a property, please contact us for a free consultation.
4 Beds
3 Baths
2,974 SqFt
SOLD DATE : 01/31/2019
Key Details
Sold Price $310,000
Property Type Single Family Home
Sub Type Detached
Listing Status Sold
Purchase Type For Sale
Square Footage 2,974 sqft
Price per Sqft $104
Subdivision Carriage Circle
MLS Listing ID PADE135342
Sold Date 01/31/19
Style Colonial
Bedrooms 4
Full Baths 2
Half Baths 1
HOA Y/N N
Abv Grd Liv Area 2,974
Originating Board TREND
Year Built 2004
Annual Tax Amount $11,634
Tax Year 2018
Lot Size 0.317 Acres
Acres 0.32
Lot Dimensions 0X0
Property Description
This beautiful 4 bedroom 2 1/2 bath home is ready for a new owner. Park in your large 2 car garage with interior access and leave plenty of room for extra parking in your ample driveway. Enter thru the front door into a large foyer with a formal living room to your right and the dining room to your left. From the dining room, walk thru the butler's pantry, past the laundry room, and into your well-appointed kitchen with a beautiful island. The kitchen features high ceilings, french door refrigerator, plenty of cabinets, a large area for a table and a gorgeous sunlit breakfast room that could be a wonderful seating area too. The open floor plan allows full view into the large room that features a gas fireplace. Just off of the large room, there is a half bath rounding off the first floor. Head upstairs and you will find 3 generously sized bedrooms, a full bathroom, a large hall closet and an entire master suite that includes a massive bedroom, full bathroom with 2 sinks, a large linen closet, separate soaking tub and shower stall and a private toilet. The bedroom also features a sitting area and a good size walk-in closet. Plenty of light from several windows in each room. Venture down to the basement and you will find it is ready for your finishing touches. Plumbing is set up for a full bathroom. All you need to do is get that drywall up and create your new escape area. Features high ceilings and an egress. Come check out this house and make it yours today!
Location
State PA
County Delaware
Area Upper Chichester Twp (10409)
Zoning RESID
Rooms
Other Rooms Living Room, Dining Room, Primary Bedroom, Bedroom 2, Bedroom 3, Kitchen, Family Room, Bedroom 1, Laundry
Basement Full, Unfinished
Interior
Interior Features Primary Bath(s), Kitchen - Island, Ceiling Fan(s), Stall Shower, Kitchen - Eat-In
Hot Water Natural Gas
Heating Forced Air
Cooling Central A/C
Fireplaces Number 1
Fireplaces Type Gas/Propane
Fireplace Y
Heat Source Natural Gas
Laundry Main Floor
Exterior
Garage Inside Access
Garage Spaces 5.0
Utilities Available Cable TV
Waterfront N
Water Access N
Accessibility None
Parking Type Driveway, Attached Garage, Other
Attached Garage 2
Total Parking Spaces 5
Garage Y
Building
Lot Description Front Yard, Rear Yard, SideYard(s)
Story 2
Foundation Concrete Perimeter
Sewer Public Sewer
Water Public
Architectural Style Colonial
Level or Stories 2
Additional Building Above Grade
Structure Type Cathedral Ceilings,9'+ Ceilings
New Construction N
Schools
School District Chichester
Others
Senior Community No
Tax ID 09-00-00605-48
Ownership Fee Simple
SqFt Source Assessor
Acceptable Financing Conventional, VA, FHA 203(b)
Listing Terms Conventional, VA, FHA 203(b)
Financing Conventional,VA,FHA 203(b)
Special Listing Condition Standard
Read Less Info
Want to know what your home might be worth? Contact us for a FREE valuation!

Our team is ready to help you sell your home for the highest possible price ASAP

Bought with Sandra L Combs • RE/MAX Main Line-West Chester

"My job is to find and attract mastery-based agents to the office, protect the culture, and make sure everyone is happy! "






