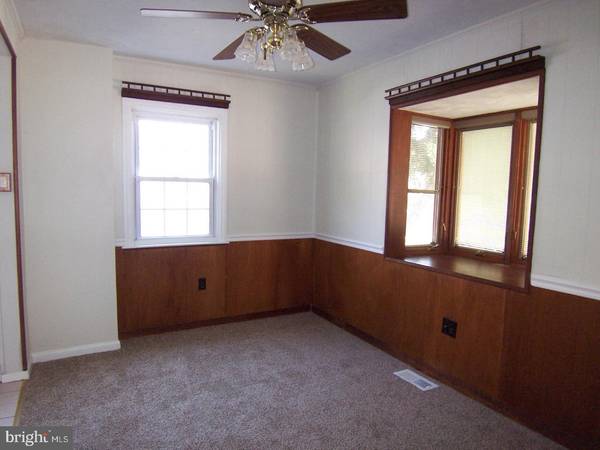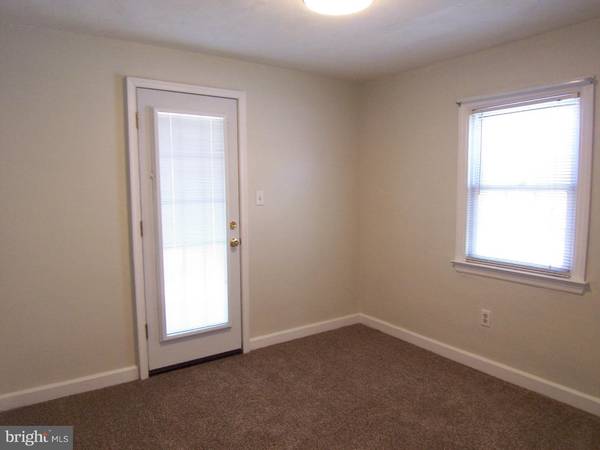$160,000
$162,900
1.8%For more information regarding the value of a property, please contact us for a free consultation.
3 Beds
2 Baths
1,510 SqFt
SOLD DATE : 01/30/2019
Key Details
Sold Price $160,000
Property Type Single Family Home
Sub Type Detached
Listing Status Sold
Purchase Type For Sale
Square Footage 1,510 sqft
Price per Sqft $105
Subdivision None Available
MLS Listing ID 1002076572
Sold Date 01/30/19
Style Cape Cod
Bedrooms 3
Full Baths 2
HOA Y/N N
Abv Grd Liv Area 1,510
Originating Board TREND
Year Built 1942
Annual Tax Amount $4,100
Tax Year 2018
Lot Size 4,661 Sqft
Acres 0.11
Lot Dimensions 40X106
Property Description
Attractive 3 bedroom single home on a quiet street in the highly rated Interboro School District. Very convenient location that is a short walk to the Township's ballfields and outdoor park without crossing a busy street. Great starter home with lots of new renovations including new driveway, new natural gas warm air heater with central air, new flooring, new LED lighting and lots more that is new. Brick paver walkway leads to a backyard oasis with mature landscaping and a 15' x 10' full featured shed with electric. Inside is freshly painted and you can tell Mrs. Clean was here. Your friends and family will envy this nice home which features a large living room with lighted ceiling fan which connects to a formal dining room with chair rail, box bay window, and another lighted ceiling fan (5 total). The Dining room flows into a beautiful white-wood modern kitchen with attractive tile floor and corian countertops and corian sink with brand new appliances including stainless steel stove, dishwasher, microwave/hood and garbage disposal. Choose one of the downstairs bedrooms as the master bedroom or chose the upstairs TWO ROOM suite which has 2 ceilings fans and 5 closets. The pristine full tile bath includes a corian sink and an expanded corian vanity top. The immaculate basement in this home is partially finished and includes a "man cave" workshop space with built-in workbenches and double sink, a laundry area plus a large expanse that could be utilized as a family room, as well as plenty of additional room for storage. The fully fenced backyard is great for family and pets. Minutes to the airport, close to Center City and major roads such as I-95,476, 420, Chester Pike and MacDade Blvd.
Location
State PA
County Delaware
Area Prospect Park Boro (10433)
Zoning RES
Rooms
Other Rooms Living Room, Dining Room, Primary Bedroom, Bedroom 2, Kitchen, Bedroom 1, Other
Basement Full
Interior
Interior Features Ceiling Fan(s)
Hot Water Natural Gas
Heating Forced Air
Cooling Central A/C
Flooring Fully Carpeted, Tile/Brick
Equipment Oven - Self Cleaning, Dishwasher
Fireplace N
Window Features Replacement
Appliance Oven - Self Cleaning, Dishwasher
Heat Source Natural Gas
Laundry Lower Floor
Exterior
Exterior Feature Deck(s)
Garage Spaces 3.0
Fence Other
Utilities Available Cable TV
Waterfront N
Water Access N
Roof Type Pitched,Shingle
Accessibility None
Porch Deck(s)
Parking Type Driveway
Total Parking Spaces 3
Garage N
Building
Lot Description Level, Open, Front Yard, Rear Yard
Story 2
Sewer Public Sewer
Water Public
Architectural Style Cape Cod
Level or Stories 2
Additional Building Above Grade
Structure Type Cathedral Ceilings
New Construction N
Schools
Elementary Schools Prospect Park School
Middle Schools Prospect Park School
High Schools Interboro Senior
School District Interboro
Others
Senior Community No
Tax ID 33-00-01091-00
Ownership Fee Simple
SqFt Source Estimated
Acceptable Financing FHA, Cash, Conventional, VA
Listing Terms FHA, Cash, Conventional, VA
Financing FHA,Cash,Conventional,VA
Special Listing Condition Standard
Read Less Info
Want to know what your home might be worth? Contact us for a FREE valuation!

Our team is ready to help you sell your home for the highest possible price ASAP

Bought with Carly A Childers • Weichert Realtors

"My job is to find and attract mastery-based agents to the office, protect the culture, and make sure everyone is happy! "






