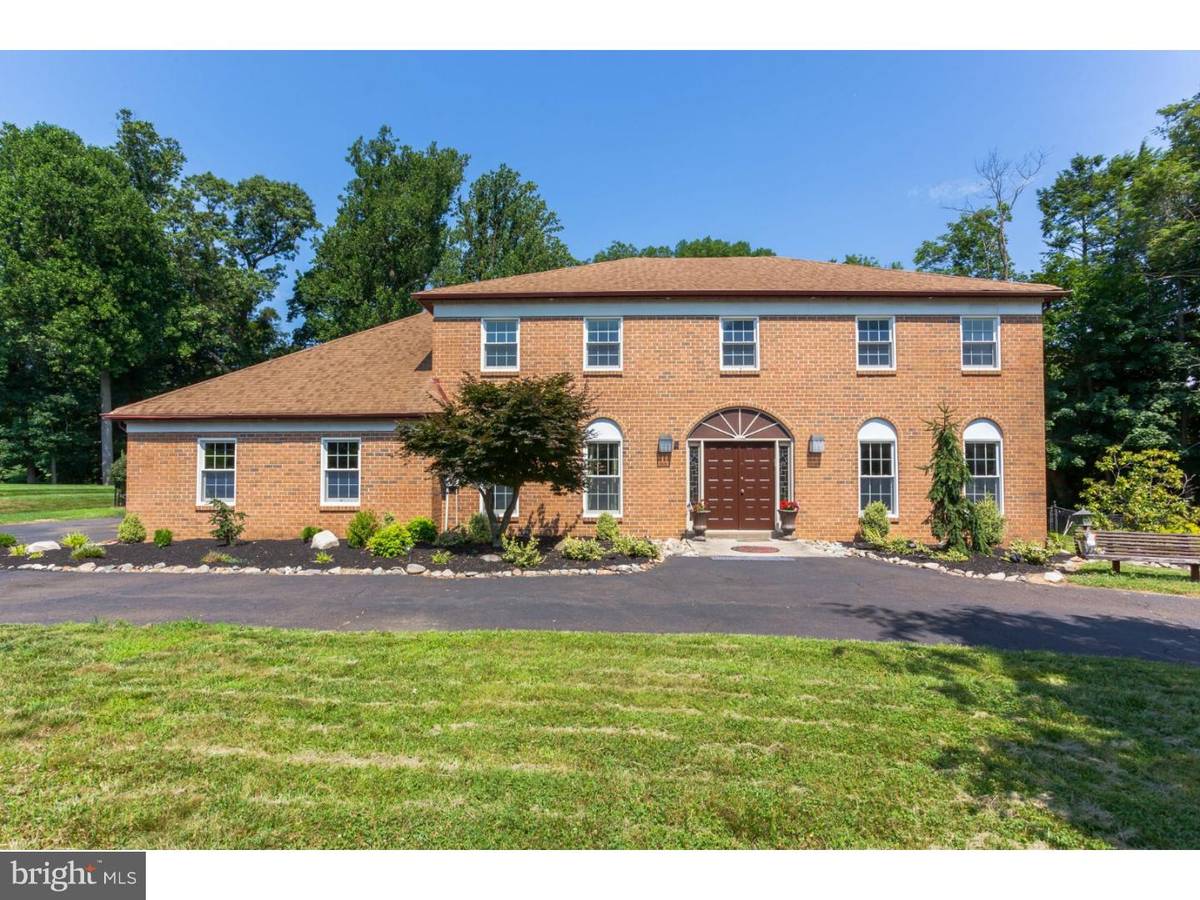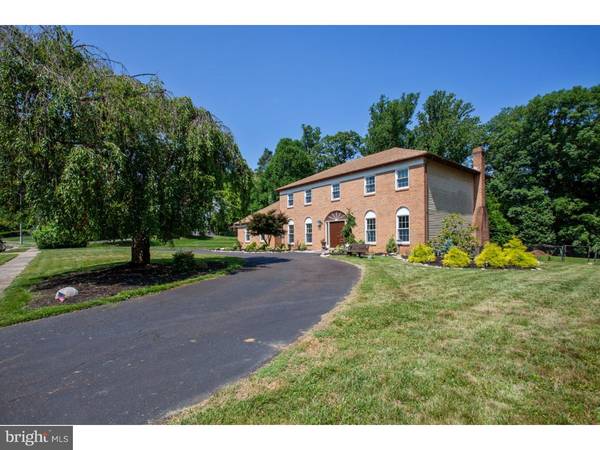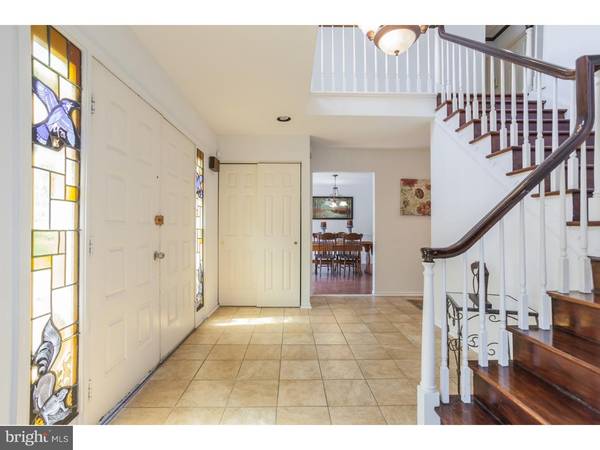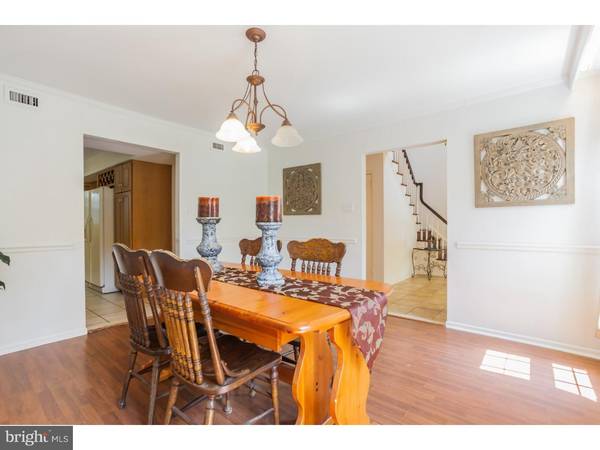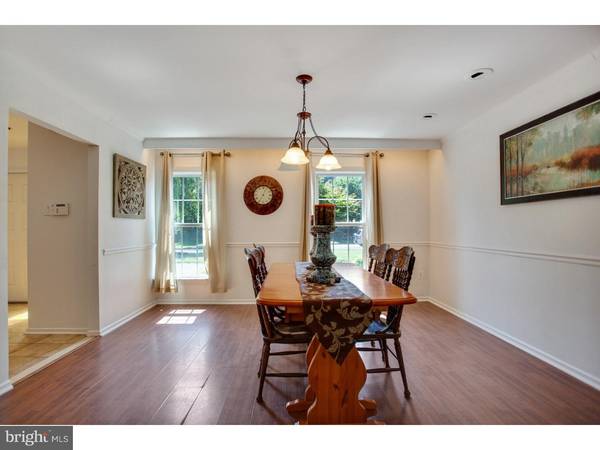$500,000
$524,700
4.7%For more information regarding the value of a property, please contact us for a free consultation.
4 Beds
3 Baths
3,102 SqFt
SOLD DATE : 01/29/2019
Key Details
Sold Price $500,000
Property Type Single Family Home
Sub Type Detached
Listing Status Sold
Purchase Type For Sale
Square Footage 3,102 sqft
Price per Sqft $161
Subdivision Biddle Estate
MLS Listing ID 1002366342
Sold Date 01/29/19
Style Colonial
Bedrooms 4
Full Baths 2
Half Baths 1
HOA Y/N N
Abv Grd Liv Area 3,102
Originating Board TREND
Year Built 1977
Annual Tax Amount $8,936
Tax Year 2018
Lot Size 0.707 Acres
Acres 0.71
Lot Dimensions 132
Property Description
Welcome to 1990 Heritage Rd. located in Abington Township's exquisite Biddle Estate in Huntingdon Valley. This well-built, colonial-style home spanning 3,102 ft. has had major improvements including a large tax deduction. Additional savings can be seen in your utility bills with the conversion from heat pump to PECO's NATURAL GAS and brand NEW high efficiency YORK Heating/AC system and New Andersen windows in the front. Lovingly updated and freshly painted throughout the home, enter the front doors into a bright, two-story foyer and newly stained oak staircase. To your left you will find a spacious Dining room with ample seating for large gatherings. The large eat-in kitchen features as open-layout, corian counter-tops and custom shelving and drawers for all kitchen your supplies and pantry needs. To the right of the front foyer is spacious fam room with lots of natural light. From there, enjoy an office where you can cozy up with a good book and enjoy the stunning views of the sun setting every night in your backyard. There is an additional room on the main floor, currently a den, which can be used as another bedroom. Off the kitchen, you will a large laundry room/mudroom with a new high-end washer and dryer to hang your coats and clothes plus store your supplies in the large closet. Outdoor lover? Exit to the large and beautiful sunroom via the Anderson Sliding door for all to enjoy with tons of room for parties and BBQ's galore. A large lot (.9 acres), this home includes a spacious back yard for playtime & entertainment, landscaped with natural blends to its location and fenced in for security. Upstairs are four bedrooms and two full baths. Off the master, is large en-suite with room for two in the shower, separate vanity area and custom closets. The flooring on the 2nd floor hallway and into the Master bedroom have been removed and intentionally left unfinished for the new homeowners to customize, a wonderful opportunity to add your personal touches in your new home. Three additional bedrooms also with large custom closets and a full hall bath complete the second floor. Downstairs, the FULL basement is semi finished with plenty of space and storage for whatever fills your spare time plus a two-car garage also with custom shelving rounds out this well-appointed home. Enjoy the highly rated Abington school district & easy access to buses & regional rail lines. Make an appointment to see this beauty today!
Location
State PA
County Montgomery
Area Abington Twp (10630)
Zoning P
Rooms
Other Rooms Living Room, Dining Room, Primary Bedroom, Bedroom 2, Bedroom 3, Kitchen, Family Room, Bedroom 1, Laundry, Other
Basement Full
Interior
Interior Features Kitchen - Island, Butlers Pantry, Dining Area
Hot Water Natural Gas
Heating Forced Air
Cooling Central A/C
Fireplaces Number 1
Fireplace Y
Heat Source Natural Gas
Laundry Main Floor
Exterior
Garage Other
Garage Spaces 5.0
Pool In Ground
Waterfront N
Water Access N
Accessibility None
Parking Type Driveway, Attached Garage
Attached Garage 2
Total Parking Spaces 5
Garage Y
Building
Lot Description Corner
Story 2
Sewer Public Sewer
Water Public
Architectural Style Colonial
Level or Stories 2
Additional Building Above Grade
New Construction N
Schools
School District Abington
Others
Senior Community No
Tax ID 30-00-28393-044
Ownership Fee Simple
SqFt Source Assessor
Special Listing Condition Standard
Read Less Info
Want to know what your home might be worth? Contact us for a FREE valuation!

Our team is ready to help you sell your home for the highest possible price ASAP

Bought with Yang Cao • Realty Mark Cityscape

"My job is to find and attract mastery-based agents to the office, protect the culture, and make sure everyone is happy! "

