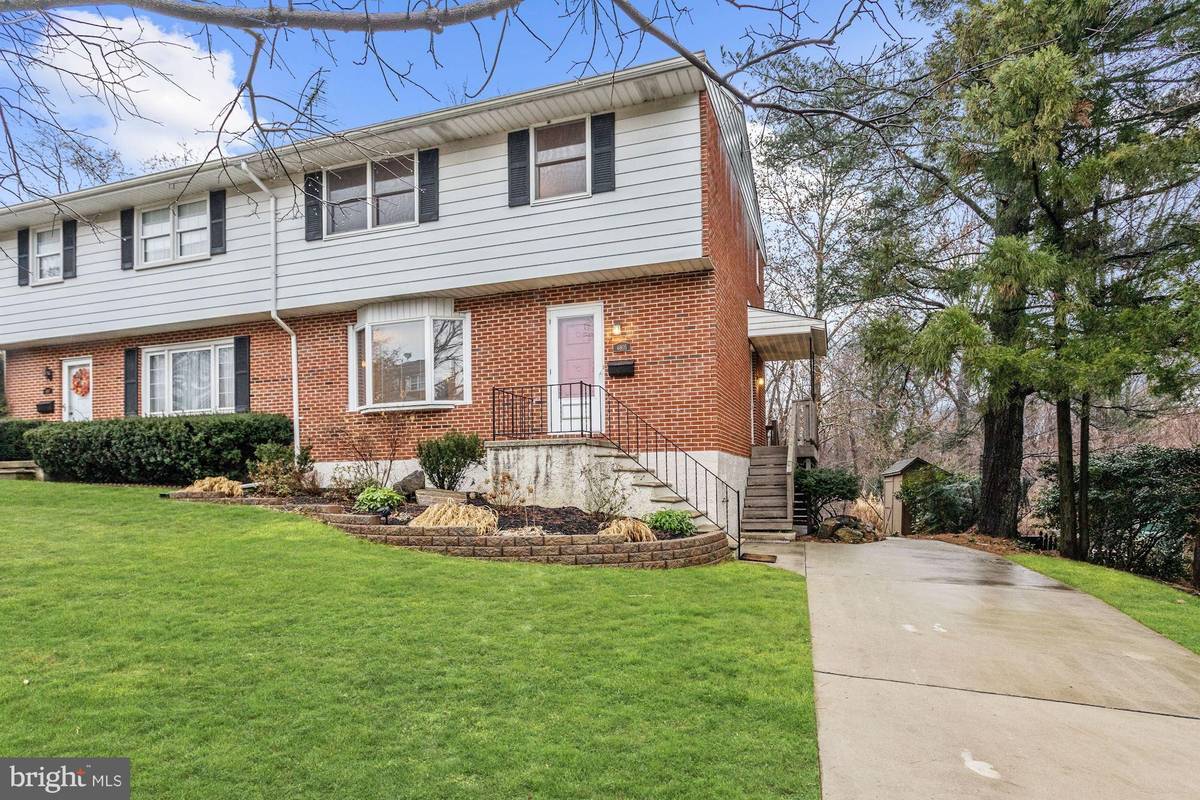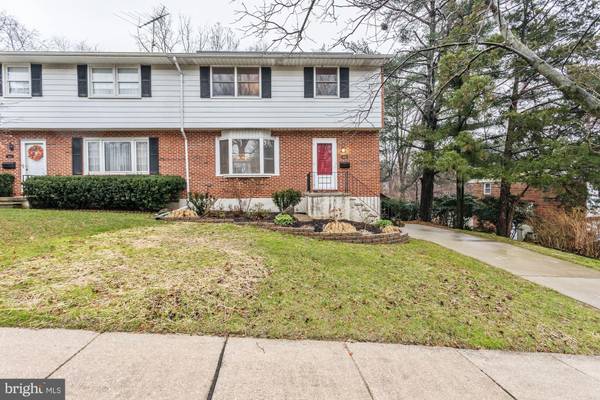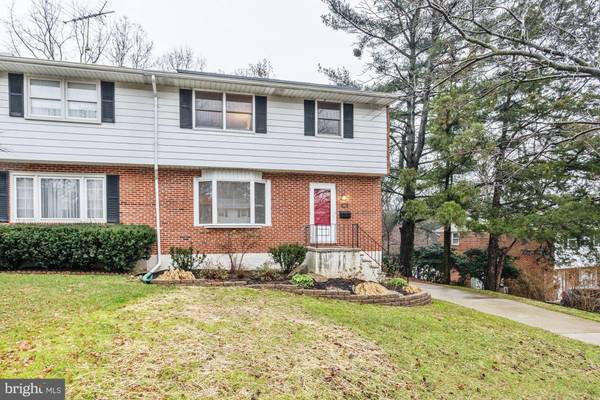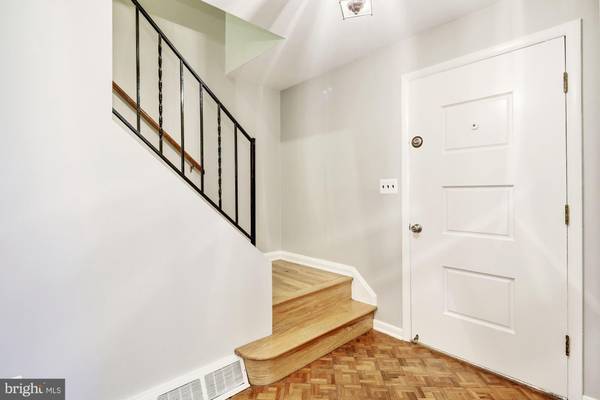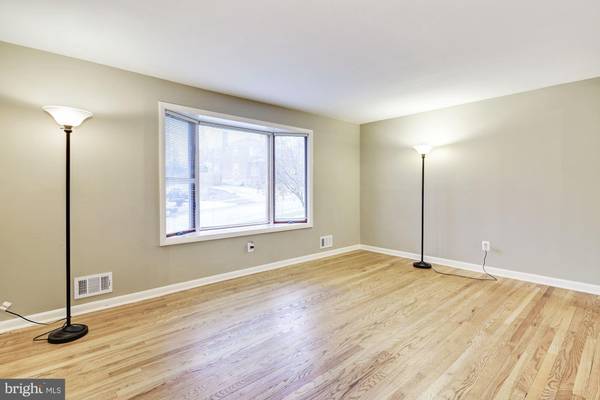$205,000
$210,000
2.4%For more information regarding the value of a property, please contact us for a free consultation.
3 Beds
3 Baths
1,651 SqFt
SOLD DATE : 02/08/2019
Key Details
Sold Price $205,000
Property Type Single Family Home
Sub Type Twin/Semi-Detached
Listing Status Sold
Purchase Type For Sale
Square Footage 1,651 sqft
Price per Sqft $124
Subdivision Glenmont
MLS Listing ID MDBC330686
Sold Date 02/08/19
Style Colonial
Bedrooms 3
Full Baths 1
Half Baths 2
HOA Y/N N
Abv Grd Liv Area 1,326
Originating Board BRIGHT
Year Built 1972
Annual Tax Amount $2,852
Tax Year 2018
Lot Size 8,514 Sqft
Acres 0.2
Property Description
Beautiful & well maintained semi-detached home conveniently located in lovely quiet Glenmont community zoned Towson High School District. This home is turnkey, freshly painted and ready for new owners. Home boasts replacement roof & gutters (2014), gorgeous hardwood floors throughout, spacious master bedroom with half bath and walk-in closet, huge living room, separate dining room, kitchen with counter space galore, front loading and stacked washer & dryer, huge basement that walks out to rear patio, lots of closet and storage space including pull-down stairs for attic, huge deck and a yard that backs to woods and quiet stream. Just minutes to Towson, I695, 83, I95 and the Country club of Maryland Golf Course.
Location
State MD
County Baltimore
Zoning RESI
Rooms
Other Rooms Living Room, Dining Room, Primary Bedroom, Kitchen, Basement, Foyer, Bathroom 2, Bathroom 3, Primary Bathroom, Full Bath, Half Bath
Basement Full, Unfinished, Space For Rooms, Sump Pump
Interior
Interior Features Dining Area, Formal/Separate Dining Room, Wood Floors, Attic, Kitchen - Galley, Primary Bath(s), Ceiling Fan(s), Walk-in Closet(s)
Hot Water Natural Gas
Heating Forced Air
Cooling Central A/C
Flooring Wood, Laminated
Equipment Dishwasher, Washer - Front Loading, Washer/Dryer Stacked, Refrigerator, Dryer - Front Loading, Exhaust Fan, Humidifier, Oven/Range - Gas
Fireplace N
Window Features Bay/Bow
Appliance Dishwasher, Washer - Front Loading, Washer/Dryer Stacked, Refrigerator, Dryer - Front Loading, Exhaust Fan, Humidifier, Oven/Range - Gas
Heat Source Natural Gas
Laundry Basement
Exterior
Exterior Feature Deck(s), Patio(s)
Waterfront N
Water Access N
Roof Type Shingle
Street Surface Black Top
Accessibility None
Porch Deck(s), Patio(s)
Road Frontage City/County
Parking Type Driveway, On Street
Garage N
Building
Lot Description Backs to Trees, Stream/Creek
Story 3+
Sewer Public Sewer
Water Public
Architectural Style Colonial
Level or Stories 3+
Additional Building Above Grade, Below Grade
New Construction N
Schools
Elementary Schools Halstead Academy
Middle Schools Loch Raven Technical Academy
High Schools Towson High Law & Public Policy
School District Baltimore County Public Schools
Others
Senior Community No
Tax ID 04091600003215
Ownership Fee Simple
SqFt Source Assessor
Horse Property N
Special Listing Condition Standard
Read Less Info
Want to know what your home might be worth? Contact us for a FREE valuation!

Our team is ready to help you sell your home for the highest possible price ASAP

Bought with Christopher Adam Mabe • Keller Williams Legacy

"My job is to find and attract mastery-based agents to the office, protect the culture, and make sure everyone is happy! "

