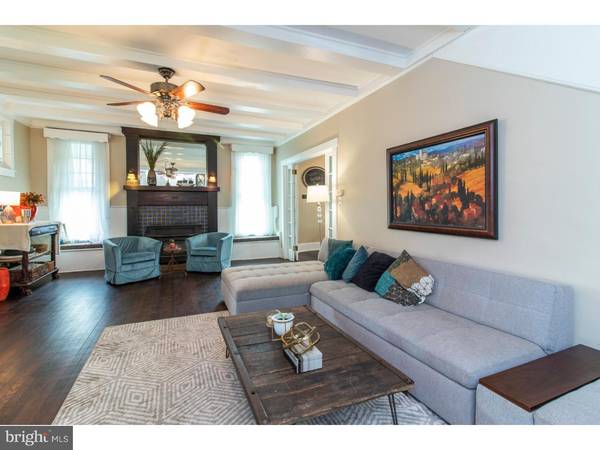$635,270
$649,000
2.1%For more information regarding the value of a property, please contact us for a free consultation.
5 Beds
2 Baths
2,603 SqFt
SOLD DATE : 02/11/2019
Key Details
Sold Price $635,270
Property Type Single Family Home
Sub Type Detached
Listing Status Sold
Purchase Type For Sale
Square Footage 2,603 sqft
Price per Sqft $244
Subdivision None Available
MLS Listing ID 1008361990
Sold Date 02/11/19
Style Colonial
Bedrooms 5
Full Baths 2
HOA Y/N N
Abv Grd Liv Area 2,603
Originating Board TREND
Year Built 1915
Annual Tax Amount $9,543
Tax Year 2018
Lot Size 5,900 Sqft
Acres 0.14
Lot Dimensions 51
Property Description
Driving up your quiet tree-lined street, you approach this beautiful 3 story Colonial and know you are home. As you walk in, a spacious living room invites you in with a fireplace to keep you warm on those chilly fall evenings. Pass through into the formal dining area situated just off the kitchen. Whether you are eating at the table or having a more casual meal at the kitchen island, natural light pours into this great open space. Get ready to prepare amazing meals as your gorgeous expanded kitchen features granite countertops, tile backsplash and stainless appliances perfect for all of your culinary adventures. Travel upstairs where 5 spacious bedrooms give you many options for retiring after a long day. Speaking of relaxing, wander outside to enjoy the scenery on your wraparound front porch. Plan the perfect summer BBQ in your large backyard. High ceilings, refinished hardwood floors throughout, central air, brand new bathrooms, and a newer roof are just some of the many updates in this special home. Should you want to go out and explore your new community, you will find yourself in a very short walk to the charming shops and restaurants of downtown Narberth, the R-5 Train station, playgrounds, and Merion Elementary school...if you are looking for great walkability, this is the house for you!
Location
State PA
County Montgomery
Area Narberth Boro (10612)
Zoning R2
Rooms
Other Rooms Living Room, Dining Room, Primary Bedroom, Bedroom 2, Bedroom 3, Kitchen, Family Room, Bedroom 1
Basement Full, Unfinished
Interior
Interior Features Primary Bath(s), Ceiling Fan(s), Stall Shower, Kitchen - Eat-In
Hot Water Electric
Heating Radiator
Cooling Central A/C
Flooring Wood, Fully Carpeted, Tile/Brick
Fireplaces Number 1
Equipment Dishwasher, Built-In Microwave
Fireplace Y
Window Features Energy Efficient,Replacement
Appliance Dishwasher, Built-In Microwave
Heat Source Oil
Laundry Upper Floor
Exterior
Exterior Feature Porch(es)
Utilities Available Cable TV
Waterfront N
Water Access N
Roof Type Pitched,Shingle
Accessibility None
Porch Porch(es)
Parking Type On Street
Garage N
Building
Lot Description Front Yard, Rear Yard
Story 2
Sewer Public Sewer
Water Public
Architectural Style Colonial
Level or Stories 2
Additional Building Above Grade
Structure Type 9'+ Ceilings
New Construction N
Schools
Elementary Schools Merion
Middle Schools Bala Cynwyd
High Schools Lower Merion
School District Lower Merion
Others
Senior Community No
Tax ID 12-00-03967-008
Ownership Fee Simple
SqFt Source Estimated
Special Listing Condition Standard
Read Less Info
Want to know what your home might be worth? Contact us for a FREE valuation!

Our team is ready to help you sell your home for the highest possible price ASAP

Bought with Sean M. Elstone • Keller Williams Main Line

"My job is to find and attract mastery-based agents to the office, protect the culture, and make sure everyone is happy! "






