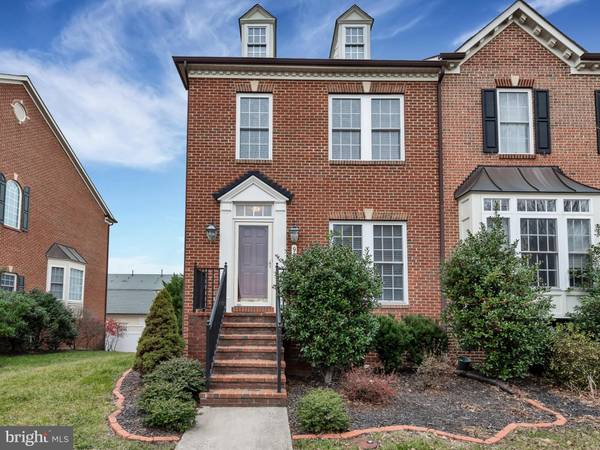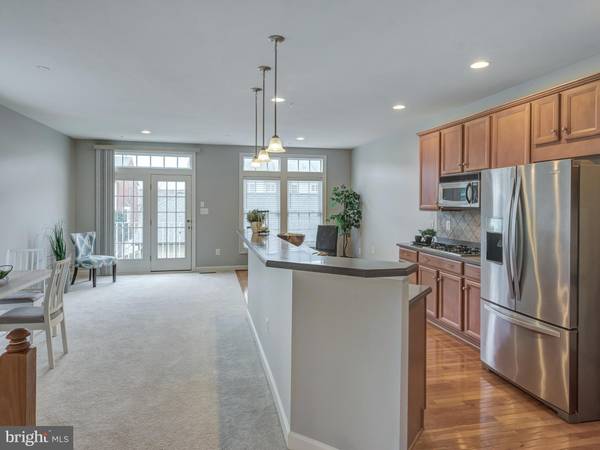$380,000
$384,900
1.3%For more information regarding the value of a property, please contact us for a free consultation.
3 Beds
4 Baths
2,652 SqFt
SOLD DATE : 02/21/2019
Key Details
Sold Price $380,000
Property Type Townhouse
Sub Type End of Row/Townhouse
Listing Status Sold
Purchase Type For Sale
Square Footage 2,652 sqft
Price per Sqft $143
Subdivision Villages Of Urbana
MLS Listing ID MDFR190970
Sold Date 02/21/19
Style Colonial
Bedrooms 3
Full Baths 3
Half Baths 1
HOA Fees $111/mo
HOA Y/N Y
Abv Grd Liv Area 1,852
Originating Board BRIGHT
Year Built 2005
Annual Tax Amount $4,441
Tax Year 2018
Lot Size 3,750 Sqft
Acres 0.09
Property Description
Wow! This brick front end-unit townhome has it all!This home truly shows like a model. Freshly painted in designer gray with moldings and an awesome 2-sided fireplace--the living space is truly welcoming! End unit features extra windows and plenty of light. Gourmet kitchen with stainless steel appliances, tile backsplash, gleaming hardwoods and breakfast bar. Eating area with bay window bumpout! Upper level features a spacious Master bedroom with tray ceiling, 2 extra large walk-in closets & a sitting area! The large Master bath features dual sinks, a soaking tub & separate shower! 2 more upstairs extra large bedrooms & hall full bath. Enjoy entertaining in the fully finished lower level which features a bedroom and full bath! Walk out from the lower level into the large, fenced yard! This home is located close to great Villages of Urbana amenities. Walk to schools, the new resort style pool, the work-out facility, and playgrounds. Don't miss your opportunity to own this fantastic home.
Location
State MD
County Frederick
Zoning FREDERICK
Direction South
Rooms
Basement Full
Interior
Interior Features Carpet, Floor Plan - Open, Kitchen - Gourmet, Recessed Lighting, Walk-in Closet(s), Window Treatments, Crown Moldings, Primary Bath(s), Wood Floors
Heating Forced Air
Cooling Central A/C, Programmable Thermostat
Flooring Carpet, Hardwood, Ceramic Tile
Fireplaces Number 1
Fireplaces Type Gas/Propane
Equipment Built-In Microwave, Dishwasher, Oven - Wall, Six Burner Stove, Stainless Steel Appliances
Fireplace Y
Appliance Built-In Microwave, Dishwasher, Oven - Wall, Six Burner Stove, Stainless Steel Appliances
Heat Source Natural Gas
Exterior
Garage Garage - Rear Entry, Garage Door Opener
Garage Spaces 2.0
Amenities Available Basketball Courts, Club House, Common Grounds, Community Center, Exercise Room, Jog/Walk Path, Library, Party Room, Pool - Outdoor, Swimming Pool, Tennis Courts, Tot Lots/Playground
Waterfront N
Water Access N
Accessibility None
Parking Type Detached Garage, On Street
Total Parking Spaces 2
Garage Y
Building
Story 3+
Sewer Public Sewer
Water Public
Architectural Style Colonial
Level or Stories 3+
Additional Building Above Grade, Below Grade
New Construction N
Schools
Elementary Schools Centerville
Middle Schools Urbana
High Schools Urbana
School District Frederick County Public Schools
Others
HOA Fee Include Common Area Maintenance,Lawn Care Front,Lawn Care Side,Recreation Facility,Snow Removal,Pool(s)
Senior Community No
Tax ID 1107243065
Ownership Fee Simple
SqFt Source Assessor
Horse Property N
Special Listing Condition Standard
Read Less Info
Want to know what your home might be worth? Contact us for a FREE valuation!

Our team is ready to help you sell your home for the highest possible price ASAP

Bought with Jonathan S Lahey • RE/MAX Fine Living

"My job is to find and attract mastery-based agents to the office, protect the culture, and make sure everyone is happy! "






