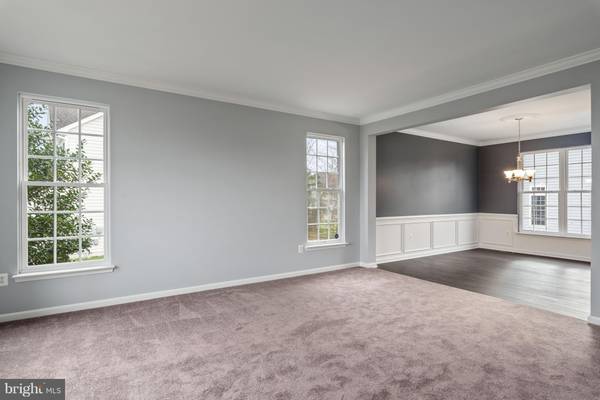$535,000
$544,900
1.8%For more information regarding the value of a property, please contact us for a free consultation.
4 Beds
4 Baths
3,820 SqFt
SOLD DATE : 03/04/2019
Key Details
Sold Price $535,000
Property Type Single Family Home
Sub Type Detached
Listing Status Sold
Purchase Type For Sale
Square Footage 3,820 sqft
Price per Sqft $140
Subdivision Victory Lakes
MLS Listing ID VAPW322460
Sold Date 03/04/19
Style Colonial
Bedrooms 4
Full Baths 3
Half Baths 1
HOA Fees $87/mo
HOA Y/N Y
Abv Grd Liv Area 2,818
Originating Board BRIGHT
Year Built 2004
Annual Tax Amount $5,686
Tax Year 2019
Lot Size 0.254 Acres
Acres 0.25
Property Description
OPEN HOUSE CANCELED. PROPERTY IS UNDER CONTRACT. *MUST SEE** This one is PRISTINE!! Newly renovated! This spacious 4 bedroom, 3.5 bath house is full of designer finishes and move in ready! A gorgeous corner lot in a family friendly neighborhood with great schools and close to bus stops. The main floor has a two-level grand foyer with crown molding, new hardwood floors, designer fixtures, and plenty of coat storage. A formal living and dining room with brand new carpet and flooring, crown molding and wainscoting, and Joanna-approved paint. The Gourmet eat-in kitchen boasts a powered island, sleek and easy to clean appliances, including gas stove and new extra large Samsung refrigerator, quartz counter tops, and new waterproof Rigidcore flooring. The newly refinished 11'x15' deck right off the kitchen will make family meals and entertaining a breeze. The large family room has a gas fireplace, brand-new carpeting, and open floor plan. The main floor contains a convenient half bath. Cable and internet connections in family room and all bedrooms means easy access to your entertainment. Upstairs are three large bedrooms each with generous closets, new ceiling fans, and new carpeting and paint. The full bathroom upstairs includes dual sinks for busy mornings, ample storage, and luxurious porcelain tile surround as well as easy clean Rigidcore flooring. The second-floor laundry with pocket door makes tidying up effortless. Walk through the double doors to the Master suite with soaring vaulted ceilings, dual walk in closets, tons of natural light, and room to escape. The peaceful retreat feeling expands into the spa-like on-suite bathroom that includes: corner garden tub, separate glass shower with luxurious porcelain surround, granite counters, private powder room, and tons of storage. Downstairs in the walk-up basement is an extensive ( 900+sq ft! ) executive/in-law suite with wet-bar, fridge, microwave, and a full bath. Basement also features abundant storage, yard access, and tech access in the utilities closet. Two-car finished garage has plenty of overhead seasonal storage, a second side by side refrigerator/freezer for entertaining, and includes a fold-down handyman bench with pegboard and cabinet organizers for all your weekend projects and activities. Affordable HOA includes great benefits like: pool and gym access, clubhouse, dog park, sports complex, playground, casual lakeside fishing, extensive walking trails, and community events.This Home s other outstanding features include: New roofHVAC only 2 years oldBeautiful mature treesLawn Sprinkler System5 miles to new Omnibus park and ride lot5 miles to Virginia Gateway premier shopping and dining 3 Miles to (Broad Run) VRE Commuter trainOne mile away from nearest shopping, grocery, bank, restaurants, and gas station. Come check out your new Home!
Location
State VA
County Prince William
Zoning R4
Rooms
Other Rooms Living Room, Dining Room, Primary Bedroom, Bedroom 2, Bedroom 3, Bedroom 4, Kitchen, Family Room, Den, Foyer, Laundry, Bathroom 2, Bathroom 3, Primary Bathroom, Half Bath
Basement Walkout Stairs, Improved, Fully Finished
Interior
Interior Features Carpet, Ceiling Fan(s), Crown Moldings, Family Room Off Kitchen, Floor Plan - Open, Formal/Separate Dining Room, Kitchen - Island, Primary Bath(s), Walk-in Closet(s), Wet/Dry Bar, Wood Floors, Window Treatments, Chair Railings, Upgraded Countertops
Hot Water Natural Gas
Heating Forced Air
Cooling Ceiling Fan(s), Central A/C
Flooring Hardwood, Carpet
Fireplaces Number 1
Fireplaces Type Gas/Propane, Fireplace - Glass Doors, Insert
Equipment Icemaker, Refrigerator, Stove, Built-In Microwave, Dryer, Disposal, Dishwasher, Washer
Fireplace Y
Appliance Icemaker, Refrigerator, Stove, Built-In Microwave, Dryer, Disposal, Dishwasher, Washer
Heat Source Natural Gas
Laundry Upper Floor, Has Laundry
Exterior
Garage Garage - Front Entry, Garage Door Opener
Garage Spaces 2.0
Amenities Available Pool - Outdoor, Swimming Pool, Tot Lots/Playground, Tennis Courts, Jog/Walk Path, Exercise Room, Common Grounds, Club House
Waterfront N
Water Access N
View Garden/Lawn
Accessibility None
Parking Type Attached Garage, Driveway
Attached Garage 2
Total Parking Spaces 2
Garage Y
Building
Lot Description Corner
Story 3+
Sewer Public Sewer
Water Public
Architectural Style Colonial
Level or Stories 3+
Additional Building Above Grade, Below Grade
Structure Type Dry Wall
New Construction N
Schools
Elementary Schools Victory
Middle Schools Marsteller
High Schools Unity Reed
School District Prince William County Public Schools
Others
HOA Fee Include Common Area Maintenance,Management,Pool(s),Recreation Facility,Trash
Senior Community No
Tax ID 7596-01-9135
Ownership Fee Simple
SqFt Source Assessor
Special Listing Condition Standard
Read Less Info
Want to know what your home might be worth? Contact us for a FREE valuation!

Our team is ready to help you sell your home for the highest possible price ASAP

Bought with Stacey Caito • Samson Properties

"My job is to find and attract mastery-based agents to the office, protect the culture, and make sure everyone is happy! "






