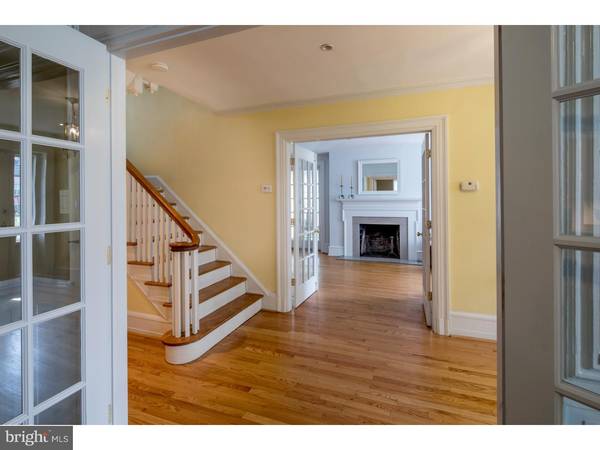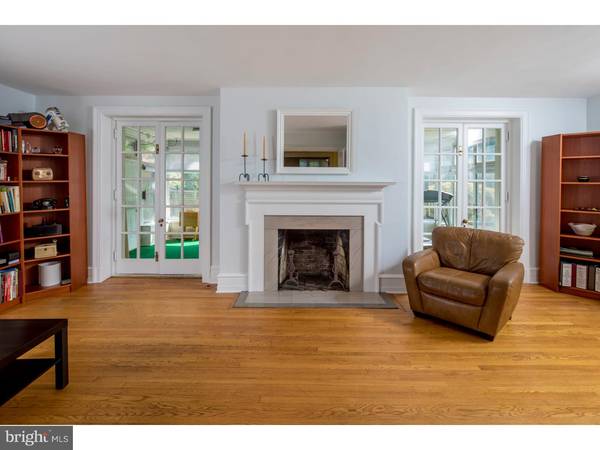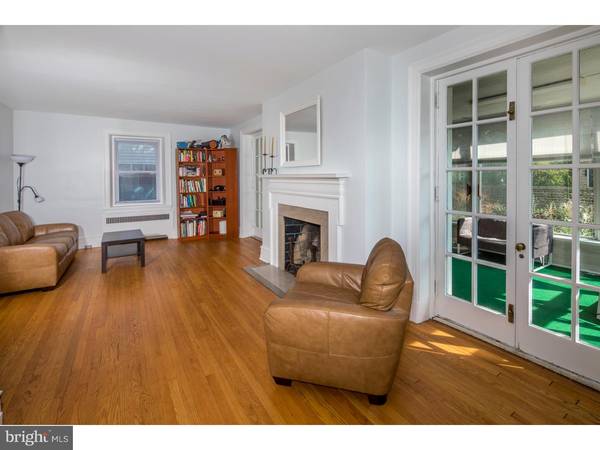$550,000
$550,000
For more information regarding the value of a property, please contact us for a free consultation.
6 Beds
4 Baths
3,087 SqFt
SOLD DATE : 03/04/2019
Key Details
Sold Price $550,000
Property Type Single Family Home
Sub Type Detached
Listing Status Sold
Purchase Type For Sale
Square Footage 3,087 sqft
Price per Sqft $178
Subdivision Cynwyd
MLS Listing ID PAMC373700
Sold Date 03/04/19
Style Colonial
Bedrooms 6
Full Baths 3
Half Baths 1
HOA Y/N N
Abv Grd Liv Area 3,087
Originating Board BRIGHT
Year Built 1875
Annual Tax Amount $10,762
Tax Year 2018
Lot Size 0.274 Acres
Acres 0.27
Lot Dimensions 109
Property Description
The charm, character & quality of yesteryear are beautifully embodied in this Classic 2-story Center Hall Stone Colonial in a prime Main Line locale, modernized for today's discerning family. This grand 1910-built home boasts many original features that were lovingly maintained over the years for appreciators of such fine architectural integrity; with numerous upgrades made by the current owners. This expansive 6 bedroom 3.5 bath residence exudes dignity and beauty with a stately exterior and lush landscaped grounds to make its presence known! A long gated drive proceeds through picturesque greenery & arrives at a vision that is the embodiment of elegance. Cars are received in the spacious off-street parking area with a detached garage. A covered entryway and large, peaceful front porch gives way to the gracious center hall entry foyer, where glass-paneled French doors on both sides lead to the formal living & dining rooms. Hardwood floors, exquisite moldings & wainscoting enrich the ambience, as does a lovely fireplace to gather around with your guests. Double sets of French doors in the living room open to a serene sunroom where you can enjoy a coffee or cocktail and conversation as you gaze at nature views. Owners took great care to redesign and renovate the kitchen that is now a chef's delight with sunny windows, abundant wood cabinetry & pantry storage, wood floors & stainless steel appliances. Here in the heart of the house you can enjoy morning fare in the open breakfast area, get some paperwork or homework done in built-in work station, and most importantly, laugh & cook together! A glass door opens to the small rear deck & parking court. Bedrooms are well-sized & comfortable with plentiful closets & updates to the baths. The 3rd floor servants' quarters remains, with an apartment-sized kitchen, bedrooms, full bath & cedar closet ? perfect for creating an in-law suite! Owners also added a powder room & closets in the home. Other highlights are a full basement, & central air. Host summer parties or sit back & watch the little ones play in the spacious backyard where you can close the gate & sit under the cool shade of the Katsura tree. The tradition and allure of Main Line living shine in this comfortable, classic family-friendly home. Located in an excellent community, minutes from the Bala Cynwyd & Merion Station commercial districts, top-rated schools, and the Septa bus lines & Regional Rail lines to Center City.
Location
State PA
County Montgomery
Area Lower Merion Twp (10640)
Zoning RESIDENTIAL
Rooms
Other Rooms Living Room, Dining Room, Primary Bedroom, Bedroom 2, Bedroom 3, Kitchen, Breakfast Room, Bedroom 1, Sun/Florida Room, Laundry, Other
Basement Full, Unfinished
Interior
Interior Features Primary Bath(s), Butlers Pantry, Ceiling Fan(s), 2nd Kitchen, Stall Shower, Dining Area
Hot Water Natural Gas
Heating Hot Water
Cooling Central A/C
Flooring Wood
Fireplaces Number 1
Fireplaces Type Marble
Equipment Cooktop, Oven - Wall, Dishwasher, Disposal, Trash Compactor
Fireplace Y
Window Features Bay/Bow
Appliance Cooktop, Oven - Wall, Dishwasher, Disposal, Trash Compactor
Heat Source Natural Gas
Laundry Upper Floor
Exterior
Exterior Feature Deck(s), Porch(es)
Garage Garage Door Opener
Garage Spaces 5.0
Utilities Available Cable TV
Waterfront N
Water Access N
Roof Type Pitched,Shingle
Accessibility None
Porch Deck(s), Porch(es)
Parking Type Driveway, Detached Garage
Total Parking Spaces 5
Garage Y
Building
Lot Description Level, Front Yard, Rear Yard
Story 3+
Sewer Public Sewer
Water Public
Architectural Style Colonial
Level or Stories 3+
Additional Building Above Grade
New Construction N
Schools
School District Lower Merion
Others
Senior Community No
Tax ID 40-00-39400-007
Ownership Fee Simple
SqFt Source Assessor
Special Listing Condition Standard
Read Less Info
Want to know what your home might be worth? Contact us for a FREE valuation!

Our team is ready to help you sell your home for the highest possible price ASAP

Bought with Karrie Gavin • Elfant Wissahickon-Rittenhouse Square

"My job is to find and attract mastery-based agents to the office, protect the culture, and make sure everyone is happy! "






