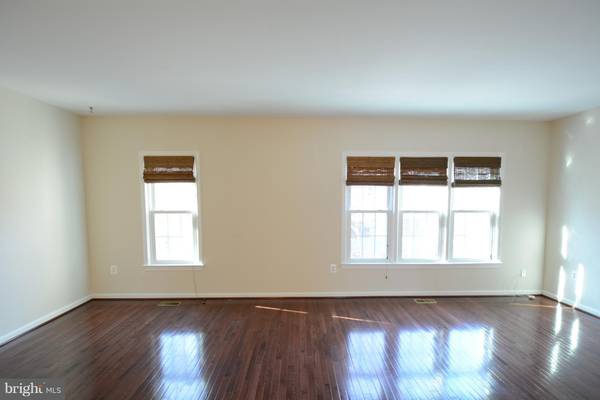$470,786
$475,786
1.1%For more information regarding the value of a property, please contact us for a free consultation.
3 Beds
4 Baths
1,914 SqFt
SOLD DATE : 03/04/2019
Key Details
Sold Price $470,786
Property Type Townhouse
Sub Type Interior Row/Townhouse
Listing Status Sold
Purchase Type For Sale
Square Footage 1,914 sqft
Price per Sqft $245
Subdivision None Available
MLS Listing ID VAFX744356
Sold Date 03/04/19
Style Colonial
Bedrooms 3
Full Baths 2
Half Baths 2
HOA Fees $33/qua
HOA Y/N Y
Abv Grd Liv Area 1,534
Originating Board BRIGHT
Year Built 1980
Annual Tax Amount $4,935
Tax Year 2018
Lot Size 1,814 Sqft
Property Description
Great area, Great Location, Quiet and Friendly Neighbourhood. All Brick Townhouse. Stone Patio, Fenced Yard. Good Schools. New Floor on Main level, Basement levels and Master bedroom, Fresh Paint, New Kitchen, With Updated White Shaker and Brush Nickel Handles. Granite Countertop , Large Deep Sink and New Garbage Disposer with Solid Hardwood Floor and new Stainless Steel Cabinets and Natural Gas Cooking for the Gourmet Cook. Updated Windows, Bamboo Blinds, For the Main Level to Match the Floors. New Full Baths Tiled by Large Porcelain Tiles and Granite Countertop with Under the Counter Sinks and Brush Nickel Faucets. Half Baths, Master Bed can Fit a King with plenty of space to Accomodate a dresser, Chester Drawer. Walk in Closet.Spacious All BrickTown House Convenient to Shopping Centers Giant, Shoppers, CVS, Safeway, AutoZone, Starbucks Whole Foods, Commuter lot, All your Groceries stores and area Shopping are within 2.5 mile radius. Fort Belvour, Metro Bus Stop Rush Hour Route to Pentagon available within walking distance, Easy Commute to Washington DC. I-95 Less than 6 Miles away Fairfax County Parkway less than 3 Miles distance. Easy Commute to George Mason University.http://tour.circlepix.com/home/1III77/8985-Omega-Ct-Springfield-VA-433684624Owner Agent/
Location
State VA
County Fairfax
Zoning RESIDENTIAL
Direction Northeast
Rooms
Basement Daylight, Full, Connecting Stairway, Full, Interior Access, Outside Entrance, Rear Entrance, Walkout Level
Interior
Interior Features Bar, Carpet, Dining Area, Floor Plan - Open, Kitchen - Eat-In, Kitchen - Table Space, Primary Bath(s), Upgraded Countertops, Walk-in Closet(s), Window Treatments, Wood Floors
Hot Water 60+ Gallon Tank, Natural Gas
Cooling Central A/C
Flooring Hardwood, Concrete, Carpet, Laminated
Fireplaces Number 1
Fireplaces Type Wood, Screen
Equipment Built-In Microwave, Built-In Range, Dishwasher, Dryer, Dryer - Front Loading, Exhaust Fan, Oven - Self Cleaning, Oven/Range - Gas, Refrigerator, Stainless Steel Appliances, Washer, Water Heater
Furnishings No
Fireplace Y
Window Features Double Pane,Replacement
Appliance Built-In Microwave, Built-In Range, Dishwasher, Dryer, Dryer - Front Loading, Exhaust Fan, Oven - Self Cleaning, Oven/Range - Gas, Refrigerator, Stainless Steel Appliances, Washer, Water Heater
Heat Source Natural Gas
Laundry Basement, Washer In Unit
Exterior
Exterior Feature Patio(s)
Garage Spaces 2.0
Parking On Site 2
Fence Fully, Panel, Wood
Utilities Available Cable TV, Electric Available, Phone, Natural Gas Available, Water Available, Sewer Available, Fiber Optics Available
Waterfront N
Water Access N
View Street
Roof Type Asphalt
Street Surface Black Top
Accessibility None
Porch Patio(s)
Road Frontage City/County
Parking Type On Street, Other
Total Parking Spaces 2
Garage N
Building
Story 3+
Foundation Block
Sewer Public Sewer
Water Public
Architectural Style Colonial
Level or Stories 3+
Additional Building Above Grade, Below Grade
Structure Type Dry Wall
New Construction N
Schools
Elementary Schools Keene Mill
Middle Schools Lake Braddock Secondary School
High Schools Lake Braddock
School District Fairfax County Public Schools
Others
Senior Community No
Tax ID 0882 13 0061
Ownership Fee Simple
SqFt Source Assessor
Acceptable Financing Conventional
Horse Property N
Listing Terms Conventional
Financing Conventional
Special Listing Condition Standard
Read Less Info
Want to know what your home might be worth? Contact us for a FREE valuation!

Our team is ready to help you sell your home for the highest possible price ASAP

Bought with Lixin Yin • Libra Realty, LLC

"My job is to find and attract mastery-based agents to the office, protect the culture, and make sure everyone is happy! "






