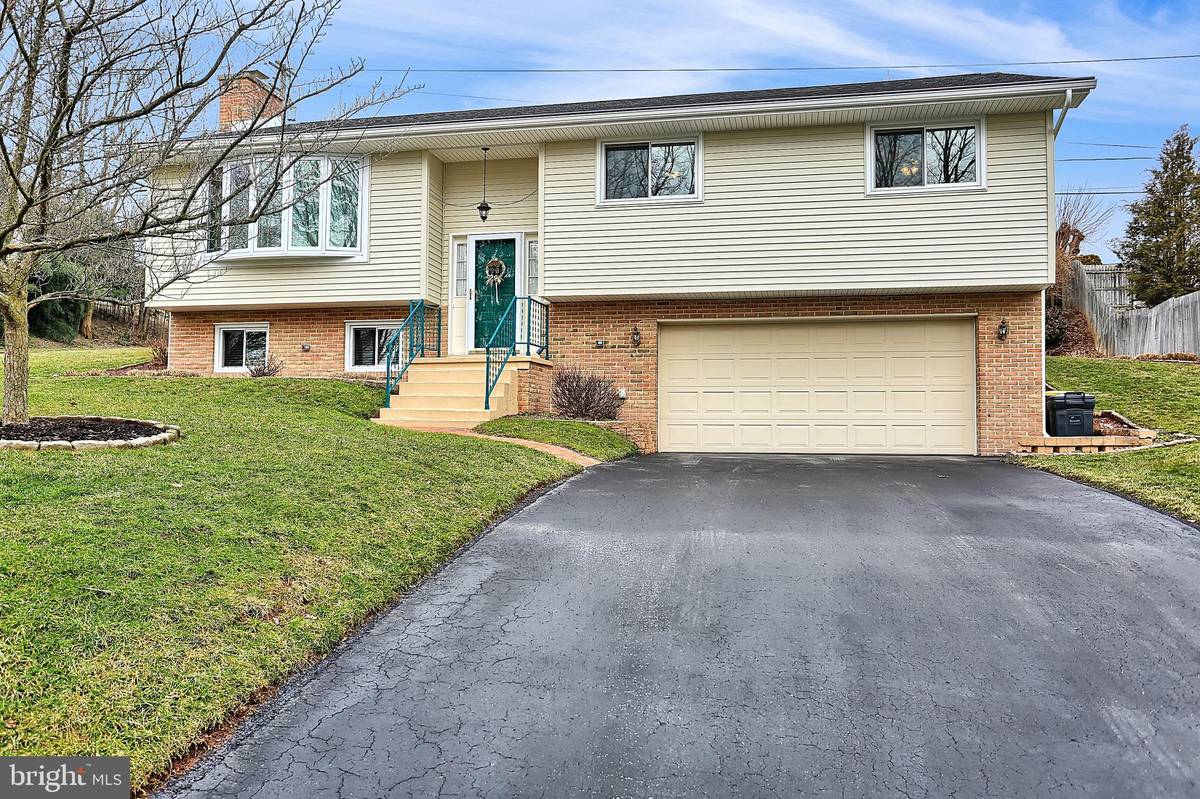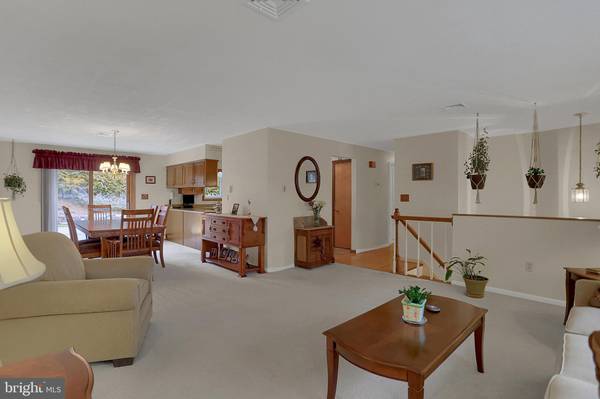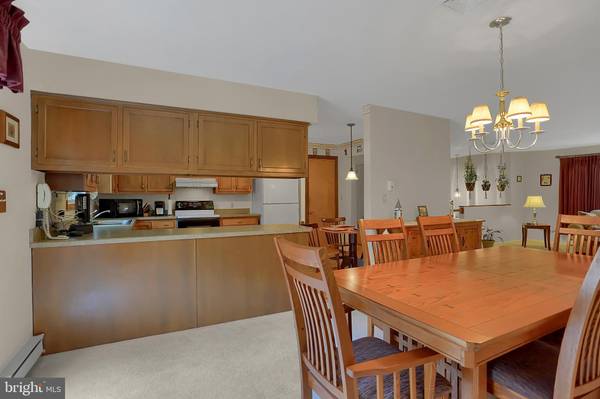$200,000
$199,900
0.1%For more information regarding the value of a property, please contact us for a free consultation.
3 Beds
2 Baths
2,436 SqFt
SOLD DATE : 03/11/2019
Key Details
Sold Price $200,000
Property Type Single Family Home
Sub Type Detached
Listing Status Sold
Purchase Type For Sale
Square Footage 2,436 sqft
Price per Sqft $82
Subdivision Fairview Park
MLS Listing ID PAYK109118
Sold Date 03/11/19
Style Bi-level
Bedrooms 3
Full Baths 2
HOA Y/N N
Abv Grd Liv Area 1,652
Originating Board BRIGHT
Year Built 1973
Annual Tax Amount $3,097
Tax Year 2018
Lot Size 0.276 Acres
Acres 0.28
Lot Dimensions 120 x 100
Property Description
Everything you are looking for inside and out in this well kept home within walking distance to schools, minutes to major highways located midway between Harrisburg and York. Custom Built in 1973 this one owner home has been thoughtfully maintained and improved. Large rooms, 2 full baths, finished lower level. Propane fireplace, The lower level has several separate storage areas including one in the 2 car garage. The exterior with its new siding, roof, gutters, downspouts and gutters guards invite you to entertain on the spacious 19X 25 concrete and brick patio. Corner lot with fence to the rear for your privacy. Come see for yourself. Includes HSA Warranty for your buyers peace of mind.
Location
State PA
County York
Area Fairview Twp (15227)
Zoning RESIDENTIAL
Rooms
Other Rooms Living Room, Dining Room, Primary Bedroom, Bedroom 2, Bedroom 3, Kitchen, Family Room, Laundry, Storage Room, Bathroom 2, Primary Bathroom
Basement Full
Main Level Bedrooms 3
Interior
Hot Water Electric
Heating Baseboard - Electric, Other
Cooling Central A/C
Flooring Carpet, Vinyl, Hardwood
Fireplaces Type Gas/Propane
Heat Source Propane - Leased
Laundry Lower Floor
Exterior
Garage Garage - Front Entry, Garage Door Opener, Inside Access
Garage Spaces 4.0
Utilities Available Cable TV, Electric Available, Propane
Waterfront N
Water Access N
Roof Type Asphalt
Accessibility None
Parking Type Attached Garage
Attached Garage 2
Total Parking Spaces 4
Garage Y
Building
Story 1
Sewer Public Sewer
Water Public
Architectural Style Bi-level
Level or Stories 1
Additional Building Above Grade, Below Grade
Structure Type Dry Wall
New Construction N
Schools
Elementary Schools Fishing Creek
Middle Schools Crossroads
High Schools Red Land
School District West Shore
Others
Senior Community No
Tax ID 27-000-07-0080-00-00000
Ownership Fee Simple
SqFt Source Assessor
Acceptable Financing Cash, Conventional, FHA, VA
Listing Terms Cash, Conventional, FHA, VA
Financing Cash,Conventional,FHA,VA
Special Listing Condition Standard
Read Less Info
Want to know what your home might be worth? Contact us for a FREE valuation!

Our team is ready to help you sell your home for the highest possible price ASAP

Bought with FRAN VALERIO • Berkshire Hathaway HomeServices Homesale Realty

"My job is to find and attract mastery-based agents to the office, protect the culture, and make sure everyone is happy! "






