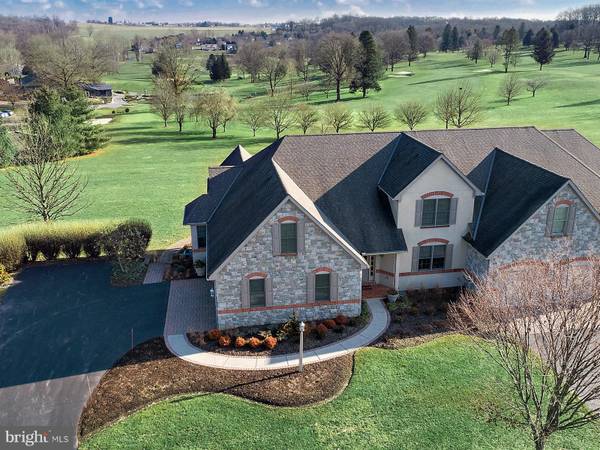$380,000
$395,900
4.0%For more information regarding the value of a property, please contact us for a free consultation.
3 Beds
4 Baths
3,866 SqFt
SOLD DATE : 03/12/2019
Key Details
Sold Price $380,000
Property Type Condo
Sub Type Condo/Co-op
Listing Status Sold
Purchase Type For Sale
Square Footage 3,866 sqft
Price per Sqft $98
Subdivision Villas At Tanglewood
MLS Listing ID PALA114922
Sold Date 03/12/19
Style Traditional
Bedrooms 3
Full Baths 2
Half Baths 2
Condo Fees $375/mo
HOA Y/N N
Abv Grd Liv Area 3,026
Originating Board BRIGHT
Year Built 2005
Annual Tax Amount $5,029
Tax Year 2020
Lot Dimensions .52
Property Description
Welcome to the Villas at Tanglewood, with amazing, panoramic views of the golf course. Enjoy carefree living with mow, snow and exterior work taken care of for you. This immaculate home offers an open floor plan, almost 4000 sq ft of finished living area and has been upgraded from top to bottom, including drywall with soft corners, central vac, custom blinds, stainless appliances and extensive, professional landscaping. The main level features 9 ft ceilings, maple hardwood and polished porcelain floors. The first floor master retreat offers a tray ceiling, walk in closet with organizer, and luxurious bath with 6 ft tile shower, heated floor, stone counters and soaking tub. Relax in the airy sunroom and take in the gorgeous views. Spacious, walk out, finished lower level has 9 ft ceilings, custom builtins, crown molding, gas fireplace, and powder room. First floor office could be used as a 4th bedroom.
Location
State PA
County Lancaster
Area East Drumore Twp (10518)
Zoning RES
Direction West
Rooms
Other Rooms Living Room, Dining Room, Primary Bedroom, Bedroom 2, Bedroom 3, Kitchen, Family Room, Sun/Florida Room, Office, Primary Bathroom, Full Bath
Basement Daylight, Full, Full, Fully Finished, Heated, Poured Concrete, Walkout Level, Windows
Main Level Bedrooms 1
Interior
Interior Features Built-Ins, Ceiling Fan(s), Central Vacuum, Combination Dining/Living, Combination Kitchen/Living, Crown Moldings, Dining Area, Entry Level Bedroom, Family Room Off Kitchen, Floor Plan - Open, Kitchen - Gourmet, Primary Bath(s), Recessed Lighting, Skylight(s), Upgraded Countertops, Walk-in Closet(s), Water Treat System, Window Treatments, Wood Floors
Hot Water Electric
Heating Forced Air, Heat Pump - Electric BackUp
Cooling Central A/C
Flooring Carpet, Hardwood, Stone, Other
Fireplaces Number 2
Fireplaces Type Gas/Propane
Equipment Built-In Microwave, Central Vacuum, Dishwasher, Dryer, Energy Efficient Appliances, Icemaker, Oven - Self Cleaning, Oven - Wall, Refrigerator, Stainless Steel Appliances, Washer
Fireplace Y
Window Features Insulated
Appliance Built-In Microwave, Central Vacuum, Dishwasher, Dryer, Energy Efficient Appliances, Icemaker, Oven - Self Cleaning, Oven - Wall, Refrigerator, Stainless Steel Appliances, Washer
Heat Source Electric
Laundry Main Floor
Exterior
Exterior Feature Patio(s)
Garage Garage - Side Entry, Garage Door Opener
Garage Spaces 2.0
Utilities Available Cable TV, Phone Available
Amenities Available None
Waterfront N
Water Access N
View Golf Course
Roof Type Composite
Street Surface Paved
Accessibility None
Porch Patio(s)
Road Frontage Boro/Township
Parking Type Attached Garage
Attached Garage 2
Total Parking Spaces 2
Garage Y
Building
Lot Description Front Yard, Rear Yard, Rural, SideYard(s)
Story 1.5
Foundation Passive Radon Mitigation
Sewer On Site Septic
Water Well
Architectural Style Traditional
Level or Stories 1.5
Additional Building Above Grade, Below Grade
Structure Type 9'+ Ceilings
New Construction N
Schools
School District Solanco
Others
HOA Fee Include Common Area Maintenance,Ext Bldg Maint,Lawn Maintenance,Management,Snow Removal,Trash
Senior Community No
Tax ID 180-42017-1-0004
Ownership Condominium
Security Features Smoke Detector
Acceptable Financing Cash, Conventional, FHA, VA
Listing Terms Cash, Conventional, FHA, VA
Financing Cash,Conventional,FHA,VA
Special Listing Condition Standard
Read Less Info
Want to know what your home might be worth? Contact us for a FREE valuation!

Our team is ready to help you sell your home for the highest possible price ASAP

Bought with Andy Esbenshade • Berkshire Hathaway HomeServices Homesale Realty

"My job is to find and attract mastery-based agents to the office, protect the culture, and make sure everyone is happy! "






