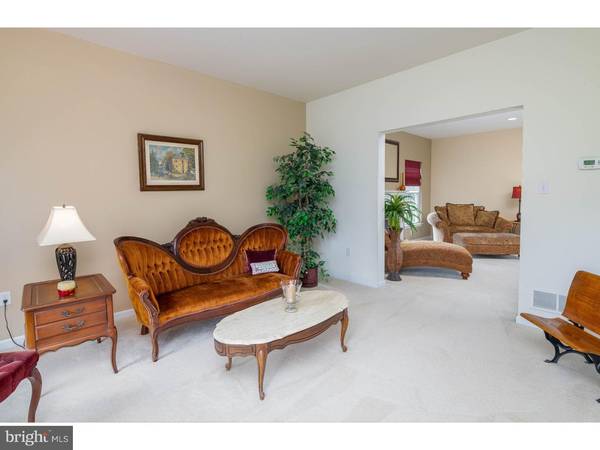$375,000
$379,900
1.3%For more information regarding the value of a property, please contact us for a free consultation.
4 Beds
3 Baths
3,778 SqFt
SOLD DATE : 03/14/2019
Key Details
Sold Price $375,000
Property Type Single Family Home
Sub Type Detached
Listing Status Sold
Purchase Type For Sale
Square Footage 3,778 sqft
Price per Sqft $99
Subdivision None Available
MLS Listing ID 1009912804
Sold Date 03/14/19
Style Traditional
Bedrooms 4
Full Baths 2
Half Baths 1
HOA Y/N N
Abv Grd Liv Area 3,778
Originating Board TREND
Year Built 2004
Annual Tax Amount $9,716
Tax Year 2018
Lot Size 1.040 Acres
Acres 1.04
Lot Dimensions .
Property Description
Absolutely stunning is this 4 bedroom, 2 bath beauty situated on just over one acre of land! Enter through the front door into the grand two story foyer onto gleaming hardwood flooring. Proceed to the formal dining room complete w/chair rail picture frame molding, coffer ceiling, and elegant chandelier. The large formal front living room with plenty of natural light shining through the large, energy efficient windows opens up nicely to the spacious family room which offers recessed lighting, gas fireplace, and the same bright and cheery feel as the formal living room. Open concept to the generously sized 38 handle eat-in kitchen makes for a great space for entertaining family and friends. The kitchen boasts recessed lighting, 12" tile flooring, double sink, wall oven and built-in microwave, large double door pantry, over-sized two tier Corian island w/breakfast bar, gas cook top & bar stool seating for 4. Just off the kitchen you will find the beautiful sun room complete with vaulted ceiling, recessed lighting, ceiling fan, and glass slider to the large back deck where you can relax after a long day of work or just enjoy nature. Completing the first floor of this impressive home is the 15x12 study & the centrally located powder room. Make your way to the second floor to discover the spacious master BR with it's very own private master bath. The master bath is complete with whirlpool tub, stall shower, his & hers sinks, 18" tile flooring, large linen closet, and giant walk-in closet. Wide hallway to 3 additional ample-sized bedrooms complete w/plush carpeting & large walk-in closets. Completing the second floor is the generously-sized shared hallway bath w/double sinks & 10x6 laundry room complete with shelving and counter tops for incredible organization. As if this wasn't enough, head to the LL where you will find a partially finished 20x17 room that has been dry walled & contains recessed lighting. The additional 1,300+ sq. ft. can easily be finished, adding an incredible amount of living space to this already spacious home. Complimenting this gorgeous home is the beautifully landscaped acre of land upon which it sits. The fenced-in backyard is complete w/above ground pool, fire pit & spacious wooden deck. This outdoor oasis is incredibly private as it backs off to a cornfield. Call today for your private showing of this immaculate home.
Location
State PA
County Berks
Area Oley Twp (10267)
Zoning RES
Rooms
Other Rooms Living Room, Dining Room, Primary Bedroom, Bedroom 2, Bedroom 3, Kitchen, Family Room, Bedroom 1, Laundry, Other, Attic
Basement Full, Unfinished
Interior
Interior Features Primary Bath(s), Kitchen - Island, Butlers Pantry, Stall Shower, Dining Area
Hot Water Natural Gas
Heating Forced Air
Cooling Central A/C
Flooring Wood, Fully Carpeted, Tile/Brick
Fireplaces Number 1
Fireplaces Type Gas/Propane
Equipment Cooktop, Oven - Wall, Oven - Self Cleaning, Dishwasher, Energy Efficient Appliances, Built-In Microwave
Fireplace Y
Window Features Energy Efficient
Appliance Cooktop, Oven - Wall, Oven - Self Cleaning, Dishwasher, Energy Efficient Appliances, Built-In Microwave
Heat Source Natural Gas
Laundry Upper Floor
Exterior
Exterior Feature Deck(s), Porch(es)
Garage Inside Access, Garage Door Opener
Garage Spaces 5.0
Fence Other
Pool Above Ground
Utilities Available Cable TV
Waterfront N
Water Access N
Roof Type Pitched,Shingle
Accessibility None
Porch Deck(s), Porch(es)
Parking Type Driveway, Attached Garage, Other
Attached Garage 2
Total Parking Spaces 5
Garage Y
Building
Lot Description Front Yard, Rear Yard, SideYard(s)
Story 2
Foundation Concrete Perimeter
Sewer On Site Septic
Water Well
Architectural Style Traditional
Level or Stories 2
Additional Building Above Grade
New Construction N
Schools
High Schools Oley Valley Senior
School District Oley Valley
Others
Senior Community No
Tax ID 67-5357-00-34-6684
Ownership Fee Simple
SqFt Source Assessor
Special Listing Condition Standard
Read Less Info
Want to know what your home might be worth? Contact us for a FREE valuation!

Our team is ready to help you sell your home for the highest possible price ASAP

Bought with Daryl E Tillman • RE/MAX Of Reading

"My job is to find and attract mastery-based agents to the office, protect the culture, and make sure everyone is happy! "






