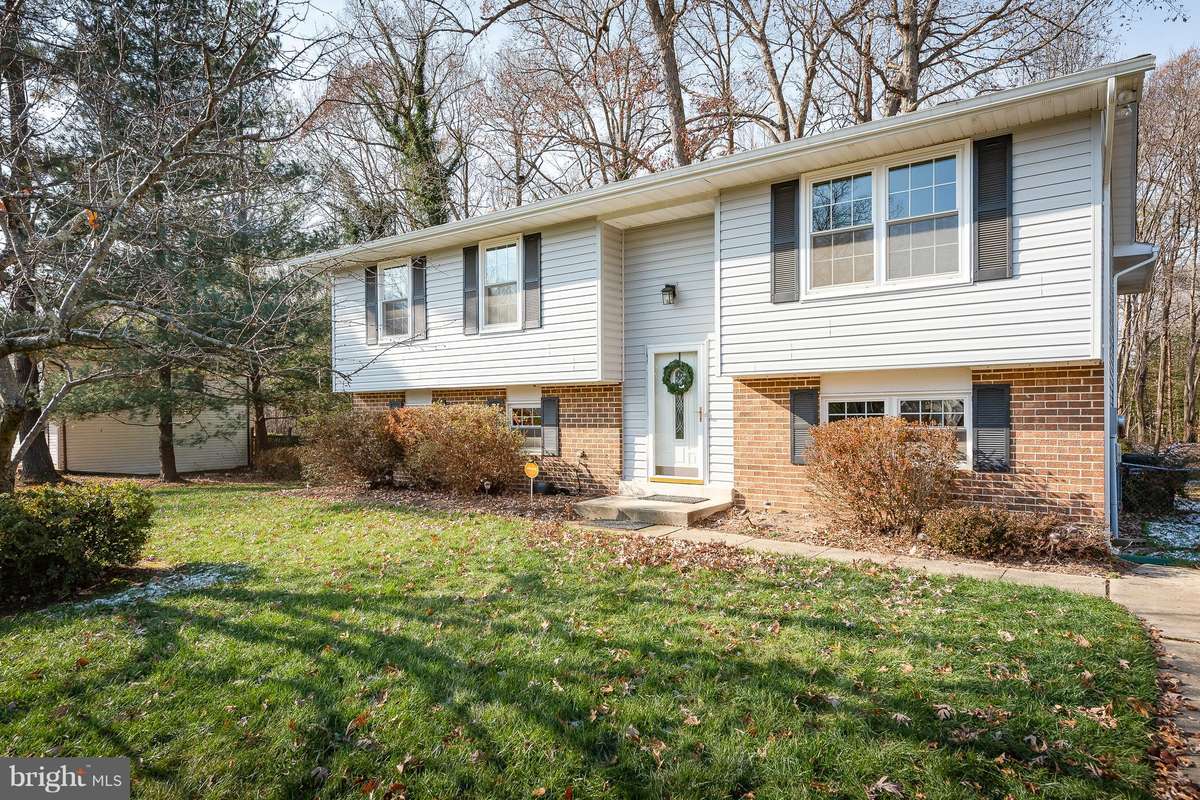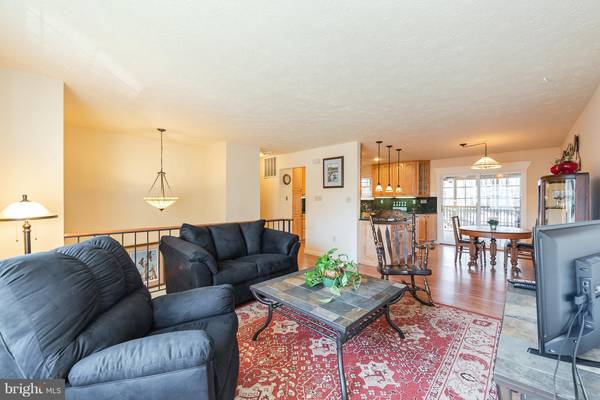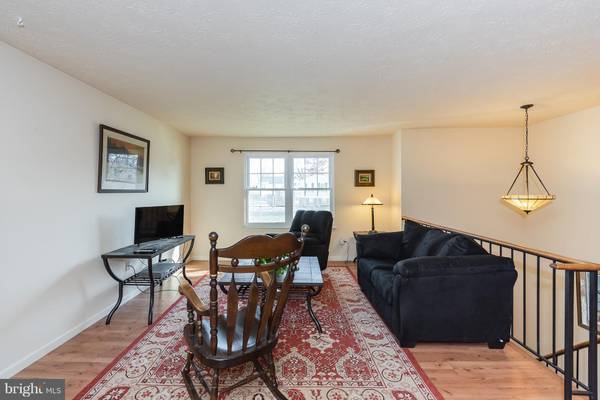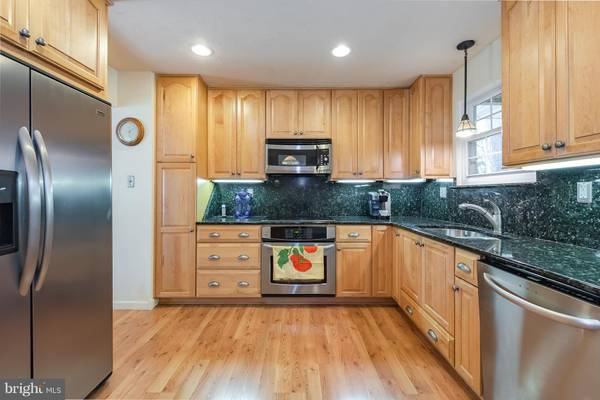$280,000
$290,000
3.4%For more information regarding the value of a property, please contact us for a free consultation.
3 Beds
3 Baths
1,678 SqFt
SOLD DATE : 02/28/2019
Key Details
Sold Price $280,000
Property Type Single Family Home
Sub Type Detached
Listing Status Sold
Purchase Type For Sale
Square Footage 1,678 sqft
Price per Sqft $166
Subdivision White Oak Village
MLS Listing ID MDCH156002
Sold Date 02/28/19
Style Split Foyer
Bedrooms 3
Full Baths 3
HOA Fees $11/ann
HOA Y/N Y
Abv Grd Liv Area 1,128
Originating Board BRIGHT
Year Built 1985
Annual Tax Amount $3,137
Tax Year 2018
Lot Size 0.291 Acres
Acres 0.29
Property Description
Nestled on a quiet cul-de-sac, this lovingly maintained home offers perfect living spaces inside and out! Spacious main level living room opens to dining area and beautifully updated kitchen with stainless steel appliances, granite counters and backsplash, custom solid wood cabinetry and access to a sizable screened in deck with wooded views. Rest easy in one of 3 comfy bedrooms including the owner's suite with attached full bath! Lower level features an expansive family/rec room with built in media storage and cabinets, large workshop, plenty of storage and walks out to fenced back yard with concrete patio. Windows and heat pump installed January 2014, new roof installed September 2017 and new siding was installed January 2018. This one won't last long!
Location
State MD
County Charles
Zoning RM
Rooms
Basement Full, Connecting Stairway, Daylight, Partial, Heated, Improved, Interior Access, Rear Entrance, Outside Entrance, Shelving, Space For Rooms, Walkout Level
Main Level Bedrooms 3
Interior
Interior Features Attic, Breakfast Area, Dining Area, Kitchen - Eat-In, Kitchen - Island, Primary Bath(s), Recessed Lighting, Upgraded Countertops, Window Treatments
Hot Water Electric
Heating Forced Air, Heat Pump(s)
Cooling Central A/C
Flooring Carpet, Ceramic Tile, Concrete, Laminated
Equipment Built-In Microwave, Cooktop, Dishwasher, Disposal, Dryer - Front Loading, Freezer, Icemaker, Oven - Self Cleaning, Oven - Single, Oven/Range - Electric, Refrigerator, Stainless Steel Appliances, Washer - Front Loading, Water Dispenser, Water Heater
Fireplace N
Window Features Double Pane,Insulated,Low-E,Screens
Appliance Built-In Microwave, Cooktop, Dishwasher, Disposal, Dryer - Front Loading, Freezer, Icemaker, Oven - Self Cleaning, Oven - Single, Oven/Range - Electric, Refrigerator, Stainless Steel Appliances, Washer - Front Loading, Water Dispenser, Water Heater
Heat Source Electric
Laundry Basement
Exterior
Exterior Feature Deck(s), Patio(s), Screened
Fence Rear
Utilities Available Cable TV Available, Phone Available
Water Access N
View Trees/Woods
Roof Type Asphalt
Accessibility None
Porch Deck(s), Patio(s), Screened
Garage N
Building
Lot Description Backs to Trees, Cleared, Cul-de-sac, Front Yard, Rear Yard
Story 2
Sewer Public Sewer
Water Public
Architectural Style Split Foyer
Level or Stories 2
Additional Building Above Grade, Below Grade
Structure Type Dry Wall
New Construction N
Schools
School District Charles County Public Schools
Others
Senior Community No
Tax ID 0906144195
Ownership Fee Simple
SqFt Source Assessor
Security Features Monitored,Security System
Special Listing Condition Standard
Read Less Info
Want to know what your home might be worth? Contact us for a FREE valuation!

Our team is ready to help you sell your home for the highest possible price ASAP

Bought with Marcellus T Kendell III • Home Resource Realty International, Ltd - HRRI
"My job is to find and attract mastery-based agents to the office, protect the culture, and make sure everyone is happy! "






