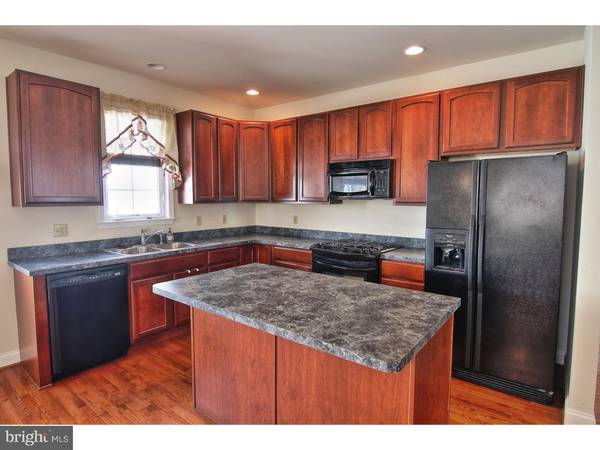$400,000
$430,000
7.0%For more information regarding the value of a property, please contact us for a free consultation.
3 Beds
4 Baths
4,952 SqFt
SOLD DATE : 03/15/2019
Key Details
Sold Price $400,000
Property Type Single Family Home
Sub Type Detached
Listing Status Sold
Purchase Type For Sale
Square Footage 4,952 sqft
Price per Sqft $80
Subdivision The Meadows At Ski
MLS Listing ID 1001891174
Sold Date 03/15/19
Style Traditional
Bedrooms 3
Full Baths 3
Half Baths 1
HOA Fees $210/mo
HOA Y/N Y
Abv Grd Liv Area 2,752
Originating Board TREND
Year Built 2006
Annual Tax Amount $8,400
Tax Year 2018
Lot Size 6,325 Sqft
Acres 0.15
Lot Dimensions 55
Property Description
Major price reduction! Only 12 years young, this Brighton model in desirable Meadows at Skippack will have you reconsidering new construction! Features include an open floor plan, 9' ceilings, hardwood flooring, ceiling fans and neutral decor. An open staircase, spacious formal living room with bay window and formal dining room are first to greet you upon entry. The sunny eat-in-kitchen is sure to please with it's 42" cabinets, recessed lighting, center island, table area and matching desk. A large pantry provides extra kitchen storage. The kitchen opens to the family room with vaulted ceiling and this in turn opens directly to the sun room addition. The sun room also offers a vaulted ceiling and skylights. Sliders allow access to the covered composite deck. The spacious main floor master suite has yet another vaulted ceiling, ample closets and a private master bath complete with double vanity, walk-in-shower and soaking tub. Also on this main level is a second bedroom, full hall bath and convenient laundry/mud room with access to the 2 car attached garage. The second floor boasts a spacious au suite complete with large living room/bonus room, private bedroom and the third full bath. Perfect for family visits! A professionally finished basement will give you the extra flex space you need. Full daylight sliding door exit, private covered rear patio, closet storage and half bath are some of the features you won't want to miss down here. Did I mention this home is situated on a premium lot with no one on one side? Enjoy nature from your deck or patio, walk the neighborhood trails or head down to the clubhouse area with fitness center and pool! The Perkiomen Trail borders the community and you are minutes from Historical Lederach. Why aren't you here yet? Comparable new construction is now selling over $525,000! Take advantage of the upgrades here without the wait. Motivated sellers.
Location
State PA
County Montgomery
Area Skippack Twp (10651)
Zoning AAR
Direction Northeast
Rooms
Other Rooms Living Room, Dining Room, Primary Bedroom, Bedroom 2, Kitchen, Family Room, Bedroom 1, Laundry, Other
Basement Full, Outside Entrance, Fully Finished
Main Level Bedrooms 2
Interior
Interior Features Primary Bath(s), Kitchen - Island, Butlers Pantry, Skylight(s), Ceiling Fan(s), Stall Shower, Kitchen - Eat-In
Hot Water Propane
Heating Forced Air, Energy Star Heating System
Cooling Central A/C, Energy Star Cooling System
Flooring Wood, Fully Carpeted, Vinyl, Tile/Brick
Equipment Built-In Range, Dishwasher, Disposal, Energy Efficient Appliances, Built-In Microwave
Furnishings No
Fireplace N
Window Features Bay/Bow,Energy Efficient
Appliance Built-In Range, Dishwasher, Disposal, Energy Efficient Appliances, Built-In Microwave
Heat Source Propane - Owned, Propane - Leased
Laundry Main Floor
Exterior
Exterior Feature Deck(s), Patio(s), Porch(es)
Garage Inside Access, Garage Door Opener
Garage Spaces 4.0
Utilities Available Cable TV
Amenities Available Swimming Pool, Club House
Waterfront N
Water Access N
View Trees/Woods
Roof Type Pitched,Shingle
Accessibility Mobility Improvements
Porch Deck(s), Patio(s), Porch(es)
Parking Type Driveway, Attached Garage, Other
Attached Garage 2
Total Parking Spaces 4
Garage Y
Building
Lot Description Sloping, Open, Front Yard, Rear Yard, SideYard(s)
Story 1.5
Foundation Concrete Perimeter
Sewer Public Sewer
Water Public
Architectural Style Traditional
Level or Stories 1.5
Additional Building Above Grade, Below Grade
Structure Type Cathedral Ceilings,9'+ Ceilings
New Construction N
Schools
High Schools Perkiomen Valley
School District Perkiomen Valley
Others
Pets Allowed Y
HOA Fee Include Pool(s),Common Area Maintenance,Lawn Maintenance,Snow Removal,Trash
Senior Community Yes
Age Restriction 55
Tax ID 51-00-02516-655
Ownership Fee Simple
SqFt Source Assessor
Acceptable Financing Conventional, VA, FHA 203(b)
Horse Property N
Listing Terms Conventional, VA, FHA 203(b)
Financing Conventional,VA,FHA 203(b)
Special Listing Condition Standard
Pets Description Case by Case Basis
Read Less Info
Want to know what your home might be worth? Contact us for a FREE valuation!

Our team is ready to help you sell your home for the highest possible price ASAP

Bought with Sondra Richet-Deane • Keller Williams Realty Group

"My job is to find and attract mastery-based agents to the office, protect the culture, and make sure everyone is happy! "






