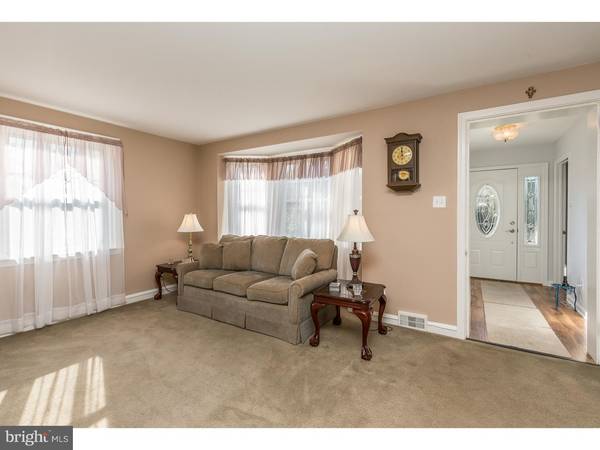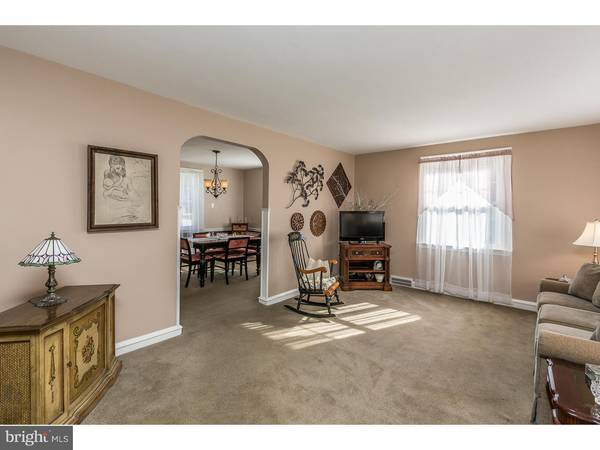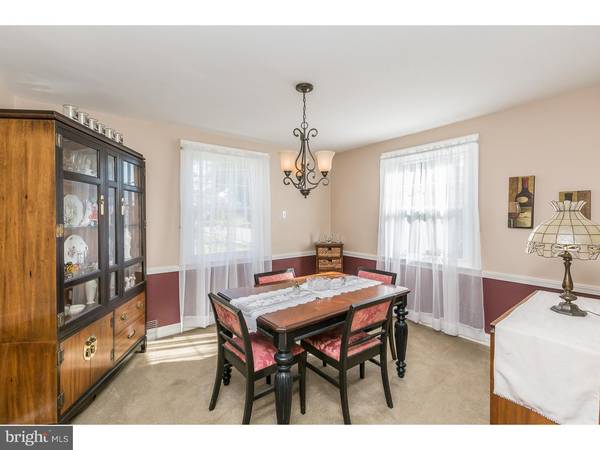$360,000
$359,900
For more information regarding the value of a property, please contact us for a free consultation.
3 Beds
3 Baths
1,906 SqFt
SOLD DATE : 03/08/2019
Key Details
Sold Price $360,000
Property Type Single Family Home
Sub Type Detached
Listing Status Sold
Purchase Type For Sale
Square Footage 1,906 sqft
Price per Sqft $188
Subdivision Linwood
MLS Listing ID PADE101192
Sold Date 03/08/19
Style Colonial
Bedrooms 3
Full Baths 2
Half Baths 1
HOA Y/N N
Abv Grd Liv Area 1,906
Originating Board TREND
Year Built 1950
Annual Tax Amount $6,229
Tax Year 2018
Lot Size 7,710 Sqft
Acres 0.18
Lot Dimensions 54X132
Property Description
Welcome to a beautifully expanded 3/4 bedroom brick colonial in Manoa. Situated on a large corner lot, this well maintained home has great curb appeal. Walking up to the home you'll notice an attractive lawn and landscaping with the private driveway & paver walkway leading new front steps and railing. Entering the home, an expanded front addition offers a bright entrance hallway with coat closet, as well as, a door to a 1st floor den or 4th (1st floor) bedroom with large storage closet. Continuing into the first floor, you'll find a bright living room with large bay window, a formal dining room with chair rail, a large modern eat-in kitchen with maple cabinetry, Corian counter tops, large pantry closet & recessed lighting, and a full bath, before connecting back to the front den. Upstairs offers 3 bedrooms, a large hall closet and a beautiful renovated hall bath with tiled floor and tub surround. The 3rd bedroom also includes pull downstairs to access attic storage. Heading back downstairs off the kitchen, you'll find access to the basement, that offers great expandable living space, a utility area, and laundry room with toilet and sink. Off the kitchen, you'll find a great stone covered porch over looking the rear yard that includes a modern shed, providing great storage. Other features of the home includes a newer HVAC system, (along with separate split in 1st floor den/4th bedroom, replacement windows throughout, hardwood floors under wall-to-wall carpet, 200 amp electric and a dimensional shingle roof. Centrally located in Havertown, you can walk to schools, parks, trails, shops and restaurants within minutes. Also, close to all major thoroughfares including Rt. 3 (West Chester Pike) & 476 (Blue Route). With the expanded floor plan and larger lot, this is a great opportunity!
Location
State PA
County Delaware
Area Haverford Twp (10422)
Zoning RESID
Rooms
Other Rooms Living Room, Dining Room, Primary Bedroom, Bedroom 2, Kitchen, Family Room, Bedroom 1, Attic
Basement Full, Unfinished
Interior
Interior Features Ceiling Fan(s), Kitchen - Eat-In
Hot Water Natural Gas
Heating Forced Air
Cooling Central A/C
Flooring Wood, Fully Carpeted
Fireplace N
Window Features Bay/Bow
Heat Source Natural Gas
Laundry Basement
Exterior
Exterior Feature Patio(s)
Utilities Available Cable TV
Waterfront N
Water Access N
Roof Type Shingle
Accessibility None
Porch Patio(s)
Parking Type Driveway, Parking Lot
Garage N
Building
Lot Description Level, Front Yard, Rear Yard
Story 2
Foundation Stone
Sewer Public Sewer
Water Public
Architectural Style Colonial
Level or Stories 2
Additional Building Above Grade
New Construction N
Schools
Elementary Schools Lynnewood
Middle Schools Haverford
High Schools Haverford Senior
School District Haverford Township
Others
Senior Community No
Tax ID 22-01-02087-00
Ownership Fee Simple
SqFt Source Assessor
Acceptable Financing Conventional, VA, FHA 203(b)
Listing Terms Conventional, VA, FHA 203(b)
Financing Conventional,VA,FHA 203(b)
Special Listing Condition Standard
Read Less Info
Want to know what your home might be worth? Contact us for a FREE valuation!

Our team is ready to help you sell your home for the highest possible price ASAP

Bought with Minh Nguyen-Rivera • KW Philly

"My job is to find and attract mastery-based agents to the office, protect the culture, and make sure everyone is happy! "






