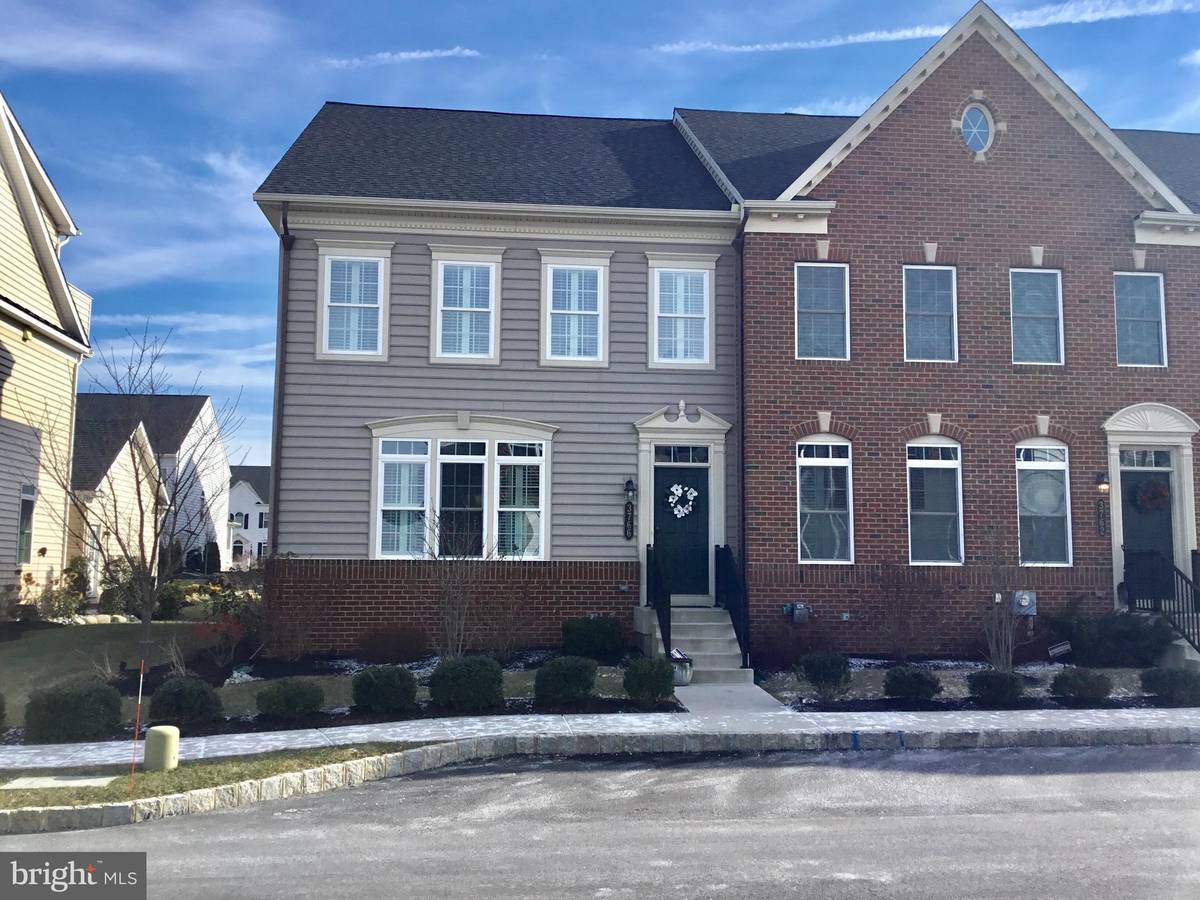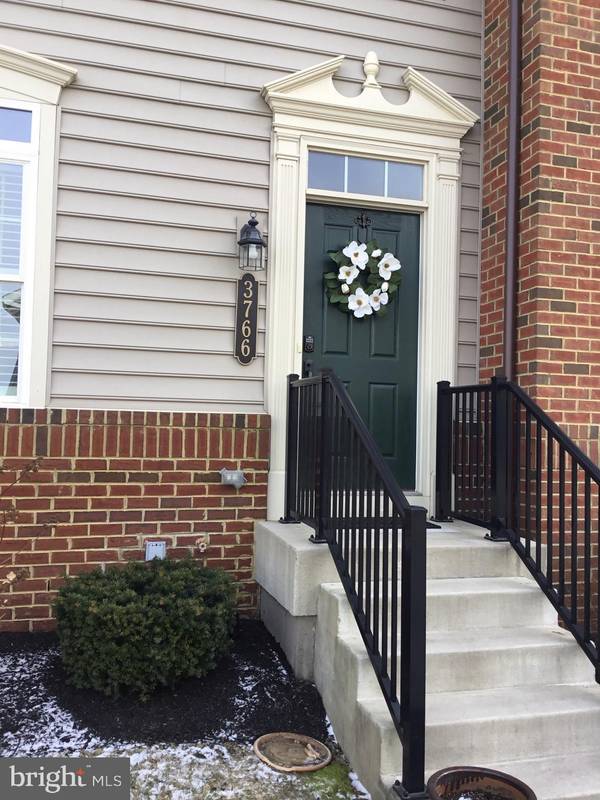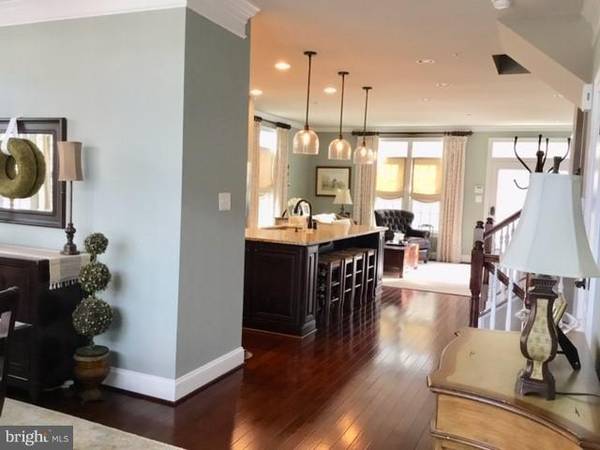$472,500
$495,000
4.5%For more information regarding the value of a property, please contact us for a free consultation.
4 Beds
5 Baths
3,767 SqFt
SOLD DATE : 03/14/2019
Key Details
Sold Price $472,500
Property Type Townhouse
Sub Type End of Row/Townhouse
Listing Status Sold
Purchase Type For Sale
Square Footage 3,767 sqft
Price per Sqft $125
Subdivision Carriage Hill
MLS Listing ID PABU308262
Sold Date 03/14/19
Style Traditional
Bedrooms 4
Full Baths 4
Half Baths 1
HOA Fees $134/mo
HOA Y/N Y
Abv Grd Liv Area 2,567
Originating Board BRIGHT
Year Built 2014
Annual Tax Amount $8,036
Tax Year 2018
Lot Size 3,600 Sqft
Acres 0.08
Property Description
Exquisite end unit in prime location. Beautifully decorated and with its many upgrades throughout, it shows like a model home. The main living level is awash with natural light and welcoming open spaces. Deep, rich wood floors unify the flow and offset an expansive cream colored chefs kitchen with massive center island open to the great room with fireplace, built ins and French doors to private deck and rear patio. The master bedroom suite, decorated in soft neutrals is a serene retreat with a private bath and walk in closet. Two additional second floor bedrooms are bright and roomy and share a hall bath. The third floor with large fourth bedroom or flex space walks out to a balcony and has a full bath and large walk in closet. Finished basement contains a massive daylight family room with custom closets, full bath and a hobby room (currently used as a pet grooming room. The large washtub will be removed and capped off. With its french door entry, it could easily be re purposed as a home office or study. Luxurious living, turn key lifestyle.
Location
State PA
County Bucks
Area Plumstead Twp (10134)
Zoning R1A
Rooms
Other Rooms Dining Room, Primary Bedroom, Bedroom 2, Bedroom 3, Bedroom 4, Kitchen, Family Room, Great Room, Laundry, Bathroom 2, Hobby Room, Primary Bathroom
Basement Full, Daylight, Full, Fully Finished, Heated, Interior Access
Interior
Interior Features Air Filter System, Breakfast Area, Built-Ins, Crown Moldings, Formal/Separate Dining Room, Kitchen - Country, Kitchen - Eat-In, Kitchen - Island, Pantry, Wood Floors
Heating Energy Star Heating System, Forced Air, Programmable Thermostat, Zoned
Cooling Central A/C
Flooring Hardwood, Carpet, Ceramic Tile
Fireplaces Number 1
Fireplaces Type Gas/Propane
Equipment Built-In Microwave, Dishwasher, Energy Efficient Appliances, Exhaust Fan, Oven - Wall
Fireplace Y
Appliance Built-In Microwave, Dishwasher, Energy Efficient Appliances, Exhaust Fan, Oven - Wall
Heat Source Propane - Owned
Laundry Upper Floor
Exterior
Exterior Feature Deck(s), Balcony
Garage Garage - Rear Entry, Garage - Side Entry, Garage Door Opener
Garage Spaces 4.0
Utilities Available Cable TV, Under Ground
Waterfront N
Water Access N
Roof Type Architectural Shingle
Accessibility None
Porch Deck(s), Balcony
Parking Type Detached Garage
Total Parking Spaces 4
Garage Y
Building
Story 3+
Sewer Public Sewer
Water Public
Architectural Style Traditional
Level or Stories 3+
Additional Building Above Grade, Below Grade
New Construction N
Schools
Middle Schools Tohickon
High Schools Central Bucks High School West
School District Central Bucks
Others
HOA Fee Include Common Area Maintenance,Lawn Maintenance,Snow Removal
Senior Community No
Tax ID 34-008-044
Ownership Fee Simple
SqFt Source Assessor
Security Features Security System,Smoke Detector
Acceptable Financing Conventional, Cash
Horse Property N
Listing Terms Conventional, Cash
Financing Conventional,Cash
Special Listing Condition Standard
Read Less Info
Want to know what your home might be worth? Contact us for a FREE valuation!

Our team is ready to help you sell your home for the highest possible price ASAP

Bought with Halli D Eckhoff • Coldwell Banker Hearthside-Lahaska

"My job is to find and attract mastery-based agents to the office, protect the culture, and make sure everyone is happy! "






