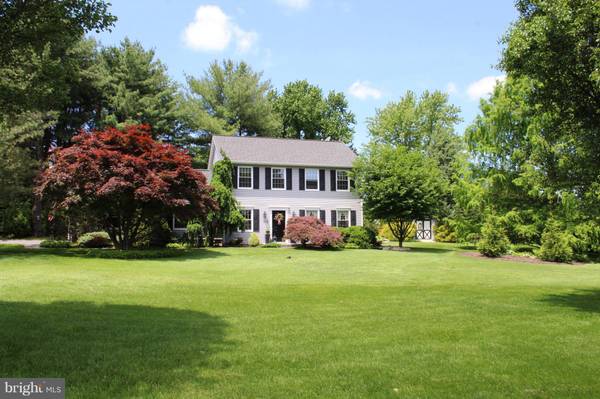$305,000
$299,900
1.7%For more information regarding the value of a property, please contact us for a free consultation.
3 Beds
3 Baths
1,560 SqFt
SOLD DATE : 03/19/2019
Key Details
Sold Price $305,000
Property Type Single Family Home
Sub Type Detached
Listing Status Sold
Purchase Type For Sale
Square Footage 1,560 sqft
Price per Sqft $195
Subdivision Cedarbrook
MLS Listing ID MDCR154112
Sold Date 03/19/19
Style Colonial
Bedrooms 3
Full Baths 2
Half Baths 1
HOA Y/N N
Abv Grd Liv Area 1,560
Originating Board BRIGHT
Year Built 1984
Annual Tax Amount $2,564
Tax Year 2018
Lot Size 0.608 Acres
Acres 0.61
Property Description
Welcome home to this HGTV inspired 3 bedroom, 2.5 bath Colonial, with custom finishes throughout, that also includes a large 2-car attached garage and paved driveway, all on a beautiful, lush, professionally landscaped .61 acre lot! You'll enjoy the modern farmhouse decor and neutral colors. Enter into the foyer with custom woodwork, coat closet, and large half bath. Nearby is the spacious living room that provides plenty of room for your family and any company you may have. Share meals in the lovely eat-in kitchen with granite countertops, professionally painted white oak cabinets, glass tile backsplash, stainless steel appliances (including a double oven!), and big walk-in pantry, among other features. Nice, separate dining room for when you have special occasions, with crown molding and chair railing. The oversized, separate laundry/mudroom is conveniently located between the kitchen and the garage. There is a vinyl tile floor, washer and dryer hookup, a utility closet, recessed lighting, and additional storage in the custom wall cabinets and custom floating shelves. The upper level has 3 generous bedrooms including a large master with an updated full bath. Another bath is off of the hallway. While there's no basement, be assured there is plenty of storage space in the full, partially floored attic above the house and garage. If you like spending time outdoors, the gorgeous landscaping provides privacy as you relax on the large, stamped concrete patio in back of the home. There is also a huge front yard with stamped concrete walkways to the front door! Close to schools, shopping, restaurants, and commuter routes too!
Location
State MD
County Carroll
Zoning RESIDENTIAL
Rooms
Other Rooms Living Room, Dining Room, Primary Bedroom, Bedroom 2, Bedroom 3, Kitchen, Laundry
Interior
Interior Features Ceiling Fan(s), Chair Railings, Crown Moldings, Floor Plan - Traditional, Formal/Separate Dining Room, Kitchen - Eat-In, Kitchen - Table Space, Primary Bath(s), Pantry, Recessed Lighting, Wainscotting, Walk-in Closet(s), Upgraded Countertops, Window Treatments
Hot Water Electric
Heating Heat Pump(s)
Cooling Central A/C, Ceiling Fan(s)
Equipment Dishwasher, Oven - Double, Refrigerator, Range Hood, Stove, Exhaust Fan, Water Heater
Fireplace N
Window Features Double Pane,Screens
Appliance Dishwasher, Oven - Double, Refrigerator, Range Hood, Stove, Exhaust Fan, Water Heater
Heat Source Electric
Laundry Hookup, Main Floor
Exterior
Exterior Feature Patio(s)
Garage Garage - Side Entry, Garage Door Opener
Garage Spaces 2.0
Waterfront N
Water Access N
View Garden/Lawn
Roof Type Asphalt
Accessibility None
Porch Patio(s)
Parking Type Attached Garage, Driveway, Off Street
Attached Garage 2
Total Parking Spaces 2
Garage Y
Building
Lot Description Landscaping
Story 2
Sewer Septic Exists
Water Well
Architectural Style Colonial
Level or Stories 2
Additional Building Above Grade, Below Grade
New Construction N
Schools
Elementary Schools Spring Garden
Middle Schools Shiloh
School District Carroll County Public Schools
Others
Senior Community No
Tax ID 0708030057
Ownership Fee Simple
SqFt Source Assessor
Special Listing Condition Standard
Read Less Info
Want to know what your home might be worth? Contact us for a FREE valuation!

Our team is ready to help you sell your home for the highest possible price ASAP

Bought with Jeffrey A Gaines • Berkshire Hathaway HomeServices Homesale Realty

"My job is to find and attract mastery-based agents to the office, protect the culture, and make sure everyone is happy! "






