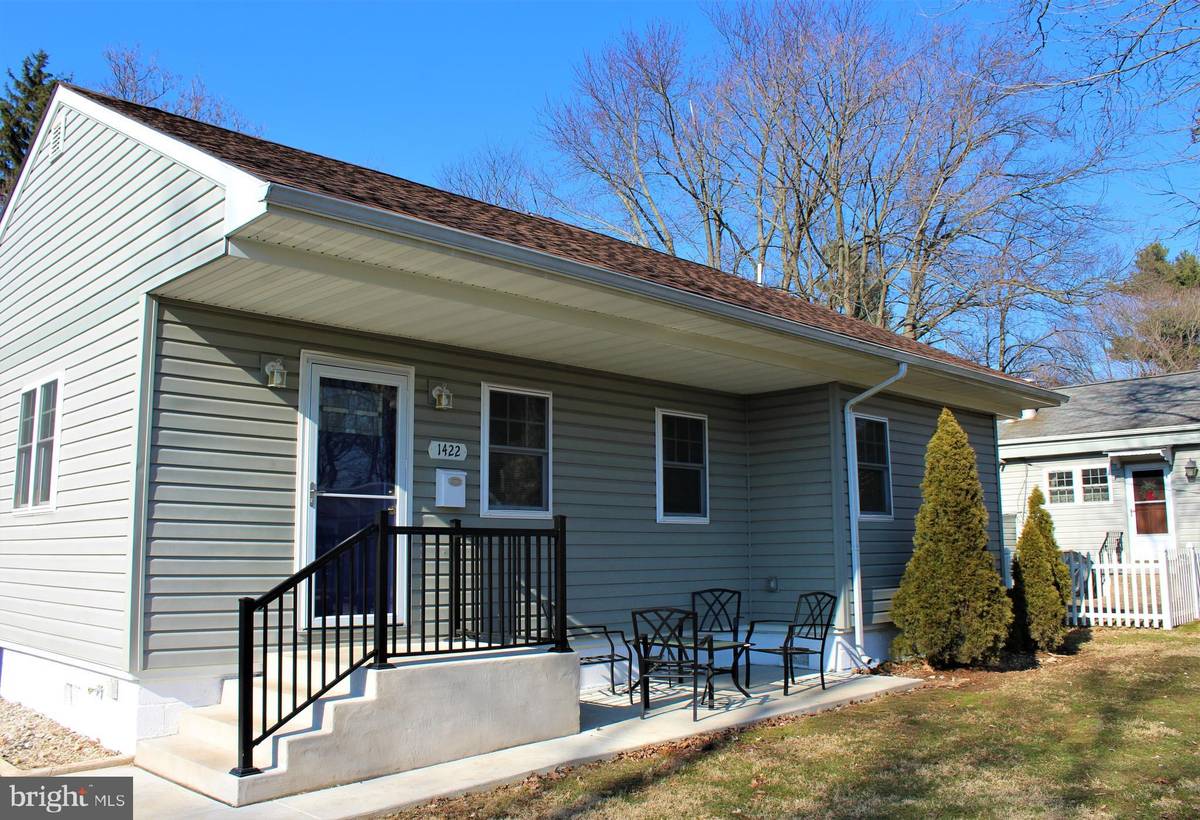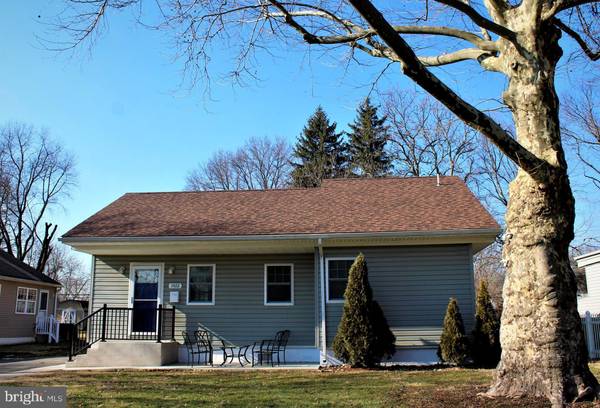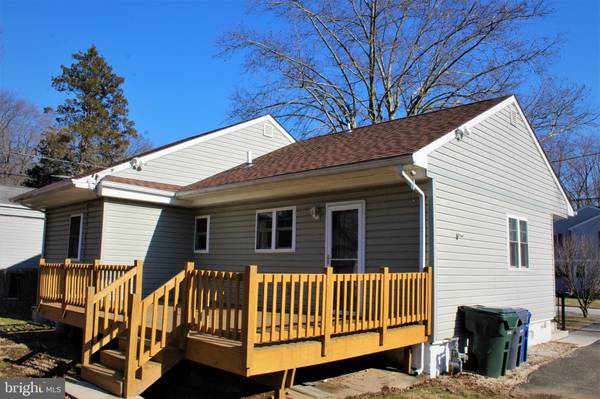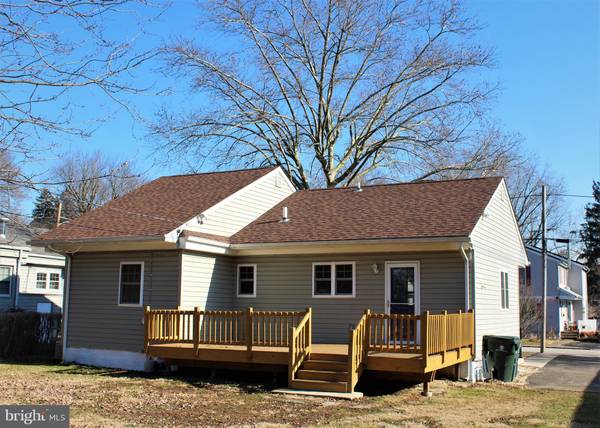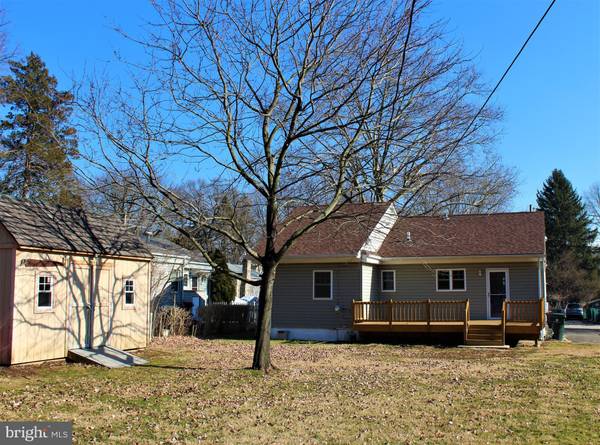$209,000
$209,000
For more information regarding the value of a property, please contact us for a free consultation.
2 Beds
1 Bath
897 SqFt
SOLD DATE : 03/13/2019
Key Details
Sold Price $209,000
Property Type Single Family Home
Sub Type Detached
Listing Status Sold
Purchase Type For Sale
Square Footage 897 sqft
Price per Sqft $232
Subdivision Abington
MLS Listing ID PAMC493632
Sold Date 03/13/19
Style Ranch/Rambler
Bedrooms 2
Full Baths 1
HOA Y/N N
Abv Grd Liv Area 897
Originating Board BRIGHT
Year Built 1949
Annual Tax Amount $3,583
Tax Year 2019
Lot Size 10,500 Sqft
Acres 0.24
Property Description
This recently remodeled home has high quality finishes throughout and has been completely upgraded from top to bottom. An open floor plan shows off the new kitchen as soon as you walk in the front door featuring granite counter tops, plenty of cabinetry, and new energy efficient appliances. Recessed lighting throughout the house along with new windows and ceiling fans in every room and new energy efficient utilities makes this home maintenance free for years to come. A large lot with a big back yard and an expansive deck provides a great place to enjoy the outdoors and dine outside in the warmer months. A large shed with electric service adds a storage space that could be temperature controlled if desired. Out front is a covered patio also providing an additional outdoor entertaining space. A new roof and exterior creates peace of mind for years to come and give this home great curb appeal. This home is in a great location on a quiet street that is close to great shopping, dining, and main roads. Come see this amazing property today and make it yours! It wont last long.
Location
State PA
County Montgomery
Area Abington Twp (10630)
Zoning H
Rooms
Other Rooms Kitchen, Family Room, Bedroom 1, Bathroom 2
Main Level Bedrooms 2
Interior
Interior Features Carpet, Ceiling Fan(s), Floor Plan - Open, Recessed Lighting, Upgraded Countertops, Walk-in Closet(s), Wood Floors
Heating Forced Air
Cooling Central A/C
Equipment Built-In Range, Disposal, Dishwasher, Washer - Front Loading, Dryer - Front Loading
Fireplace N
Window Features Replacement
Appliance Built-In Range, Disposal, Dishwasher, Washer - Front Loading, Dryer - Front Loading
Heat Source Natural Gas
Laundry Main Floor
Exterior
Exterior Feature Deck(s), Patio(s)
Utilities Available Cable TV
Waterfront N
Water Access N
Accessibility None
Porch Deck(s), Patio(s)
Parking Type Driveway
Garage N
Building
Story 1
Sewer Public Sewer
Water Public
Architectural Style Ranch/Rambler
Level or Stories 1
Additional Building Above Grade, Below Grade
New Construction N
Schools
School District Abington
Others
Senior Community No
Tax ID 30-00-28492-008
Ownership Fee Simple
SqFt Source Assessor
Special Listing Condition Standard
Read Less Info
Want to know what your home might be worth? Contact us for a FREE valuation!

Our team is ready to help you sell your home for the highest possible price ASAP

Bought with Albert V Cianfarini • RE/MAX Regency Realty

"My job is to find and attract mastery-based agents to the office, protect the culture, and make sure everyone is happy! "

