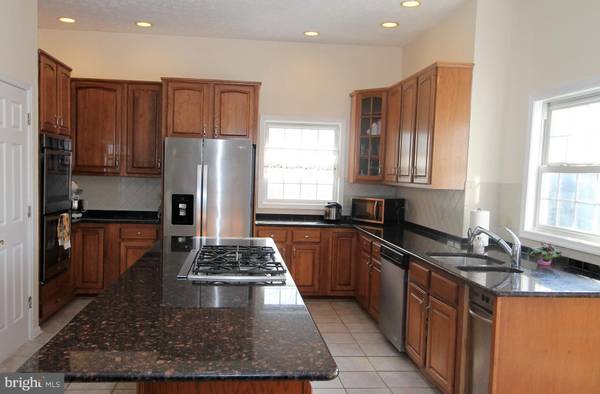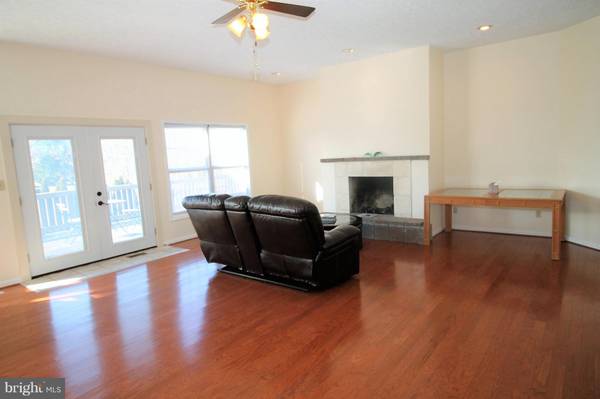$385,000
$385,000
For more information regarding the value of a property, please contact us for a free consultation.
5 Beds
4 Baths
5,425 SqFt
SOLD DATE : 03/20/2019
Key Details
Sold Price $385,000
Property Type Single Family Home
Sub Type Detached
Listing Status Sold
Purchase Type For Sale
Square Footage 5,425 sqft
Price per Sqft $70
Subdivision Oakdale Crossing
MLS Listing ID VAFV127680
Sold Date 03/20/19
Style Colonial
Bedrooms 5
Full Baths 4
HOA Y/N N
Abv Grd Liv Area 3,212
Originating Board BRIGHT
Year Built 1994
Annual Tax Amount $2,963
Tax Year 2018
Acres 0.35
Property Description
This home is your perfect opportunity to get into the Oakdale Crossing community well below market value. **NO HOA in Oakdale Crossing** Large home that is perfect for entertaining with an open floor plan, high ceilings, two master bedrooms on the main level and an in-ground, heated pool in the backyard. There have been some major renovations just recently completed in the home - NEW ROOF, NEW HVAC SYSTEM, NEW GARAGE DOORS, NEW DOUBLE OVENS, RENOVATION IN MASTER BATH. This home has three levels. Home could still use some renovations such as new carpet upstairs, bathroom updates, replacement of some windows, trim work and basement is only partially finished. THIS LOW PRICE leaves room to eventually finish these additional items.
Location
State VA
County Frederick
Zoning RP
Rooms
Other Rooms Living Room, Kitchen, Laundry, Bonus Room, Additional Bedroom
Basement Full, Partially Finished
Main Level Bedrooms 2
Interior
Interior Features Wood Floors, Breakfast Area, Ceiling Fan(s), Combination Dining/Living, Combination Kitchen/Living, Floor Plan - Open, Recessed Lighting, Walk-in Closet(s)
Hot Water Electric
Heating Forced Air
Cooling Heat Pump(s)
Flooring Hardwood, Ceramic Tile, Partially Carpeted
Fireplaces Number 2
Fireplaces Type Wood
Equipment Cooktop, Dishwasher, Disposal, Oven - Double, Oven - Wall, Dryer, Washer
Appliance Cooktop, Dishwasher, Disposal, Oven - Double, Oven - Wall, Dryer, Washer
Heat Source Natural Gas
Laundry Main Floor, Lower Floor
Exterior
Exterior Feature Deck(s), Patio(s), Porch(es)
Garage Garage - Front Entry, Garage Door Opener
Garage Spaces 2.0
Pool Fenced, Heated, In Ground
Waterfront N
Water Access N
Roof Type Architectural Shingle
Accessibility None
Porch Deck(s), Patio(s), Porch(es)
Parking Type Attached Garage, Driveway
Attached Garage 2
Total Parking Spaces 2
Garage Y
Building
Story 3+
Foundation Concrete Perimeter
Sewer Public Sewer
Water Public
Architectural Style Colonial
Level or Stories 3+
Additional Building Above Grade, Below Grade
Structure Type Dry Wall,9'+ Ceilings
New Construction N
Schools
School District Frederick County Public Schools
Others
Senior Community No
Tax ID 54I 2 34
Ownership Fee Simple
SqFt Source Estimated
Horse Property N
Special Listing Condition Standard
Read Less Info
Want to know what your home might be worth? Contact us for a FREE valuation!

Our team is ready to help you sell your home for the highest possible price ASAP

Bought with Janet Emma Garbe • Long & Foster Real Estate, Inc.

"My job is to find and attract mastery-based agents to the office, protect the culture, and make sure everyone is happy! "






