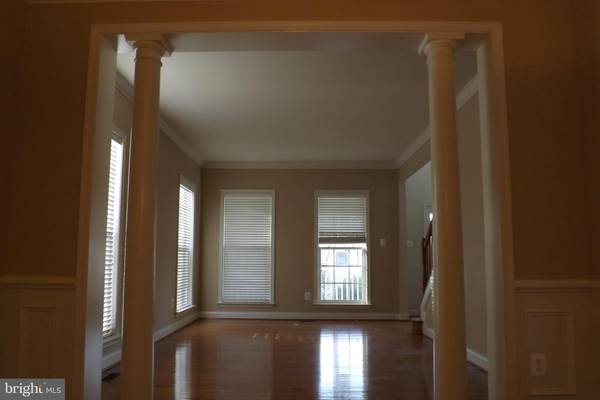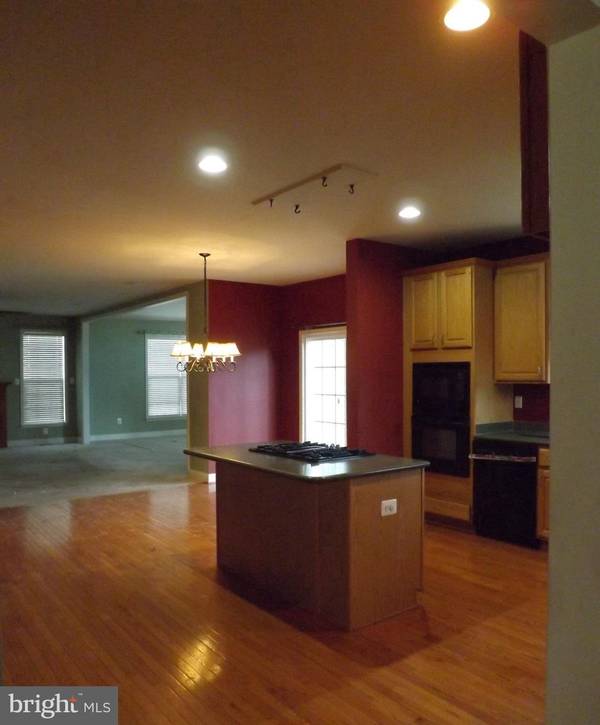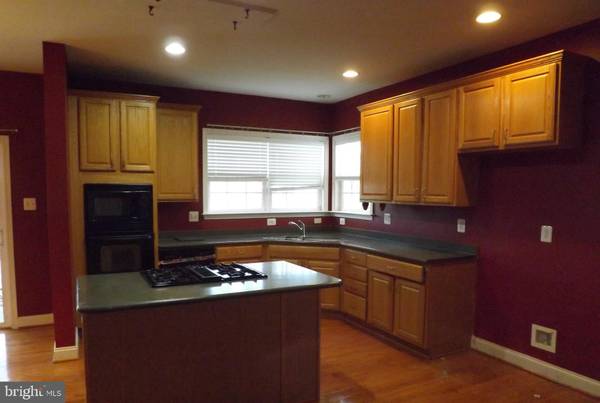$400,100
$385,000
3.9%For more information regarding the value of a property, please contact us for a free consultation.
4 Beds
5 Baths
5,064 SqFt
SOLD DATE : 03/22/2019
Key Details
Sold Price $400,100
Property Type Single Family Home
Sub Type Detached
Listing Status Sold
Purchase Type For Sale
Square Footage 5,064 sqft
Price per Sqft $79
Subdivision Hungerford Manor
MLS Listing ID MDFR233266
Sold Date 03/22/19
Style Colonial
Bedrooms 4
Full Baths 3
Half Baths 2
HOA Y/N N
Abv Grd Liv Area 3,564
Originating Board BRIGHT
Year Built 2002
Annual Tax Amount $5,794
Tax Year 2018
Lot Size 1.330 Acres
Acres 1.33
Property Description
Corner Lot w/ trees surround this expansive colonial on over an acre. 2 story Foyer, large formal living room, separate formal dining room, gourmet kitchen w/ cooktop in island and double ovens, eat in area w/ door to deck and backyard, large family room w/ fireplace and second set of stairs to bedrooms. Laundry on the main level. Lower level has a walk up slider and finished area w/ half bath. Upper level has a master suite w/ sitting room and deluxe master bath w/ separate shower. 3 additional large bedrooms and 2 full baths. Zoned programmable heat and air.
Location
State MD
County Frederick
Zoning R1
Direction South
Rooms
Basement Other, Fully Finished, Heated, Interior Access, Outside Entrance, Side Entrance, Sump Pump, Walkout Stairs
Interior
Interior Features Breakfast Area, Carpet, Crown Moldings, Double/Dual Staircase, Dining Area, Family Room Off Kitchen, Floor Plan - Traditional, Formal/Separate Dining Room, Kitchen - Island, Kitchen - Table Space, Primary Bath(s), Recessed Lighting, Upgraded Countertops, Walk-in Closet(s), Wood Floors, Other
Heating Forced Air, Energy Star Heating System, Programmable Thermostat, Zoned
Cooling Central A/C
Fireplaces Number 1
Fireplace Y
Heat Source Propane - Owned
Laundry Main Floor
Exterior
Garage Garage - Side Entry, Oversized
Garage Spaces 8.0
Utilities Available Propane
Waterfront N
Water Access N
View Trees/Woods
Accessibility None
Parking Type Attached Garage, Driveway
Attached Garage 2
Total Parking Spaces 8
Garage Y
Building
Story 2
Sewer Community Septic Tank, Private Septic Tank
Water Well
Architectural Style Colonial
Level or Stories 2
Additional Building Above Grade, Below Grade
New Construction N
Schools
School District Frederick County Public Schools
Others
Senior Community No
Tax ID 1109273727
Ownership Fee Simple
SqFt Source Assessor
Acceptable Financing Cash, Conventional, FHA 203(k)
Horse Property N
Listing Terms Cash, Conventional, FHA 203(k)
Financing Cash,Conventional,FHA 203(k)
Special Listing Condition REO (Real Estate Owned)
Read Less Info
Want to know what your home might be worth? Contact us for a FREE valuation!

Our team is ready to help you sell your home for the highest possible price ASAP

Bought with Larry E Hinman • Developers Realty

"My job is to find and attract mastery-based agents to the office, protect the culture, and make sure everyone is happy! "






