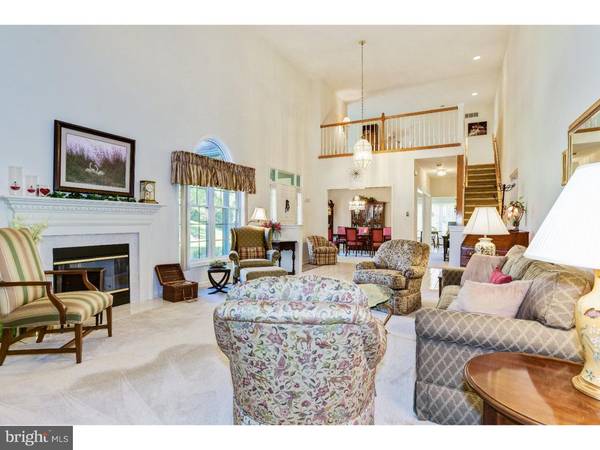$448,090
$484,000
7.4%For more information regarding the value of a property, please contact us for a free consultation.
3 Beds
3 Baths
2,132 SqFt
SOLD DATE : 03/22/2019
Key Details
Sold Price $448,090
Property Type Townhouse
Sub Type End of Row/Townhouse
Listing Status Sold
Purchase Type For Sale
Square Footage 2,132 sqft
Price per Sqft $210
Subdivision Hersheys Mill
MLS Listing ID PACT101352
Sold Date 03/22/19
Style Traditional
Bedrooms 3
Full Baths 2
Half Baths 1
HOA Fees $633/qua
HOA Y/N Y
Abv Grd Liv Area 2,132
Originating Board TREND
Year Built 1996
Annual Tax Amount $5,018
Tax Year 2018
Lot Size 1,794 Sqft
Acres 0.04
Lot Dimensions FOOTPRINT
Property Description
Welcome to HERSHEY'S MILL! The premier 55+ country village with an irresistible lifestyle. Enjoy the combination of elegance and charm while living in this wonderful END UNIT BUCHINGHAM II model home at 1283 Robynwood Lane. This home offers one floor living at its best with a loft. It has 2/3 Bedrooms, 2 full Baths plus a Family Room on the main level and a LOFT with Powder Room, an unfinished lower level and a TWO CAR ATTACHED GARAGE. Covered Side Entry with Flagstone landing at front door. As you enter the two story foyer you will immediately be struck by the brightness of sunshine flowing through the long windows. To the right is the Spacious Living Room with cathedral ceiling and fireplace with glass doors. Fabulous Family Room, perfect for relaxing or hosting a football party. To the Left is the elegant dining room with fanlight windows. The kitchen is also sun filled from the transom window above the eating area. No lack of storage with large pantry, plenty of cabinet and counter space and a corner sink. The master bedroom with plenty of closet space, skylights and doors exiting to patio. Adjoining bathroom with double vanity sink, tub and stall shower. Double Doors lead to sitting room/bedroom, currently used as a den/office. Guest bedroom just a few steps from the guest bathroom. Garage entrance into laundry/mud room. Energy efficient Geothermal system installed May 2015. Low Taxes $4909. Included in quarterly HOA fee: 24 hour on site security guard house and patrol, sensor card car entry, two way call emergency buttons, smoke detectors connected to telephone security system, water and sewer, snow removal to your front door, Verizon FIOS phone, TV and internet, trash removal, summertime outdoor heated pool, tennis, pickleball, bocce, waling trails, community center with library, assorted card and board games, bingo, Monday movie night, aerobics, yoga, community gardens and wood shop.
Location
State PA
County Chester
Area East Goshen Twp (10353)
Zoning R2
Rooms
Other Rooms Living Room, Dining Room, Primary Bedroom, Kitchen, Family Room, Bedroom 1, Laundry, Other
Basement Full, Unfinished
Main Level Bedrooms 3
Interior
Interior Features Primary Bath(s), Butlers Pantry, Skylight(s), Ceiling Fan(s), Stall Shower, Dining Area
Hot Water Electric
Heating Hot Water
Cooling Central A/C, Geothermal
Fireplaces Number 1
Equipment Cooktop, Built-In Range, Oven - Self Cleaning, Dishwasher, Disposal
Fireplace Y
Appliance Cooktop, Built-In Range, Oven - Self Cleaning, Dishwasher, Disposal
Heat Source Geo-thermal
Laundry Main Floor
Exterior
Garage Inside Access
Garage Spaces 3.0
Utilities Available Cable TV
Amenities Available Swimming Pool, Tennis Courts
Waterfront N
Water Access N
Roof Type Pitched
Accessibility None
Parking Type Attached Garage
Attached Garage 2
Total Parking Spaces 3
Garage Y
Building
Lot Description Corner
Story 1.5
Sewer Community Septic Tank, Private Septic Tank
Water Public
Architectural Style Traditional
Level or Stories 1.5
Additional Building Above Grade
Structure Type Cathedral Ceilings,9'+ Ceilings
New Construction N
Schools
School District West Chester Area
Others
HOA Fee Include Pool(s),Common Area Maintenance,Ext Bldg Maint,Lawn Maintenance,Snow Removal,Trash,Sewer,Alarm System
Senior Community Yes
Age Restriction 55
Tax ID 53-03 -0060
Ownership Fee Simple
SqFt Source Assessor
Special Listing Condition Standard
Pets Description Case by Case Basis
Read Less Info
Want to know what your home might be worth? Contact us for a FREE valuation!

Our team is ready to help you sell your home for the highest possible price ASAP

Bought with Susan M Coffey • BHHS Fox & Roach-Haverford

"My job is to find and attract mastery-based agents to the office, protect the culture, and make sure everyone is happy! "






