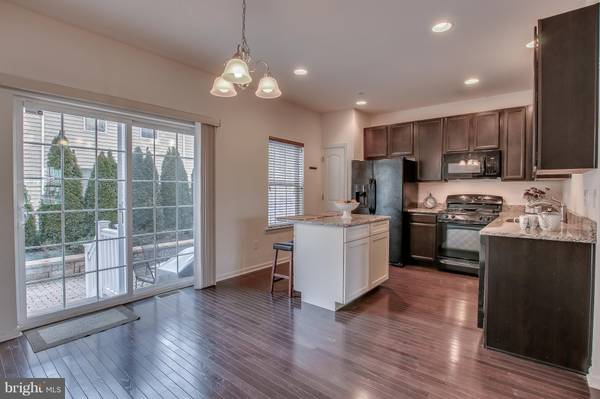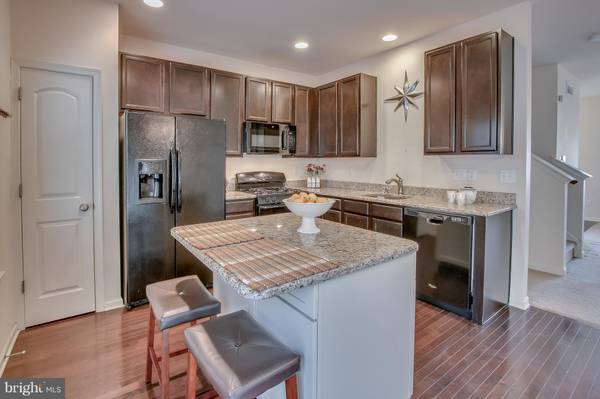$282,500
$290,000
2.6%For more information regarding the value of a property, please contact us for a free consultation.
3 Beds
3 Baths
1,512 SqFt
SOLD DATE : 03/25/2019
Key Details
Sold Price $282,500
Property Type Townhouse
Sub Type Interior Row/Townhouse
Listing Status Sold
Purchase Type For Sale
Square Footage 1,512 sqft
Price per Sqft $186
Subdivision Carriage Hill
MLS Listing ID PABU308858
Sold Date 03/25/19
Style Traditional
Bedrooms 3
Full Baths 2
Half Baths 1
HOA Fees $150/mo
HOA Y/N Y
Abv Grd Liv Area 1,512
Originating Board BRIGHT
Year Built 2012
Annual Tax Amount $4,726
Tax Year 2018
Property Description
Welcome to 3832 William Daves Road #7, located in the desirable Carriage Hill neighborhood, minutes from downtown Doylestown. This 3 bedroom, 2 bath home contains one of the best views overlooking the green space. Enter the home with an open floor plan, from living room to kitchen concept, ideal for today's lifestyle. The kitchen has been upgraded with custom granite counters, 42" cabinets, kitchen island and a full pantry closet. Walk out the back sliders onto a private patio which is great for your summer barbeque or a quiet morning coffee. The second floor has a large owners bedroom, walk in closet and it's own en-suite. The owners bath has dual vanities, upgraded cabinets, and ceramic tile throughout. The front bedroom is roomy along with the 2nd full bath on this floor. The 3rd bedroom is located on the loft area ideal for many occasions, bedroom, home office, guest suite or a retreat space after a long day. The finished basement provides additional living space for entertaining, or watching the big game! The laundry room is located on the lower level along with storage space. Carriage Hill is also conveniently located near Peace Valley Park, Doylestown's shopping, museum and restaurant district and all major traffic routes, 202, 611 and 313. Schedule a showing today and let Carriage Hill be your next place to call home.
Location
State PA
County Bucks
Area Plumstead Twp (10134)
Zoning R1A
Rooms
Other Rooms Primary Bedroom, Bedroom 2, Bedroom 3, Kitchen, Family Room
Basement Full
Interior
Interior Features Breakfast Area, Carpet, Ceiling Fan(s), Floor Plan - Open, Kitchen - Eat-In, Kitchen - Island, Primary Bath(s), Pantry, Walk-in Closet(s)
Heating Forced Air
Cooling Central A/C
Furnishings No
Fireplace N
Heat Source Other
Laundry Basement
Exterior
Waterfront N
Water Access N
Accessibility None
Parking Type Parking Lot
Garage N
Building
Story 2
Sewer Public Sewer
Water Public
Architectural Style Traditional
Level or Stories 2
Additional Building Above Grade, Below Grade
New Construction N
Schools
Elementary Schools Groveland
Middle Schools Tohickon
High Schools Central Bucks High School West
School District Central Bucks
Others
HOA Fee Include Common Area Maintenance,Lawn Maintenance,Snow Removal,Trash
Senior Community No
Tax ID 34-008-434
Ownership Fee Simple
SqFt Source Estimated
Special Listing Condition Standard
Read Less Info
Want to know what your home might be worth? Contact us for a FREE valuation!

Our team is ready to help you sell your home for the highest possible price ASAP

Bought with Cheryl A Snyder • RE/MAX 440 - Quakertown

"My job is to find and attract mastery-based agents to the office, protect the culture, and make sure everyone is happy! "






