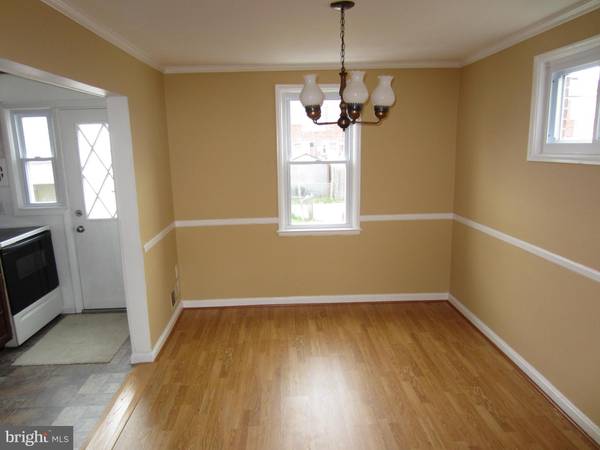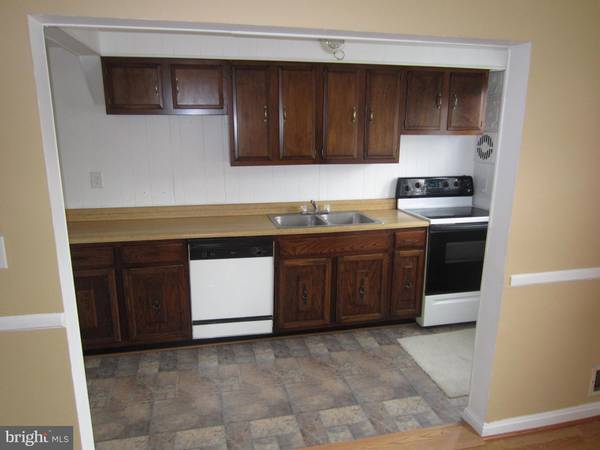$123,000
$134,900
8.8%For more information regarding the value of a property, please contact us for a free consultation.
3 Beds
2 Baths
1,024 SqFt
SOLD DATE : 03/27/2019
Key Details
Sold Price $123,000
Property Type Townhouse
Sub Type End of Row/Townhouse
Listing Status Sold
Purchase Type For Sale
Square Footage 1,024 sqft
Price per Sqft $120
Subdivision North Point Village
MLS Listing ID 1009990492
Sold Date 03/27/19
Style Colonial
Bedrooms 3
Full Baths 2
HOA Y/N N
Abv Grd Liv Area 1,024
Originating Board BRIGHT
Year Built 1956
Annual Tax Amount $2,775
Tax Year 2019
Lot Size 2,600 Sqft
Acres 0.06
Property Description
End-of-Group Row home featuring 3 Bedrooms & 2 Full Baths. Lots of recent upgrades including brand new roof (2017), fully renovated upstairs bath (2017), front porch (2016), windows (2013), HVAC (2013). Private parking in the backyard. Fresh paint and new carpet (2019).
Location
State MD
County Baltimore
Zoning RESIDENTIAL
Rooms
Other Rooms Living Room, Dining Room, Bedroom 2, Bedroom 3, Kitchen, Basement, Bedroom 1, Utility Room
Basement Connecting Stairway, Outside Entrance, Rear Entrance, Sump Pump, Full, Heated, Space For Rooms, Unfinished, Walkout Level, Walkout Stairs, Windows, Daylight, Partial
Interior
Interior Features Combination Kitchen/Dining, Crown Moldings, Floor Plan - Traditional, Attic, Carpet, Combination Dining/Living, Dining Area, Kitchen - Country
Hot Water 60+ Gallon Tank, Natural Gas
Heating Forced Air
Cooling Central A/C
Flooring Carpet, Ceramic Tile, Concrete, Laminated
Equipment Dishwasher, Dryer, Oven/Range - Electric, Refrigerator
Furnishings No
Fireplace N
Window Features Double Pane,Screens,Vinyl Clad
Appliance Dishwasher, Dryer, Oven/Range - Electric, Refrigerator
Heat Source Natural Gas
Exterior
Exterior Feature Porch(es)
Fence Partially, Other
Utilities Available Cable TV Available, Natural Gas Available, Water Available, Sewer Available, Electric Available
Waterfront N
Water Access N
View Street
Roof Type Architectural Shingle
Accessibility None
Porch Porch(es)
Parking Type On Street, Driveway
Garage N
Building
Lot Description Corner
Story 3+
Foundation Slab, Block
Sewer Public Sewer
Water Public
Architectural Style Colonial
Level or Stories 3+
Additional Building Above Grade
Structure Type Dry Wall,Paneled Walls,Plaster Walls
New Construction N
Schools
Elementary Schools Battle Grove
Middle Schools Sparrows Point
High Schools Sparrows Point
School District Baltimore County Public Schools
Others
Senior Community No
Tax ID 04151503473670
Ownership Ground Rent
SqFt Source Assessor
Acceptable Financing Cash, Conventional, FHA, VA
Listing Terms Cash, Conventional, FHA, VA
Financing Cash,Conventional,FHA,VA
Special Listing Condition Standard
Read Less Info
Want to know what your home might be worth? Contact us for a FREE valuation!

Our team is ready to help you sell your home for the highest possible price ASAP

Bought with Scott S Copinger Jr. • Platinum Realty Group

"My job is to find and attract mastery-based agents to the office, protect the culture, and make sure everyone is happy! "






