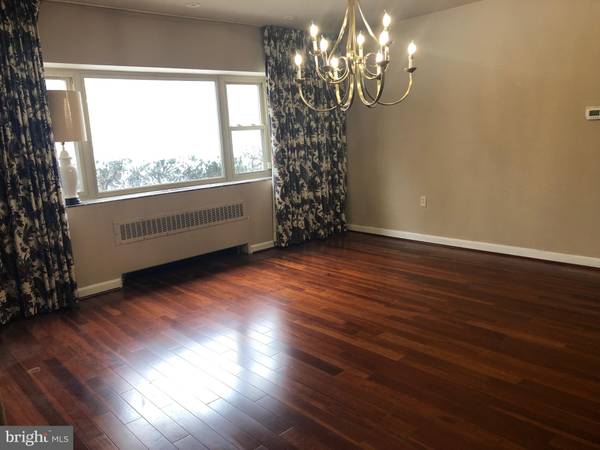$532,500
$550,000
3.2%For more information regarding the value of a property, please contact us for a free consultation.
4 Beds
4 Baths
3,471 SqFt
SOLD DATE : 04/01/2019
Key Details
Sold Price $532,500
Property Type Single Family Home
Sub Type Detached
Listing Status Sold
Purchase Type For Sale
Square Footage 3,471 sqft
Price per Sqft $153
Subdivision Rose Valley
MLS Listing ID PADE437512
Sold Date 04/01/19
Style Ranch/Rambler
Bedrooms 4
Full Baths 3
Half Baths 1
HOA Y/N N
Abv Grd Liv Area 3,471
Originating Board BRIGHT
Year Built 1950
Annual Tax Amount $15,884
Tax Year 2018
Lot Size 1.387 Acres
Acres 1.39
Property Description
Wow! This is such a unique home on a beautiful lot in the highly desirable Rose Valley Borough. Approaching this house situated atop a hill lined with Cherry trees (which are exquisite when in bloom!) is quite impressive. Enjoy over a full acre of property with much privacy in the back to relax, play, and entertain. There is a two car, built in garage with access to the very large breezeway. Let's enter through the front door, though, into the welcoming foyer. The grand living room is situated to the left that displays a fireplace at one end and many windows allowing plenty of sunlight to flow into the room. To the right of the foyer is the generous sized dining room for all of your future entertaining. You will find the eat-in kitchen to the other side of the dining room with views to the front yard and access to the large breezeway offering a sliding glass door to the front yard and another door to the backyard along with a wall of windows. This room is lovely to enjoy as its original intended use but enclosing it into a family room is ideal due to its location to the kitchen. Back to the foyer! You will notice the long hallway straight ahead leading to the three bedrooms on the main level and a powder room. Two large bedrooms (both with good closet space) with a Jack-n-Jill bathroom. The master bedroom can accommodate plenty of large furniture and offers his and her double wide closets. The masterbath includes a standing shower. Also located in the hallway is access to the stairs leading to the upper level which consists of a very large full bath, a bedroom, and a large living/family room. This is great space for in-law quarters. Every room in this custom built, *mid-century modern* (glam of another era!) house is BIG! Finally, the basement. It is divided into two separate rooms plus the unfinished laundry and utility room. One room displays beautiful stone walls with a fireplace and a massive bar. This home was built with entertaining and family enjoyment in mind! Beautiful, new hardwood floors in the foyer, LR, and hallway. Newer hardwood in the DR. Original hardwood subfloors that can be refinished in the bedrooms. This is a wonderful homes that needs some updating to bring it back to life and to today's styles and standards. Wonderful neighborhood, within walking distance to the Rose Valley Pool and train station. Don't miss your chance to own this spectacular home! More photos to come.
Location
State PA
County Delaware
Area Rose Valley Boro (10439)
Zoning RESIDENTIAL
Rooms
Other Rooms Den, 2nd Stry Fam Rm, In-Law/auPair/Suite, Bonus Room
Basement Partial
Main Level Bedrooms 3
Interior
Heating Hot Water
Cooling Central A/C
Fireplace Y
Heat Source Natural Gas
Exterior
Garage Built In
Garage Spaces 2.0
Waterfront N
Water Access N
Accessibility None
Parking Type Attached Garage, Driveway
Attached Garage 2
Total Parking Spaces 2
Garage Y
Building
Story 2
Sewer Public Sewer
Water Public
Architectural Style Ranch/Rambler
Level or Stories 2
Additional Building Above Grade, Below Grade
New Construction N
Schools
Elementary Schools Wallingford
Middle Schools Strath Hvn
High Schools Strathhavn
School District Wallingford-Swarthmore
Others
Senior Community No
Tax ID 39-00-00116-00
Ownership Fee Simple
SqFt Source Assessor
Acceptable Financing Conventional, Cash
Listing Terms Conventional, Cash
Financing Conventional,Cash
Special Listing Condition Standard
Read Less Info
Want to know what your home might be worth? Contact us for a FREE valuation!

Our team is ready to help you sell your home for the highest possible price ASAP

Bought with David P Welsh Jr. • D. Patrick Welsh Real Estate, LLC

"My job is to find and attract mastery-based agents to the office, protect the culture, and make sure everyone is happy! "






