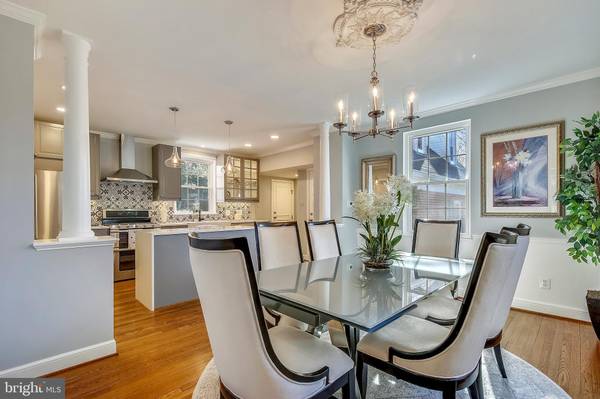$1,099,000
$1,099,000
For more information regarding the value of a property, please contact us for a free consultation.
5 Beds
5 Baths
2,570 SqFt
SOLD DATE : 03/28/2019
Key Details
Sold Price $1,099,000
Property Type Single Family Home
Sub Type Detached
Listing Status Sold
Purchase Type For Sale
Square Footage 2,570 sqft
Price per Sqft $427
Subdivision Larchmont Knolls
MLS Listing ID MDMC620262
Sold Date 03/28/19
Style Colonial
Bedrooms 5
Full Baths 5
HOA Y/N N
Abv Grd Liv Area 2,002
Originating Board BRIGHT
Year Built 1947
Annual Tax Amount $8,859
Tax Year 2019
Lot Size 0.387 Acres
Acres 0.39
Property Description
**Incredibly renovated home by Cheltenham Interiors** Many special features include a brand new chefs kitchen with large working island. Formal living and dining rooms and sun room on main level. Finished basement with cozy fireplace and wet bar/kitchenette. Additionally there is a two car garage with a 5th bedroom above with en-suite bath. This is perfect for out of town guests or au-paire suite. Brand new roof and gutters. Gorgeous patio with beautiful hardscape water fall and koi ponds. Even though this home has a Connecticut Avenue address, the home is accessed from Dunnel Drive. The home is situated further back and is not directly facing the road. Must have strong pre-approval letter and GCAAR Financial Information Sheet with contracts.
Location
State MD
County Montgomery
Zoning R90
Rooms
Basement Fully Finished
Main Level Bedrooms 1
Interior
Interior Features Kitchen - Island, Kitchen - Gourmet, Recessed Lighting, Skylight(s), Wood Floors, Carpet
Hot Water Natural Gas
Heating Forced Air
Cooling Central A/C
Flooring Hardwood
Fireplaces Number 2
Equipment Dishwasher, Disposal, Exhaust Fan, Oven - Double, Oven/Range - Gas, Refrigerator, Water Heater
Fireplace Y
Appliance Dishwasher, Disposal, Exhaust Fan, Oven - Double, Oven/Range - Gas, Refrigerator, Water Heater
Heat Source Natural Gas
Exterior
Exterior Feature Patio(s)
Garage Garage - Side Entry
Garage Spaces 2.0
Waterfront N
Water Access N
Roof Type Composite,Shingle
Accessibility None
Porch Patio(s)
Parking Type Attached Garage
Attached Garage 2
Total Parking Spaces 2
Garage Y
Building
Story 3+
Sewer Public Sewer
Water Public
Architectural Style Colonial
Level or Stories 3+
Additional Building Above Grade, Below Grade
New Construction N
Schools
Elementary Schools North Chevy Chase
Middle Schools Silver Creek
High Schools Bethesda-Chevy Chase
School District Montgomery County Public Schools
Others
Senior Community No
Tax ID 161301405497
Ownership Fee Simple
SqFt Source Estimated
Acceptable Financing Cash, Conventional
Horse Property N
Listing Terms Cash, Conventional
Financing Cash,Conventional
Special Listing Condition Standard
Read Less Info
Want to know what your home might be worth? Contact us for a FREE valuation!

Our team is ready to help you sell your home for the highest possible price ASAP

Bought with Judy L Glazer • Century 21 Redwood Realty

"My job is to find and attract mastery-based agents to the office, protect the culture, and make sure everyone is happy! "






