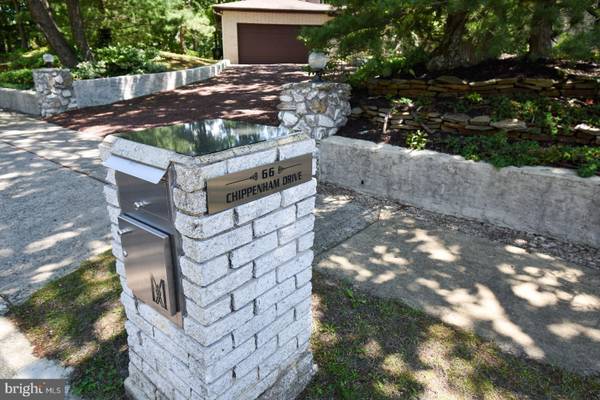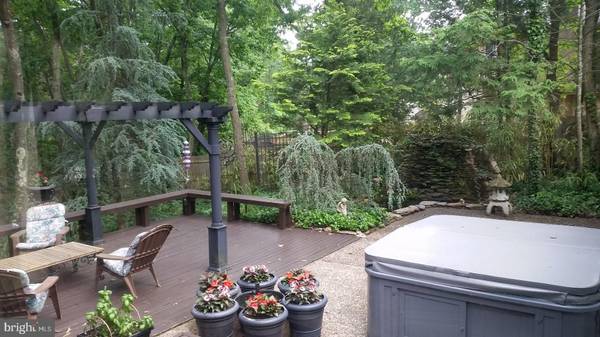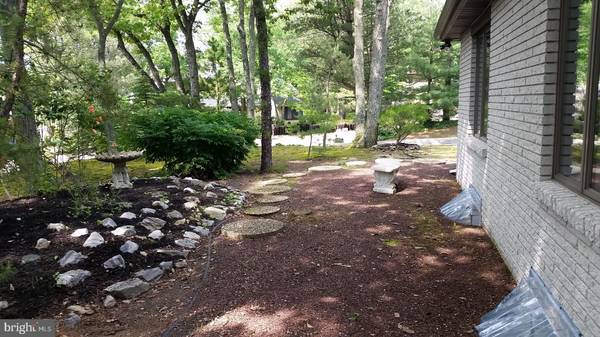$385,000
$389,900
1.3%For more information regarding the value of a property, please contact us for a free consultation.
3 Beds
3 Baths
2,610 SqFt
SOLD DATE : 04/01/2019
Key Details
Sold Price $385,000
Property Type Single Family Home
Sub Type Detached
Listing Status Sold
Purchase Type For Sale
Square Footage 2,610 sqft
Price per Sqft $147
Subdivision Alluvium
MLS Listing ID 1001844704
Sold Date 04/01/19
Style Ranch/Rambler
Bedrooms 3
Full Baths 3
HOA Y/N N
Abv Grd Liv Area 2,610
Originating Board TREND
Year Built 1975
Annual Tax Amount $11,740
Tax Year 2017
Lot Size 0.440 Acres
Acres 0.44
Property Description
3 or 4 Bed/Bonus Rm Welcome Home to 66 Chippenham Drive , this Super Upgraded and Well Maintained Gem is found High Atop an Elevated Ridge on a Beautiful Corner Wooded lot Surrounded by Nature in the Heart of Voorhees Alluvium .The Bright Open and Airy Floor Plan design is Perfect for Entertaining . From Cooking in the Gourmet Kitchen, complete with Custom full pull outs Cabinetry , Granite Counter Tops with 8ft Peninsula , Viking , Sub Zero Stainless Appliances to Relaxing watching the game in the Comfortable Den with Cantilevered 3 level White Cement Ornate Brick Gas Fireplace , Full Wall Windows overlooking Gardens and Beautiful Summer Sunsets, to Dinner in the Stunning Full Rock Walled Dining Room complete with a Full Wall Array of Windows , Wood Burning Stove with Custom 8ft Copper Chimney , Cathedral Ceilings and 3 Functional Skylites and Full Wall Sliding Doors. Enjoy Cocktails in Your Fashionable Lounge with its Full Granite Island dry Bar and Custom Black Italian Tile Walls situated within a Cavernous Living Room with Full Rock Wall and Sunken Rock Fireplace ,looking out a Full Wall Array of Windows to Wooded Splendor. Also Enjoy the partial Finished Climate Controlled Basement with Gas Burning Granite Fireplace, Built in Sub Zero ,Glass Block Panoramic Windows ,Large Entertainment area or Bdrm , and Workshop with Massive Shelving for Storage . Relish your Morning coffee in the Private Beautiful Seclusion of either Your Front or Rear Patio areas,then hit your Gym or ,Studio,Office or In-law Suite complete with Full Bath Ensconced Floor to Ceiling in Luxurious Granite with Waterfall Sink .After a tough day at work , let Your Stress and Tension Melt Away with a Hot Relaxing Soak in Your Fully Jetted Hot Tub, Surrounded by Your Full Illuminated Treetop Canopy and Star Studded Sky and Listen to the Waterfall Babble to Your Fish Pond , Zen! .Retreat to Your Master Bedroom to Enjoy a Very Comprehensive list of Local and Migrating Birds,Bathing right from the Comfort of Your Bed thru a Large Window Bank Overlooking Gardens , or just Retire Gazing thru Your Panoramic Ceiling Skylight to the Heavens Above . Addition Property Features , 220 volt to Home , 7 Functional and Shaded Skylights, Hardwired 3 Station , 6 Zone Infrared Alarm System with 2 External Sirens , Entire House Windows/Doors Mirror Tinted , Whole House Fan 2 Turbines 4-6 Zone Sprinkler , Central Vacuum Entire Perimeter Motion Flood Lighting:)
Location
State NJ
County Camden
Area Voorhees Twp (20434)
Zoning 100A
Direction North
Rooms
Other Rooms Living Room, Dining Room, Primary Bedroom, Bedroom 2, Bedroom 3, Kitchen, Family Room, Bedroom 1, In-Law/auPair/Suite, Other, Attic
Basement Partial
Main Level Bedrooms 3
Interior
Interior Features Primary Bath(s), Kitchen - Island, Butlers Pantry, Skylight(s), Ceiling Fan(s), Attic/House Fan, Stain/Lead Glass, WhirlPool/HotTub, Wood Stove, Central Vacuum, Sprinkler System, Air Filter System, Wet/Dry Bar, Intercom, Stall Shower, Dining Area
Hot Water Natural Gas
Heating Forced Air, Energy Star Heating System
Cooling Central A/C
Flooring Fully Carpeted, Tile/Brick, Marble
Fireplaces Type Brick, Stone, Gas/Propane
Equipment Cooktop, Built-In Range, Oven - Wall, Oven - Self Cleaning, Dishwasher, Refrigerator, Disposal
Fireplace N
Window Features Bay/Bow,Energy Efficient
Appliance Cooktop, Built-In Range, Oven - Wall, Oven - Self Cleaning, Dishwasher, Refrigerator, Disposal
Heat Source Natural Gas
Laundry Main Floor
Exterior
Exterior Feature Deck(s), Patio(s)
Garage Inside Access, Garage Door Opener
Garage Spaces 5.0
Fence Other
Utilities Available Cable TV
Waterfront N
Water Access N
Roof Type Pitched,Shingle
Accessibility None
Porch Deck(s), Patio(s)
Parking Type Driveway, Attached Garage, Other
Attached Garage 2
Total Parking Spaces 5
Garage Y
Building
Lot Description Corner, Irregular, Trees/Wooded, Front Yard, Rear Yard, SideYard(s)
Story 1
Foundation Brick/Mortar
Sewer Public Sewer
Water Public
Architectural Style Ranch/Rambler
Level or Stories 1
Additional Building Above Grade
Structure Type Cathedral Ceilings,9'+ Ceilings
New Construction N
Schools
Middle Schools Voorhees
School District Voorhees Township Board Of Education
Others
Senior Community No
Tax ID 34-00230 13-00013
Ownership Fee Simple
SqFt Source Assessor
Security Features Security System
Acceptable Financing Conventional
Listing Terms Conventional
Financing Conventional
Special Listing Condition Standard
Read Less Info
Want to know what your home might be worth? Contact us for a FREE valuation!

Our team is ready to help you sell your home for the highest possible price ASAP

Bought with Jordan Egee • Keller Williams Realty - Cherry Hill

"My job is to find and attract mastery-based agents to the office, protect the culture, and make sure everyone is happy! "






