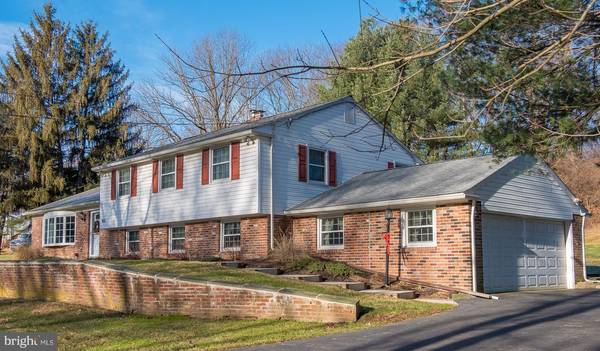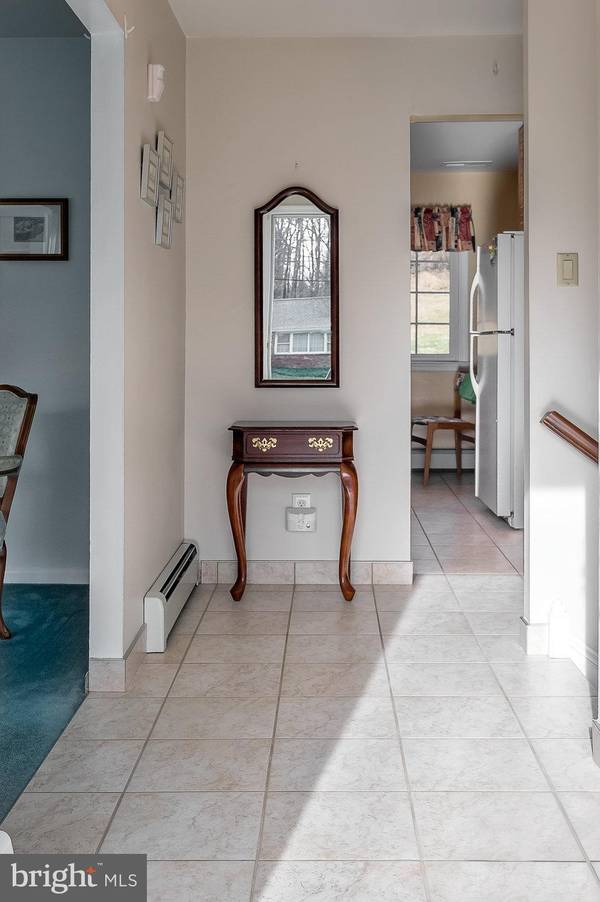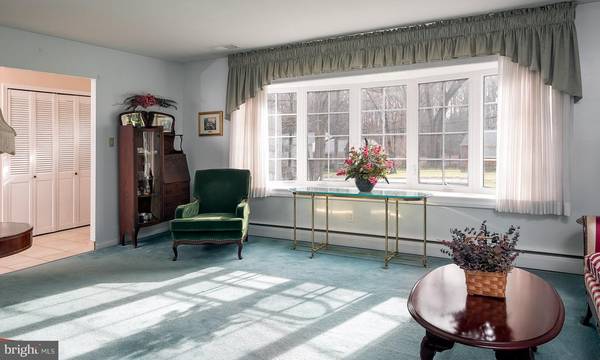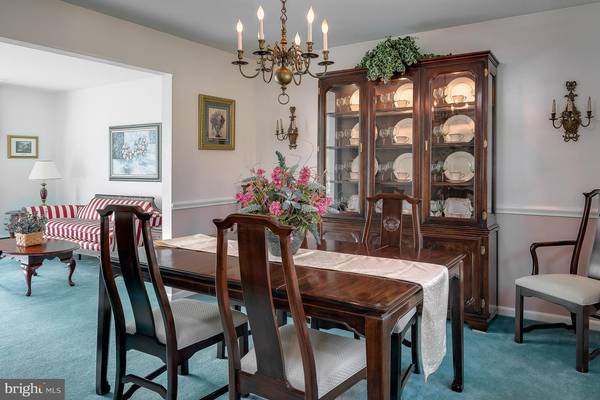$460,000
$465,000
1.1%For more information regarding the value of a property, please contact us for a free consultation.
4 Beds
3 Baths
2,500 SqFt
SOLD DATE : 03/28/2019
Key Details
Sold Price $460,000
Property Type Single Family Home
Sub Type Detached
Listing Status Sold
Purchase Type For Sale
Square Footage 2,500 sqft
Price per Sqft $184
Subdivision Ashbridge Farms
MLS Listing ID PACT284574
Sold Date 03/28/19
Style Split Level
Bedrooms 4
Full Baths 2
Half Baths 1
HOA Y/N N
Abv Grd Liv Area 2,020
Originating Board BRIGHT
Year Built 1964
Annual Tax Amount $4,885
Tax Year 2018
Lot Size 1.100 Acres
Acres 1.1
Property Description
Welcome Home, to this spacious house inside and out set on a quiet, cul-de-sac, in the quintessential neighborhood. This well built, could be, multi-generational, 4 bedroom, 2.5 bath home offers loads of improvements including: newer roof, energy efficient replacement windows, new central air, gutter system with covers, private large driveway, paver patio with excellent lighting, storm doors and alarm system are some of the upgrades. The main level has an inviting formal living room with bow window, a bright dining room and an eat-in kitchen with spectacular views of the expansive backyard. Upstairs are four bedrooms including the Master Suite, which has a double stall shower with a walk-in closet. All flooring on the main and upper levels are hardwood, currently covered with wall-to-wall carpeting. The lower level includes a large family room with a brick, raised hearth propane fireplace, built in bookcase and cabinetry. On this level is a powder room, laundry area and a game room with access to a large, finished two-car garage. All of this on a private one acre lot in popular East Goshen Township. The expression of lovingly maintained, was created for this home. Loads of value and possibility await you here.
Location
State PA
County Chester
Area East Goshen Twp (10353)
Zoning R2
Rooms
Other Rooms Living Room, Dining Room, Bedroom 4, Kitchen, Game Room, Family Room
Basement Partial
Interior
Interior Features Attic, Bar, Built-Ins, Carpet, Efficiency, Floor Plan - Traditional, Kitchen - Eat-In, Primary Bath(s), Stall Shower, Walk-in Closet(s), Window Treatments
Hot Water Oil
Heating Hot Water, Steam, Radiant
Cooling Central A/C
Flooring Carpet, Ceramic Tile, Hardwood
Fireplaces Number 1
Fireplaces Type Brick, Gas/Propane
Equipment Built-In Range, Cooktop, Dishwasher, Disposal, Dryer, Microwave, Refrigerator, Washer, Water Heater
Fireplace Y
Window Features Bay/Bow,Energy Efficient,Replacement,Screens
Appliance Built-In Range, Cooktop, Dishwasher, Disposal, Dryer, Microwave, Refrigerator, Washer, Water Heater
Heat Source Oil
Exterior
Exterior Feature Patio(s)
Parking Features Garage - Side Entry, Additional Storage Area, Inside Access
Garage Spaces 2.0
Utilities Available Cable TV
Water Access N
Roof Type Shingle
Street Surface Black Top,Paved
Accessibility 2+ Access Exits, >84\" Garage Door, Level Entry - Main
Porch Patio(s)
Attached Garage 2
Total Parking Spaces 2
Garage Y
Building
Lot Description Backs to Trees, Cul-de-sac, Front Yard, Partly Wooded, Rear Yard
Story 2
Foundation Concrete Perimeter
Sewer Public Sewer
Water Public
Architectural Style Split Level
Level or Stories 2
Additional Building Above Grade, Below Grade
New Construction N
Schools
Elementary Schools Glen Acres
Middle Schools Fugett
High Schools West Chester East
School District West Chester Area
Others
Senior Community No
Tax ID 53-04Q-0011
Ownership Fee Simple
SqFt Source Assessor
Horse Property N
Special Listing Condition Standard
Read Less Info
Want to know what your home might be worth? Contact us for a FREE valuation!

Our team is ready to help you sell your home for the highest possible price ASAP

Bought with Steven Christie • BHHS Fox & Roach-West Chester
"My job is to find and attract mastery-based agents to the office, protect the culture, and make sure everyone is happy! "






