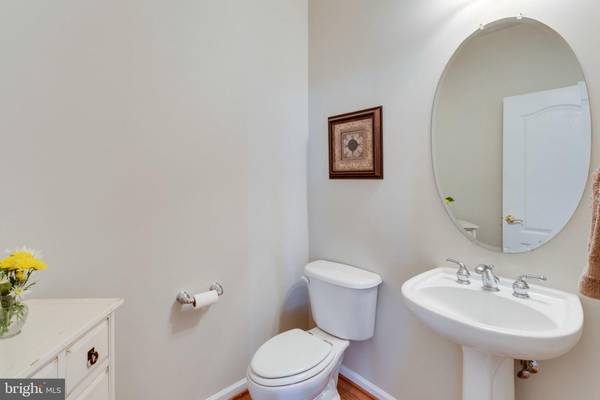$605,000
$625,000
3.2%For more information regarding the value of a property, please contact us for a free consultation.
5 Beds
5 Baths
6,137 SqFt
SOLD DATE : 04/04/2019
Key Details
Sold Price $605,000
Property Type Single Family Home
Sub Type Detached
Listing Status Sold
Purchase Type For Sale
Square Footage 6,137 sqft
Price per Sqft $98
Subdivision New Bristow Village
MLS Listing ID VAPW390618
Sold Date 04/04/19
Style Traditional
Bedrooms 5
Full Baths 4
Half Baths 1
HOA Fees $113/mo
HOA Y/N Y
Abv Grd Liv Area 4,214
Originating Board BRIGHT
Year Built 2005
Annual Tax Amount $7,030
Tax Year 2019
Lot Size 0.432 Acres
Acres 0.43
Property Description
Enjoy the BRISTOW lifestyle in this exquisite Estate Series home located in sought after New Bristow Village. Built in 2005 this 5 bedroom, 4.5 bath home has a clean and well-planned 6,000+ sqft floorplan. Enjoy a well-appointed kitchen w/granite, large center island, built-in double oven, stainless steel appliances, and gas cooktop. A sunny breakfast area has convenient access to an exceptionally large back yard w/ large paver patio. An over-sized DR with Butler's pantry. A dramatic 2-story LR filled with natural light. Open concept FR w/FP & built-in bookshelves leads into gourmet kitchen area perfect for entertaining. Gleaming Hardwood floors on the ML, stairs, and UL hallway. The upper level offers four generous size bedrooms, 3 full baths & an Impressive owner's ensuite w/ sitting area. Expansive LL does not disappoint, large recreation room w/ wet bar, FP, full bath, potential 5th BR/NTC, Den, & media room. Walk up to a fenced in back yard made for outdoor living. Fresh paint, new roof (2017), partial metal roof w/ ice gutters, & an impressive 4 car garage w/ industrial garage door openers! Radon mitigation system, Sump Pump battery backup to offer you peace of mind. There's so much more waiting for you!
Location
State VA
County Prince William
Zoning PMR
Rooms
Other Rooms Living Room, Dining Room, Primary Bedroom, Bedroom 2, Bedroom 3, Kitchen, Family Room, Den, Bedroom 1, 2nd Stry Fam Ovrlk, Study, Laundry, Media Room, Bathroom 1, Bathroom 2, Bathroom 3, Primary Bathroom, Half Bath
Basement Connecting Stairway, Fully Finished, Rear Entrance, Walkout Stairs
Interior
Interior Features Carpet, Ceiling Fan(s), Combination Kitchen/Living, Crown Moldings, Dining Area, Family Room Off Kitchen, Floor Plan - Traditional, Formal/Separate Dining Room, Kitchen - Island, Pantry, Walk-in Closet(s), Wood Floors, Other, Built-Ins, Butlers Pantry, Chair Railings, Primary Bath(s), Recessed Lighting, Wet/Dry Bar, Window Treatments
Hot Water Natural Gas
Heating Forced Air
Cooling Ceiling Fan(s), Central A/C
Flooring Carpet, Ceramic Tile, Hardwood, Vinyl
Fireplaces Number 2
Fireplaces Type Gas/Propane
Equipment Built-In Microwave, Cooktop, Dishwasher, Disposal, Exhaust Fan, Oven - Double, Oven/Range - Gas, Refrigerator, Stainless Steel Appliances, Water Heater
Fireplace Y
Appliance Built-In Microwave, Cooktop, Dishwasher, Disposal, Exhaust Fan, Oven - Double, Oven/Range - Gas, Refrigerator, Stainless Steel Appliances, Water Heater
Heat Source Natural Gas
Exterior
Garage Garage - Front Entry, Garage Door Opener, Oversized
Garage Spaces 4.0
Fence Picket
Utilities Available DSL Available, Multiple Phone Lines
Amenities Available Basketball Courts, Common Grounds, Community Center, Exercise Room, Jog/Walk Path, Pool - Outdoor, Tot Lots/Playground
Waterfront N
Water Access N
View Trees/Woods
Accessibility None
Parking Type Driveway, Attached Garage
Attached Garage 4
Total Parking Spaces 4
Garage Y
Building
Story 3+
Sewer Public Sewer
Water Public
Architectural Style Traditional
Level or Stories 3+
Additional Building Above Grade, Below Grade
Structure Type 2 Story Ceilings,9'+ Ceilings,Dry Wall
New Construction N
Schools
Elementary Schools T Clay Wood
Middle Schools Marsteller
High Schools Brentsville District
School District Prince William County Public Schools
Others
HOA Fee Include Management,Pool(s),Snow Removal,Trash
Senior Community No
Tax ID 7594-26-7352
Ownership Fee Simple
SqFt Source Estimated
Acceptable Financing Conventional, FHA, Contract, VA
Listing Terms Conventional, FHA, Contract, VA
Financing Conventional,FHA,Contract,VA
Special Listing Condition Standard
Read Less Info
Want to know what your home might be worth? Contact us for a FREE valuation!

Our team is ready to help you sell your home for the highest possible price ASAP

Bought with Owen F Thomas Jr. • Samson Properties

"My job is to find and attract mastery-based agents to the office, protect the culture, and make sure everyone is happy! "






