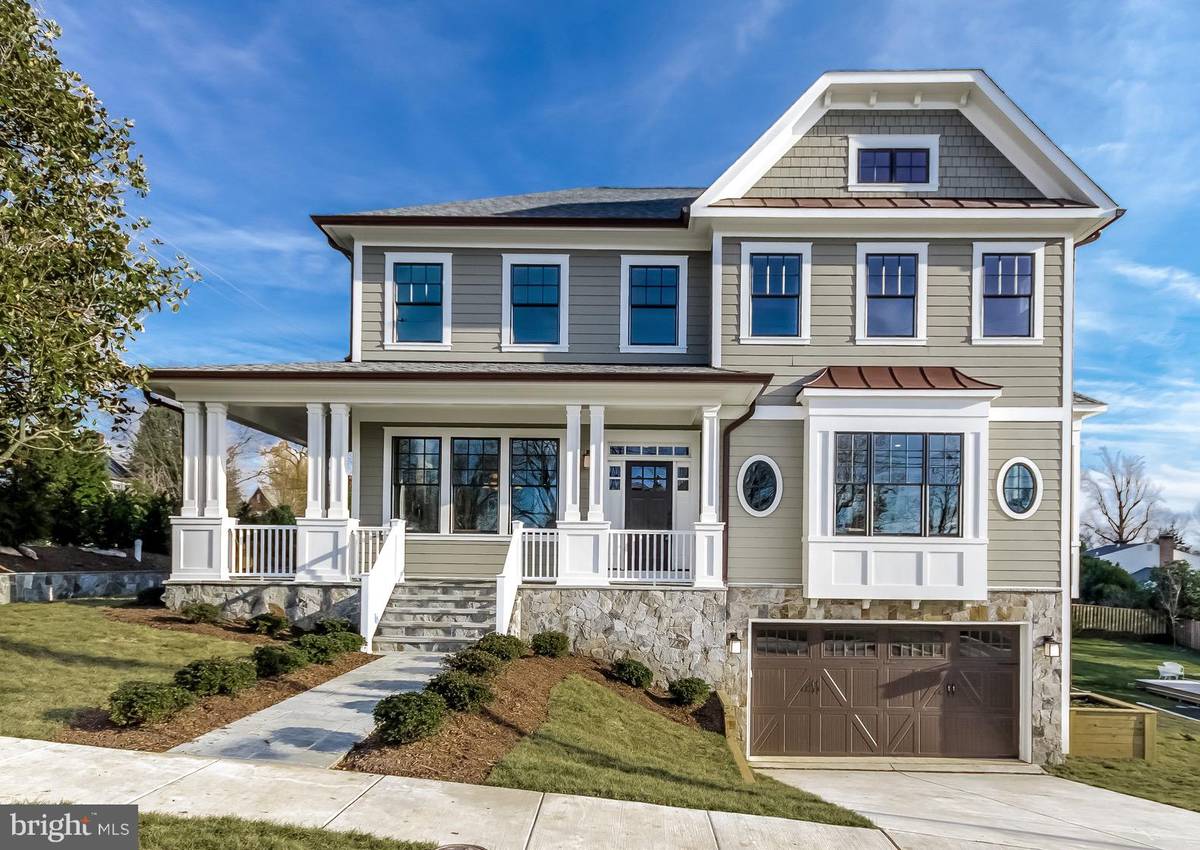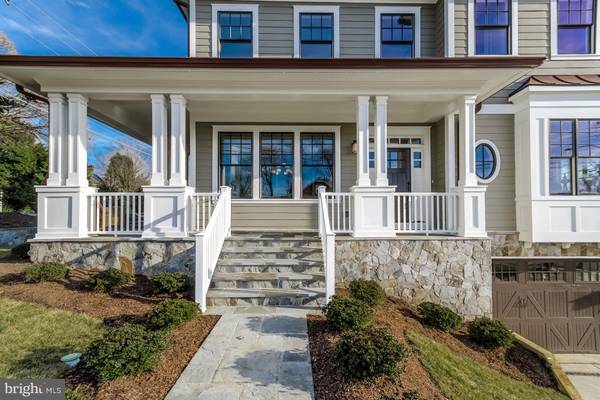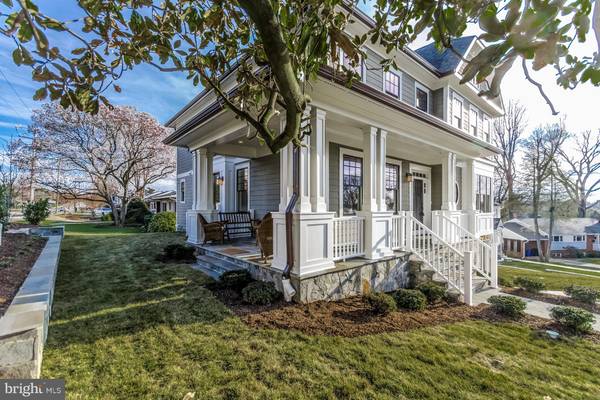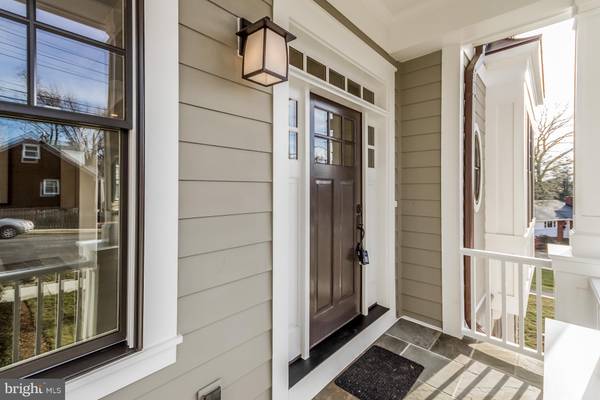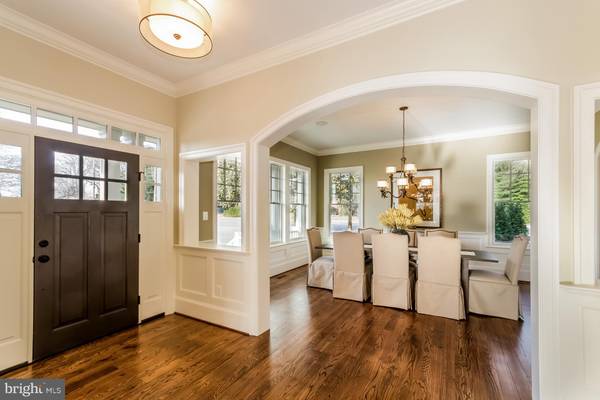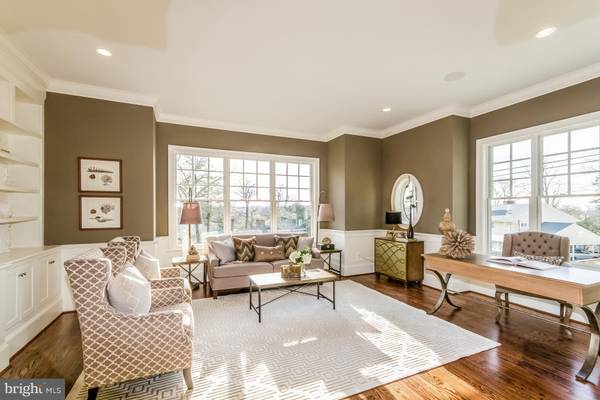$1,530,000
$1,539,999
0.6%For more information regarding the value of a property, please contact us for a free consultation.
5 Beds
6 Baths
4,935 SqFt
SOLD DATE : 04/04/2019
Key Details
Sold Price $1,530,000
Property Type Single Family Home
Sub Type Detached
Listing Status Sold
Purchase Type For Sale
Square Footage 4,935 sqft
Price per Sqft $310
Subdivision Rock Spring
MLS Listing ID VAAR103840
Sold Date 04/04/19
Style Traditional
Bedrooms 5
Full Baths 5
Half Baths 1
HOA Y/N N
Abv Grd Liv Area 3,835
Originating Board BRIGHT
Year Built 2015
Annual Tax Amount $14,936
Tax Year 2018
Lot Size 8,512 Sqft
Acres 0.2
Lot Dimensions 8503
Property Description
Motivated Seller! $100k below Zestimate, with high-end quality at a bargain price! Take a tour of this 5 bedroom, 5.5 bath like-new home with lots of natural light! This dazzling property is located just off Country Club Hills on Glebe Road in a cul-de-sac. Elegant details such as arched doorways, four bedrooms on the upper level each with its own private bathroom, open concept, built-in speakers, hardwoods throughout the main and upper levels, chefs kitchen, walk-in pantry, crown molding, coffered ceilings, 10+ ceilings, and much more. Walk-out patio area from the main level and walk-out basement, great for the entertaining. Customized options are available throughout the property. Contact the Listing agent to find out more.
Location
State VA
County Arlington
Zoning R-10
Rooms
Other Rooms Living Room, Dining Room, Primary Bedroom, Bedroom 2, Bedroom 3, Bedroom 4, Bedroom 5, Kitchen, Game Room, Family Room, Library, Laundry, Mud Room, Storage Room, Utility Room, Half Bath
Basement Other, Daylight, Partial, Connecting Stairway, Fully Finished, Garage Access, Heated, Improved, Interior Access, Outside Entrance, Rear Entrance, Workshop
Interior
Interior Features Attic, Bar, Built-Ins, Butlers Pantry, Ceiling Fan(s), Chair Railings, Combination Kitchen/Living, Crown Moldings, Dining Area, Family Room Off Kitchen, Floor Plan - Open, Formal/Separate Dining Room, Kitchen - Eat-In, Kitchen - Island, Pantry, Recessed Lighting, Wainscotting, Walk-in Closet(s), Window Treatments, Wine Storage
Cooling Central A/C
Flooring Carpet, Hardwood, Partially Carpeted
Fireplaces Number 2
Fireplaces Type Gas/Propane, Wood
Equipment Built-In Microwave, Built-In Range, Dishwasher, Disposal, Dryer - Front Loading, Range Hood, Refrigerator, Stainless Steel Appliances, Washer, Water Heater - High-Efficiency
Window Features Double Pane,Low-E
Appliance Built-In Microwave, Built-In Range, Dishwasher, Disposal, Dryer - Front Loading, Range Hood, Refrigerator, Stainless Steel Appliances, Washer, Water Heater - High-Efficiency
Heat Source Natural Gas
Exterior
Exterior Feature Porch(es)
Parking Features Garage Door Opener, Garage - Front Entry, Covered Parking, Built In, Basement Garage
Garage Spaces 2.0
Fence Fully, Rear, Wood
Water Access N
Roof Type Architectural Shingle
Accessibility None
Porch Porch(es)
Attached Garage 2
Total Parking Spaces 2
Garage Y
Building
Lot Description Corner, Cul-de-sac, Landscaping, Sloping
Story 3+
Sewer Public Sewer
Water Public
Architectural Style Traditional
Level or Stories 3+
Additional Building Above Grade, Below Grade
Structure Type 9'+ Ceilings,High,Vaulted Ceilings
New Construction Y
Schools
Elementary Schools Jamestown
Middle Schools Williamsburg
High Schools Yorktown
School District Arlington County Public Schools
Others
Senior Community No
Tax ID 03-060-032
Ownership Fee Simple
SqFt Source Estimated
Acceptable Financing Cash, Contract, Conventional, Exchange
Horse Property N
Listing Terms Cash, Contract, Conventional, Exchange
Financing Cash,Contract,Conventional,Exchange
Special Listing Condition Standard
Read Less Info
Want to know what your home might be worth? Contact us for a FREE valuation!

Our team is ready to help you sell your home for the highest possible price ASAP

Bought with Robert G Spicer • Spicer Real Estate
"My job is to find and attract mastery-based agents to the office, protect the culture, and make sure everyone is happy! "

