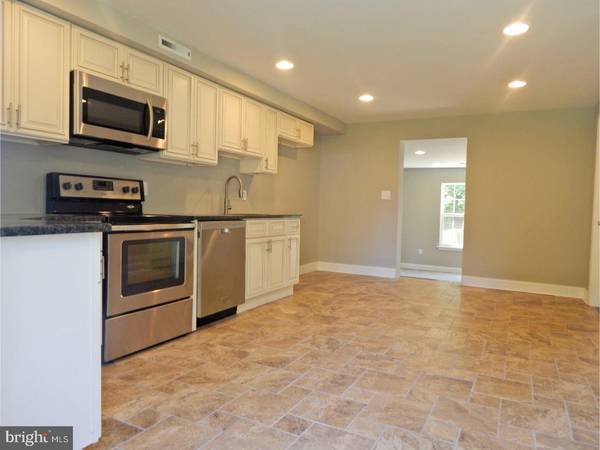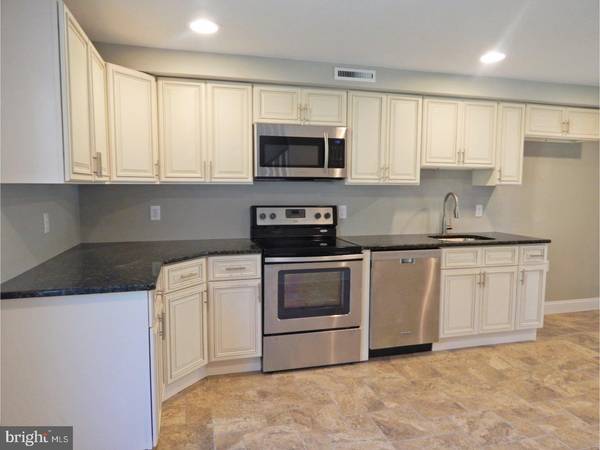$249,000
$249,900
0.4%For more information regarding the value of a property, please contact us for a free consultation.
3 Beds
2 Baths
1,405 SqFt
SOLD DATE : 06/29/2016
Key Details
Sold Price $249,000
Property Type Single Family Home
Sub Type Detached
Listing Status Sold
Purchase Type For Sale
Square Footage 1,405 sqft
Price per Sqft $177
Subdivision Boulder Heights
MLS Listing ID 1000457733
Sold Date 06/29/16
Style Cape Cod
Bedrooms 3
Full Baths 2
HOA Y/N N
Abv Grd Liv Area 1,405
Originating Board TREND
Year Built 1956
Annual Tax Amount $3,862
Tax Year 2016
Lot Size 10,400 Sqft
Acres 0.24
Lot Dimensions 76
Property Description
Fully renovated 3 bed 2 bath cape cod! No expense was spared on the renovation of this home! Enter through the front door to the spacious eat in kitchen. Upgraded amenities include ceramic tile floorings, granite counter tops, new signature pearl cabinetry and stainless steel appliances. Next is the massive family room with glass sliders to the 25x15 rear deck, and spacious rear yard, perfect for those summer family gatherings! Off the family room is a bonus room attached to the master bedroom. Space would be perfect for a private sitting room, nursery or office. The master is roomy and comforting. It has an entrance off the kitchen and the family room. It also features a spacious walk in closet and a jack and jill bathroom with entrance from the master bed and off the kitchen. The bathroom amenities include ceramic flooring and tub back splash and brand new sink top vanity. Upstairs are 2 spacious bedrooms with dormers sharing a newly renovated hall bath also with ceramic tile flooring and tub backslash and new sink top vanity. This home is new top to bottom! The list of new features include roof, high efficiency vinyl windows, HVAC with central air, new 200 amp service and new wiring throughout, new hot water heater, new appliances, new deck! It's all brand spanking new! The exterior of the home is new professionally installed stucco. A newly paved 2 car turn around was added as well. Schedule your showing today to see this wonderfully renovated home and make it your own!
Location
State PA
County Montgomery
Area Perkiomen Twp (10648)
Zoning R1
Rooms
Other Rooms Living Room, Primary Bedroom, Bedroom 2, Kitchen, Bedroom 1, Laundry, Other, Bonus Room
Interior
Interior Features Kitchen - Eat-In
Hot Water Electric
Heating Heat Pump - Electric BackUp, Forced Air
Cooling Central A/C
Flooring Fully Carpeted, Tile/Brick
Equipment Dishwasher, Built-In Microwave
Fireplace N
Window Features Energy Efficient,Replacement
Appliance Dishwasher, Built-In Microwave
Laundry Main Floor
Exterior
Exterior Feature Deck(s)
Garage Spaces 4.0
Waterfront N
Water Access N
Roof Type Pitched,Shingle
Accessibility None
Porch Deck(s)
Parking Type Driveway, Attached Garage
Attached Garage 1
Total Parking Spaces 4
Garage Y
Building
Lot Description Level, Open, Trees/Wooded, Front Yard, Rear Yard
Story 2
Sewer Public Sewer
Water Public
Architectural Style Cape Cod
Level or Stories 2
Additional Building Above Grade
New Construction N
Schools
High Schools Perkiomen Valley
School District Perkiomen Valley
Others
Senior Community No
Tax ID 48-00-01804-002
Ownership Fee Simple
Acceptable Financing Conventional, VA, FHA 203(b), USDA
Listing Terms Conventional, VA, FHA 203(b), USDA
Financing Conventional,VA,FHA 203(b),USDA
Read Less Info
Want to know what your home might be worth? Contact us for a FREE valuation!

Our team is ready to help you sell your home for the highest possible price ASAP

Bought with Dana L DeLuzio-mariani • EXP Realty, LLC

"My job is to find and attract mastery-based agents to the office, protect the culture, and make sure everyone is happy! "






