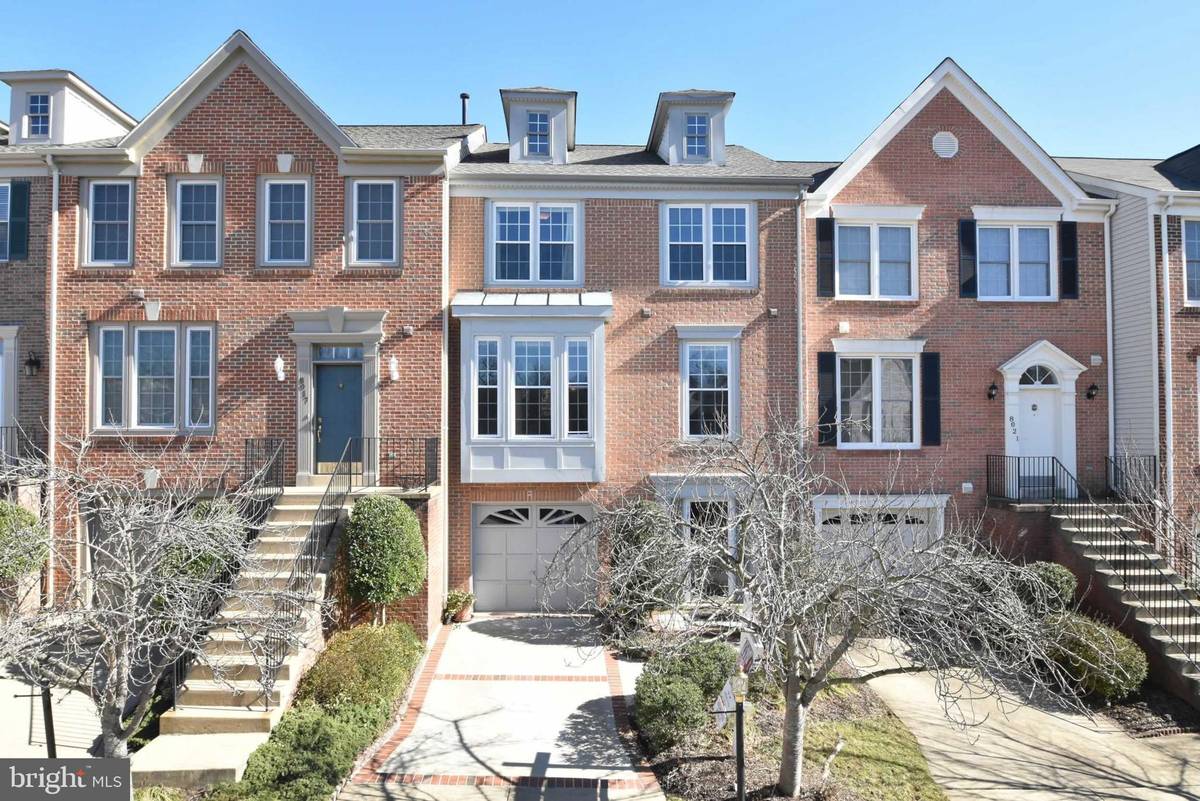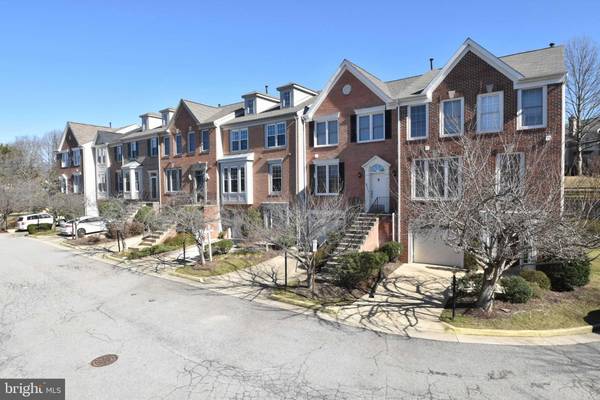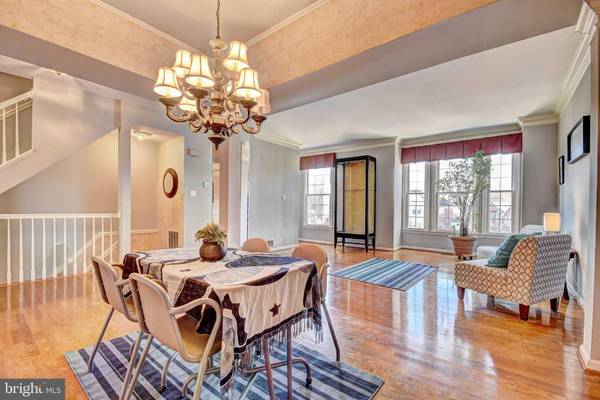$515,000
$509,900
1.0%For more information regarding the value of a property, please contact us for a free consultation.
3 Beds
4 Baths
1,720 SqFt
SOLD DATE : 04/02/2019
Key Details
Sold Price $515,000
Property Type Townhouse
Sub Type Interior Row/Townhouse
Listing Status Sold
Purchase Type For Sale
Square Footage 1,720 sqft
Price per Sqft $299
Subdivision Daventry Park Milton
MLS Listing ID VAFX993108
Sold Date 04/02/19
Style Colonial
Bedrooms 3
Full Baths 2
Half Baths 2
HOA Fees $143/mo
HOA Y/N Y
Abv Grd Liv Area 1,720
Originating Board BRIGHT
Year Built 1994
Annual Tax Amount $5,173
Tax Year 2019
Lot Size 2,161 Sqft
Acres 0.05
Property Description
Fantastic opportunity to live in Daventry Park, centrally located minutes to Metro and Shopping. This Designer Townhouse has 3 BR, 2.55 Baths and over 2500 Sq Feet of luxury living!!!Over 100k of upgrades. Designer Master Bathroom with built in Cabinets and heated tile flooring, Gourmet Kitchen with Island, Neutral Paint throughout, Landscaped yard with designer tiers and mature trees, 9ft and Vaulted ceilings throughout with bump-outs and Solar Tubes Designer paved driveway,Roof comes with a 50 yr warranty. All windows come with a lifetime warranty.
Location
State VA
County Fairfax
Zoning 180
Rooms
Basement Full, Fully Finished
Interior
Interior Features Ceiling Fan(s), Carpet, Crown Moldings, Wood Floors, Kitchen - Eat-In, Floor Plan - Open, Kitchen - Gourmet, Kitchen - Island, Recessed Lighting, Solar Tube(s), Window Treatments
Hot Water Natural Gas
Heating Heat Pump(s)
Cooling Central A/C, Ceiling Fan(s)
Fireplaces Number 1
Fireplaces Type Fireplace - Glass Doors
Equipment Built-In Microwave, Dishwasher, Disposal, Dryer, Exhaust Fan, Icemaker, Washer, Stove
Fireplace Y
Window Features Bay/Bow
Appliance Built-In Microwave, Dishwasher, Disposal, Dryer, Exhaust Fan, Icemaker, Washer, Stove
Heat Source Natural Gas
Laundry Lower Floor, Washer In Unit, Dryer In Unit
Exterior
Exterior Feature Deck(s), Patio(s)
Garage Garage Door Opener
Garage Spaces 1.0
Waterfront N
Water Access N
Accessibility None
Porch Deck(s), Patio(s)
Attached Garage 1
Total Parking Spaces 1
Garage Y
Building
Story 3+
Sewer Public Septic, Public Sewer
Water Public
Architectural Style Colonial
Level or Stories 3+
Additional Building Above Grade, Below Grade
New Construction N
Schools
Elementary Schools Rolling Valley
Middle Schools Key
High Schools John R. Lewis
School District Fairfax County Public Schools
Others
HOA Fee Include Common Area Maintenance,Management,Snow Removal,Trash
Senior Community No
Tax ID 0894 25 0033
Ownership Fee Simple
SqFt Source Assessor
Special Listing Condition Standard
Read Less Info
Want to know what your home might be worth? Contact us for a FREE valuation!

Our team is ready to help you sell your home for the highest possible price ASAP

Bought with Ryan W Denny • Long & Foster Real Estate, Inc.

"My job is to find and attract mastery-based agents to the office, protect the culture, and make sure everyone is happy! "






