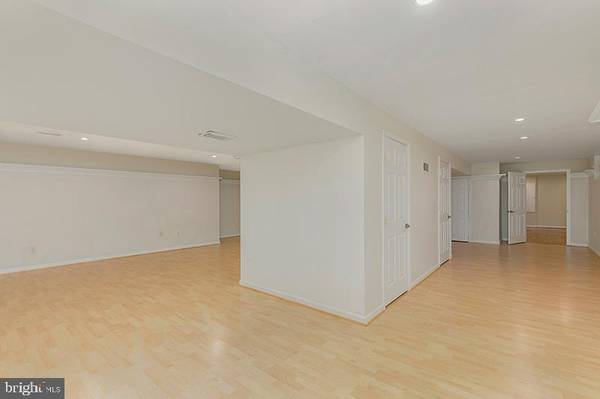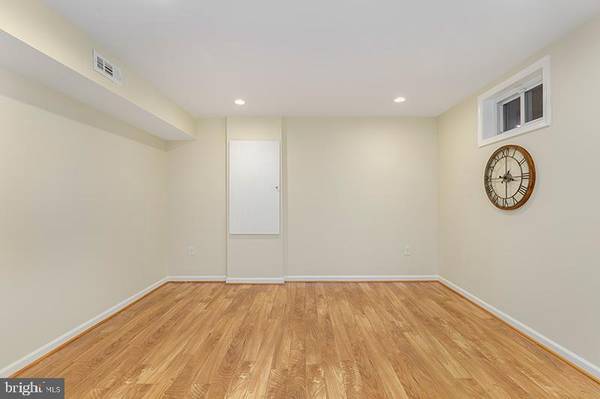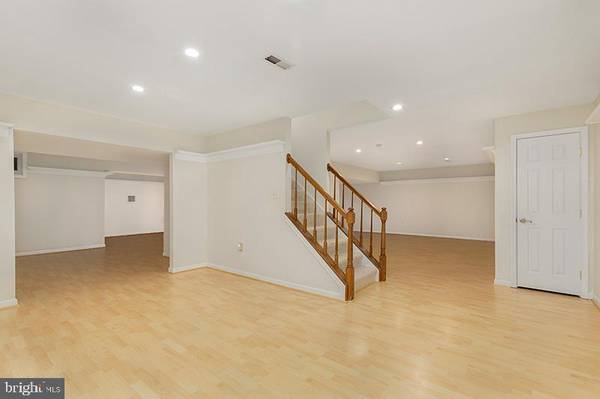$715,000
$725,000
1.4%For more information regarding the value of a property, please contact us for a free consultation.
5 Beds
4 Baths
4,789 SqFt
SOLD DATE : 04/11/2019
Key Details
Sold Price $715,000
Property Type Single Family Home
Sub Type Detached
Listing Status Sold
Purchase Type For Sale
Square Footage 4,789 sqft
Price per Sqft $149
Subdivision Vannoy Park
MLS Listing ID VAFX747214
Sold Date 04/11/19
Style Colonial
Bedrooms 5
Full Baths 3
Half Baths 1
HOA Y/N N
Abv Grd Liv Area 2,746
Originating Board BRIGHT
Year Built 1989
Annual Tax Amount $8,385
Tax Year 2019
Lot Size 0.500 Acres
Acres 0.5
Property Description
Looking for a lot of outdoor and indoor living space? This home has it all- perched on a half-acre lot enjoy a custom deck that overlooks the private wooded back yard. Grand double door entry with high ceilings and lots of windows! Beautiful kitchen with built-in work station, island, cherry cabinets. Amazing master bathrooms all with unique tasteful touches. Library with built-in shelving fully finished lower level with a full bedroom and bathroom along with flex/rec room space. Come see all this home has to offer - over 120k in updates and improvements over the past 12 months, to include, entire house painted, Renovated bathrooms (1 master and 2 others), New bathroom in the basement, New den/bedroom in the basement, Completely finished basement, New laminate flooring in the basement, New hardwood flooring throughout the house (all bedrooms as well), huge backyard lawn, very level lot with landscaping,, Renovated family room, New entry door (double panels), New garage doors, New ceiling fans in three rooms, New chandeliers in the hallway and dining room, All LED ceiling lights, Light switches, door lock, and smart thermostats are the latest tech and work with Alexa/Google Home/and their own remotes, New heat pump for the lower floor, Exterior wood trims replaced/maintained, 5 bedrooms (including 1 den) and 3.5 bathrooms. About 4800 sqft indoor including the finished basement areas.
Location
State VA
County Fairfax
Zoning 30
Rooms
Basement Fully Finished
Interior
Hot Water Natural Gas
Heating Heat Pump(s)
Cooling Central A/C, Ceiling Fan(s)
Flooring Hardwood, Ceramic Tile
Fireplaces Number 1
Window Features Palladian
Heat Source Natural Gas
Laundry Washer In Unit, Dryer In Unit
Exterior
Exterior Feature Patio(s), Deck(s)
Garage Garage Door Opener, Garage - Front Entry
Garage Spaces 8.0
Waterfront N
Water Access N
Accessibility None
Porch Patio(s), Deck(s)
Parking Type Attached Garage
Attached Garage 2
Total Parking Spaces 8
Garage Y
Building
Story 3+
Sewer Public Sewer
Water Public
Architectural Style Colonial
Level or Stories 3+
Additional Building Above Grade, Below Grade
Structure Type 9'+ Ceilings,2 Story Ceilings,High,Vaulted Ceilings
New Construction N
Schools
School District Fairfax County Public Schools
Others
Senior Community No
Tax ID 0664 04 0033
Ownership Fee Simple
SqFt Source Assessor
Horse Property N
Special Listing Condition Standard
Read Less Info
Want to know what your home might be worth? Contact us for a FREE valuation!

Our team is ready to help you sell your home for the highest possible price ASAP

Bought with Susan A Russell • Keller Williams Chantilly Ventures, LLC

"My job is to find and attract mastery-based agents to the office, protect the culture, and make sure everyone is happy! "






