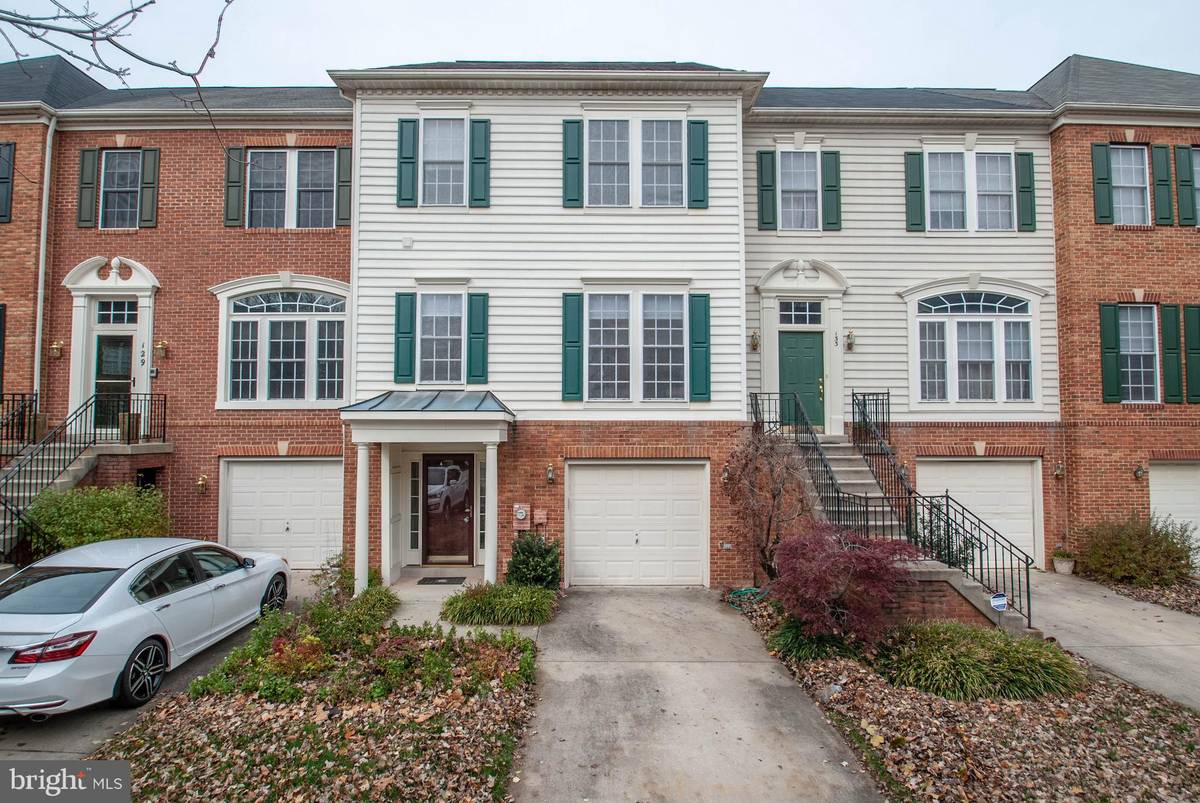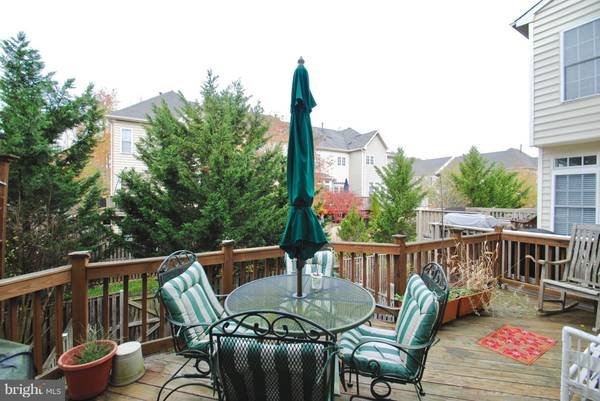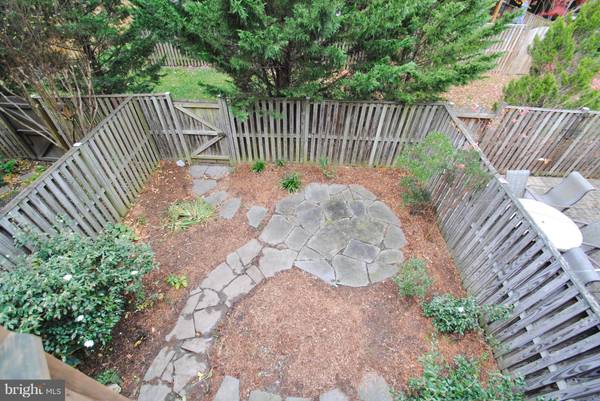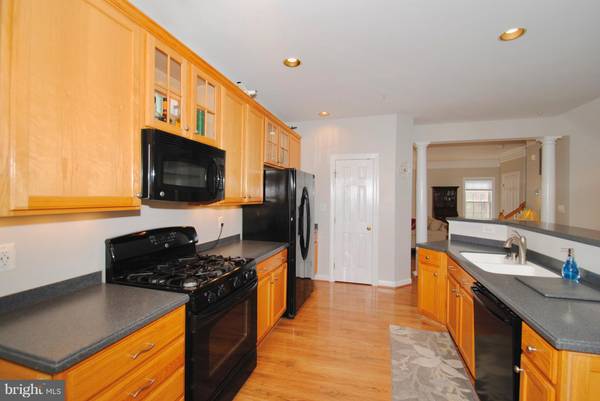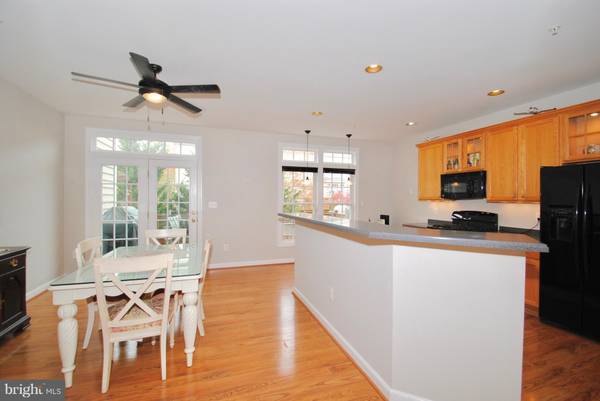$405,000
$419,000
3.3%For more information regarding the value of a property, please contact us for a free consultation.
3 Beds
4 Baths
2,320 SqFt
SOLD DATE : 04/17/2019
Key Details
Sold Price $405,000
Property Type Townhouse
Sub Type Interior Row/Townhouse
Listing Status Sold
Purchase Type For Sale
Square Footage 2,320 sqft
Price per Sqft $174
Subdivision South River Colony
MLS Listing ID MDAA100960
Sold Date 04/17/19
Style Colonial
Bedrooms 3
Full Baths 2
Half Baths 2
HOA Fees $150/mo
HOA Y/N Y
Abv Grd Liv Area 2,320
Originating Board BRIGHT
Year Built 1999
Annual Tax Amount $3,871
Tax Year 2018
Lot Size 2,178 Sqft
Acres 0.05
Property Description
Mint condition !Large 3 level garage townhome freshly painted inside & out ! Wow,4 Bathrooms! Kitchen offers newer appliances, including a Bosch dishwasher & Corian countertop. Gas stove for those chefs that like to cook! Relax on the deck off of the kitchen!New HVAC & New Hot Water Heater in 2017! Newly upgraded Pergo flooring on 3 levels! New Lighting fixtures,Blinds & Shades !Beautiful crown molding in living room with gas fireplace ! Marble tile in ground entrance level with family room and powder room.Several Built-Ins & Elfa custom closets. Exit from 1st floor to professionally landscaped year yard. New carpet on stairs1 Year Warranty to buyer !.Toasty gas heat,gas dryer and gas grill convey to buyer along with washer. Convenient location to shopping,schools and restaurants. Blue Ribbon Schools. Amenities: Pool, tennis courts and playground !
Location
State MD
County Anne Arundel
Zoning RES
Rooms
Other Rooms Family Room, Breakfast Room, Bathroom 2
Basement Walkout Level, Outside Entrance, Garage Access, Fully Finished, Front Entrance, Daylight, Full
Interior
Interior Features Crown Moldings, Kitchen - Eat-In, Kitchen - Table Space, Primary Bath(s), Ceiling Fan(s)
Heating Forced Air
Cooling Ceiling Fan(s), Central A/C
Flooring Laminated, Partially Carpeted, Ceramic Tile, Marble
Fireplaces Number 1
Fireplaces Type Mantel(s), Gas/Propane
Equipment Built-In Microwave, Dishwasher, Disposal, Dryer - Gas, Exhaust Fan, Refrigerator, Oven/Range - Electric, Washer, Microwave, Icemaker
Fireplace Y
Window Features Vinyl Clad
Appliance Built-In Microwave, Dishwasher, Disposal, Dryer - Gas, Exhaust Fan, Refrigerator, Oven/Range - Electric, Washer, Microwave, Icemaker
Heat Source Natural Gas
Exterior
Exterior Feature Deck(s)
Garage Garage - Front Entry, Garage Door Opener
Garage Spaces 1.0
Fence Rear
Utilities Available Cable TV, Natural Gas Available
Amenities Available Reserved/Assigned Parking, Swimming Pool, Tennis Courts, Tot Lots/Playground
Waterfront N
Water Access N
Roof Type Architectural Shingle,Asphalt
Accessibility None
Porch Deck(s)
Parking Type Attached Garage, Driveway, Off Street
Attached Garage 1
Total Parking Spaces 1
Garage Y
Building
Lot Description Interior, Level
Story 3+
Sewer Public Sewer
Water Public
Architectural Style Colonial
Level or Stories 3+
Additional Building Above Grade, Below Grade
Structure Type Dry Wall,9'+ Ceilings
New Construction N
Schools
Elementary Schools Central
Middle Schools Central
High Schools South River
School District Anne Arundel County Public Schools
Others
HOA Fee Include Common Area Maintenance,Management,Pool(s),Recreation Facility,Reserve Funds
Senior Community No
Tax ID 020175390095780
Ownership Fee Simple
SqFt Source Assessor
Security Features Smoke Detector,Sprinkler System - Indoor
Horse Property N
Special Listing Condition Standard
Read Less Info
Want to know what your home might be worth? Contact us for a FREE valuation!

Our team is ready to help you sell your home for the highest possible price ASAP

Bought with Amy Stusek • Coldwell Banker Realty

"My job is to find and attract mastery-based agents to the office, protect the culture, and make sure everyone is happy! "

