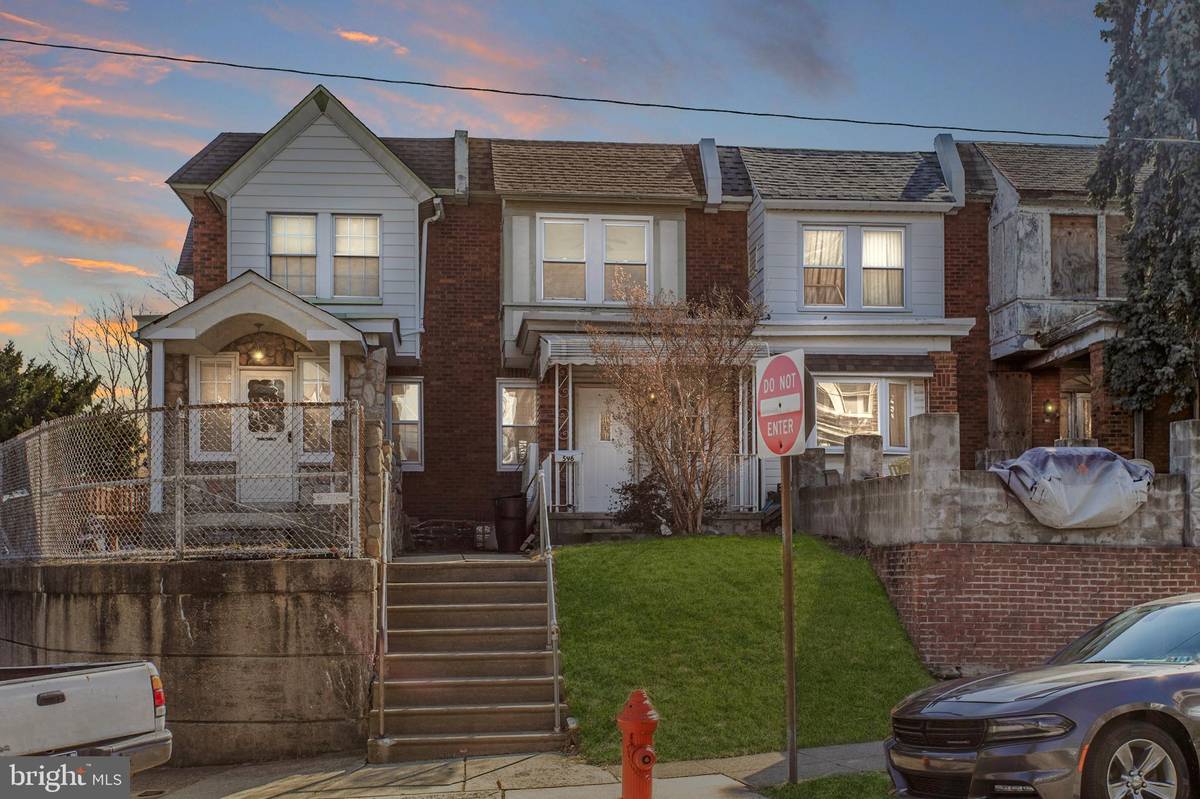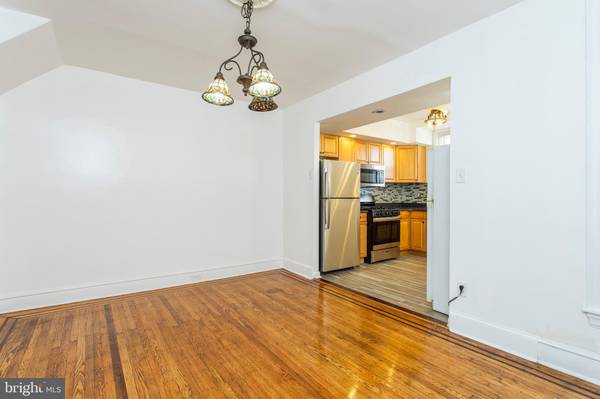$165,000
$165,000
For more information regarding the value of a property, please contact us for a free consultation.
3 Beds
2 Baths
1,595 SqFt
SOLD DATE : 04/18/2019
Key Details
Sold Price $165,000
Property Type Townhouse
Sub Type Interior Row/Townhouse
Listing Status Sold
Purchase Type For Sale
Square Footage 1,595 sqft
Price per Sqft $103
Subdivision Tacony
MLS Listing ID PAPH721114
Sold Date 04/18/19
Style Straight Thru
Bedrooms 3
Full Baths 2
HOA Y/N N
Abv Grd Liv Area 1,140
Originating Board BRIGHT
Year Built 1942
Annual Tax Amount $1,240
Tax Year 2019
Lot Size 1,713 Sqft
Acres 0.04
Lot Dimensions 15.00 x 114.21
Property Description
Brand new remodel! This is your chance to move right in to a beautiful upgraded home walking distance from the fantastic trails and nature of Tacony Creek Park. Enter into a tiled enclosed mudroom that opens up into a spacious open concept floor plan. Beautiful hardwood floors and brand new freshly painted walls adorn the living and dining areas. There are numerous design upgrades to give this home some character including the fanastic arched entry way to the dining area and attention to detail on woodwork throughout the home. The kitchen features dark granite countertops, stainless steel GE appliances, plenty of cabinets for storage, and access to the rear of the property for a patio and some extra space between the house and your detached garage. The three upstairs bedrooms feature natural hardwood flooring throughout accented by plenty of windows allowing in warm natural light. The bedrooms all have plenty of closet space. A large full bathroom with decorative tile and a stall shower finish the upper level. A full finished basement offers plenty of additional living and entertaining space. You will find an additional full bathroom with stall shower in the basement, as well a laundry area with a washer and dryer. Close to all major transportation, this move in ready home is a sight to see!
Location
State PA
County Philadelphia
Area 19120 (19120)
Zoning RSA5
Rooms
Basement Fully Finished
Interior
Interior Features Ceiling Fan(s), Dining Area
Heating Radiator
Cooling Window Unit(s)
Fireplace N
Heat Source Natural Gas
Exterior
Garage Garage - Rear Entry
Garage Spaces 1.0
Waterfront N
Water Access N
Accessibility None
Parking Type Detached Garage
Total Parking Spaces 1
Garage Y
Building
Story 2
Sewer Public Sewer
Water Public
Architectural Style Straight Thru
Level or Stories 2
Additional Building Above Grade, Below Grade
New Construction N
Schools
School District The School District Of Philadelphia
Others
Senior Community No
Tax ID 421217100
Ownership Fee Simple
SqFt Source Assessor
Special Listing Condition Standard
Read Less Info
Want to know what your home might be worth? Contact us for a FREE valuation!

Our team is ready to help you sell your home for the highest possible price ASAP

Bought with Paul J. Rodriguez • Nick's Real Estate

"My job is to find and attract mastery-based agents to the office, protect the culture, and make sure everyone is happy! "






