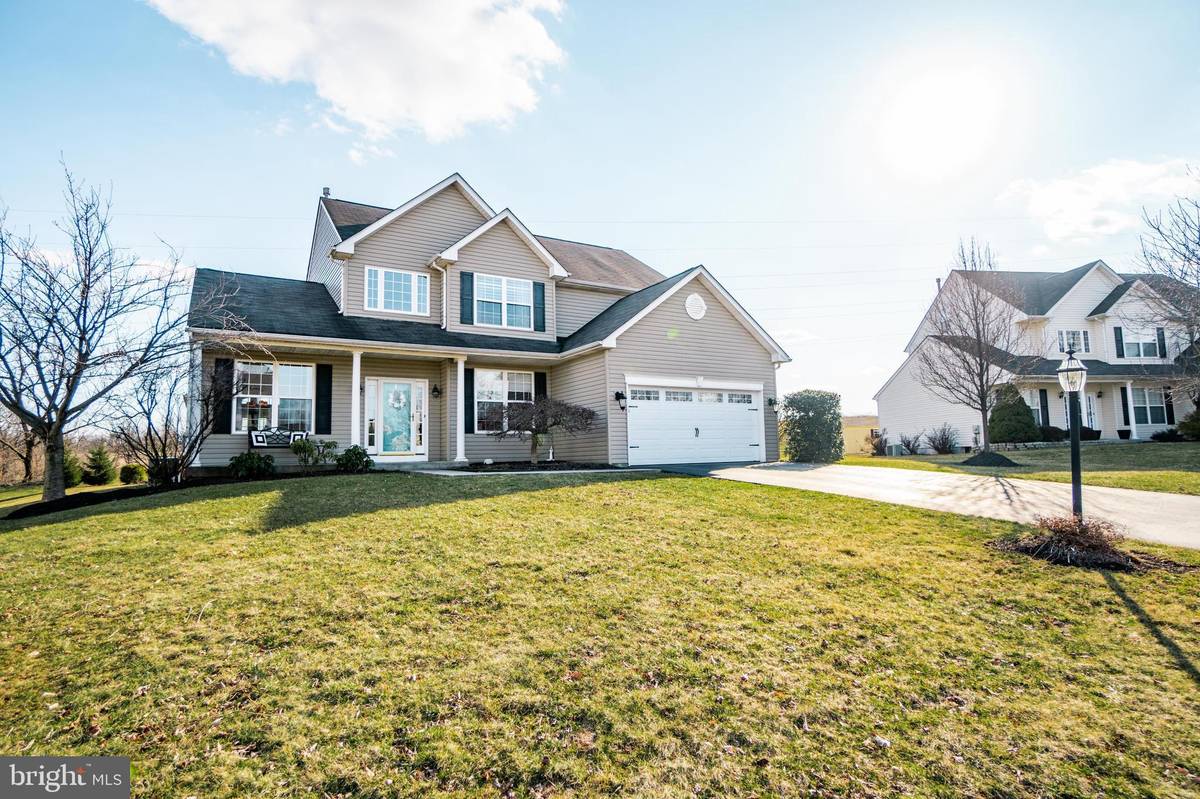$440,500
$430,000
2.4%For more information regarding the value of a property, please contact us for a free consultation.
4 Beds
3 Baths
3,800 SqFt
SOLD DATE : 04/18/2019
Key Details
Sold Price $440,500
Property Type Single Family Home
Sub Type Detached
Listing Status Sold
Purchase Type For Sale
Square Footage 3,800 sqft
Price per Sqft $115
Subdivision Windgate Farms
MLS Listing ID PACT418212
Sold Date 04/18/19
Style Traditional
Bedrooms 4
Full Baths 2
Half Baths 1
HOA Fees $50/mo
HOA Y/N Y
Abv Grd Liv Area 2,820
Originating Board BRIGHT
Year Built 2003
Annual Tax Amount $6,749
Tax Year 2019
Lot Size 0.358 Acres
Acres 0.36
Property Description
Don't miss this one! Wow! Move-in ready Skippack model located in the sought after Windgate farms neighborhood and award-winning Owen J. Roberts school district. This 4 bedroom 2.5 bath home has been meticulously maintained. Enter the large foyer with hardwood floors and wainscoting. Double doors lead you to a nice size office. The living room is freshly painted and has vaulted ceiling and large double window. The updated eat-in kitchen has beautiful white cabinets, large center island, granite countertops, tile back splash, stainless steel appliances, and pantry. Kitchen is open to cozy family room, lots of windows, and gas fireplace. Double sliders lead you to a large Trek deck over- looking the backyard and farmland. On sunny days there is an awning with remote. The dining room has tray ceiling and wainscoting great for family gatherings. A set of double doors takes you to the awesome 3 season room, this room is breath- taking, 2yr. old addition, tongue and groove vaulted ceiling, skylights, granite bar with pass through to kitchen, door opens to deck, floor to ceiling stone gas fireplace. Laundry room and two car garage complete this level. The wood staircase leads you to 3 nice size bedrooms all have ceiling fans and share hall bath. Enter double doors into large master suite, walk-in closet, ceiling fan. Master bath has double vanity, linen closet, sunk in tub and shower stall. The finished basement completes this home, great entertaining space for friends and family to gather, also lots of storage space. This property is convenient to Philadelphia Outlets, Rt. 23, 422 and 724. This one won't last! Make your appointment today!
Location
State PA
County Chester
Area East Vincent Twp (10321)
Zoning R3
Rooms
Other Rooms Living Room, Dining Room, Bedroom 2, Bedroom 3, Bedroom 4, Kitchen, Family Room, Basement, Sun/Florida Room, Primary Bathroom
Basement Daylight, Partial, Partially Finished, Poured Concrete, Sump Pump, Heated, Interior Access, Shelving, Windows
Interior
Interior Features Dining Area, Kitchen - Island, Kitchen - Eat-In, Pantry, Formal/Separate Dining Room, Family Room Off Kitchen, Ceiling Fan(s), Skylight(s), Store/Office, Wainscotting
Hot Water Electric
Heating Forced Air
Cooling Ceiling Fan(s), Central A/C
Flooring Carpet, Ceramic Tile, Hardwood
Fireplaces Number 2
Fireplaces Type Gas/Propane
Equipment Built-In Microwave, Cooktop, Dishwasher, Disposal, Oven - Self Cleaning, Oven/Range - Electric, Refrigerator, Stainless Steel Appliances
Fireplace Y
Appliance Built-In Microwave, Cooktop, Dishwasher, Disposal, Oven - Self Cleaning, Oven/Range - Electric, Refrigerator, Stainless Steel Appliances
Heat Source Natural Gas
Laundry Main Floor
Exterior
Exterior Feature Deck(s)
Garage Garage - Front Entry, Garage Door Opener
Garage Spaces 4.0
Fence Invisible
Waterfront N
Water Access N
Roof Type Shingle
Accessibility None
Porch Deck(s)
Parking Type Attached Garage
Attached Garage 2
Total Parking Spaces 4
Garage Y
Building
Story 3+
Foundation Concrete Perimeter, Slab, Passive Radon Mitigation
Sewer Public Sewer
Water Public
Architectural Style Traditional
Level or Stories 3+
Additional Building Above Grade, Below Grade
Structure Type Dry Wall,9'+ Ceilings,Tray Ceilings
New Construction N
Schools
School District Owen J Roberts
Others
HOA Fee Include Common Area Maintenance,Trash
Senior Community No
Tax ID 21-05-0108.5200
Ownership Fee Simple
SqFt Source Estimated
Acceptable Financing Cash, Conventional, FHA, VA
Horse Property N
Listing Terms Cash, Conventional, FHA, VA
Financing Cash,Conventional,FHA,VA
Special Listing Condition Standard
Read Less Info
Want to know what your home might be worth? Contact us for a FREE valuation!

Our team is ready to help you sell your home for the highest possible price ASAP

Bought with Craig Stevens • RE/MAX 440 - Pennsburg

"My job is to find and attract mastery-based agents to the office, protect the culture, and make sure everyone is happy! "






