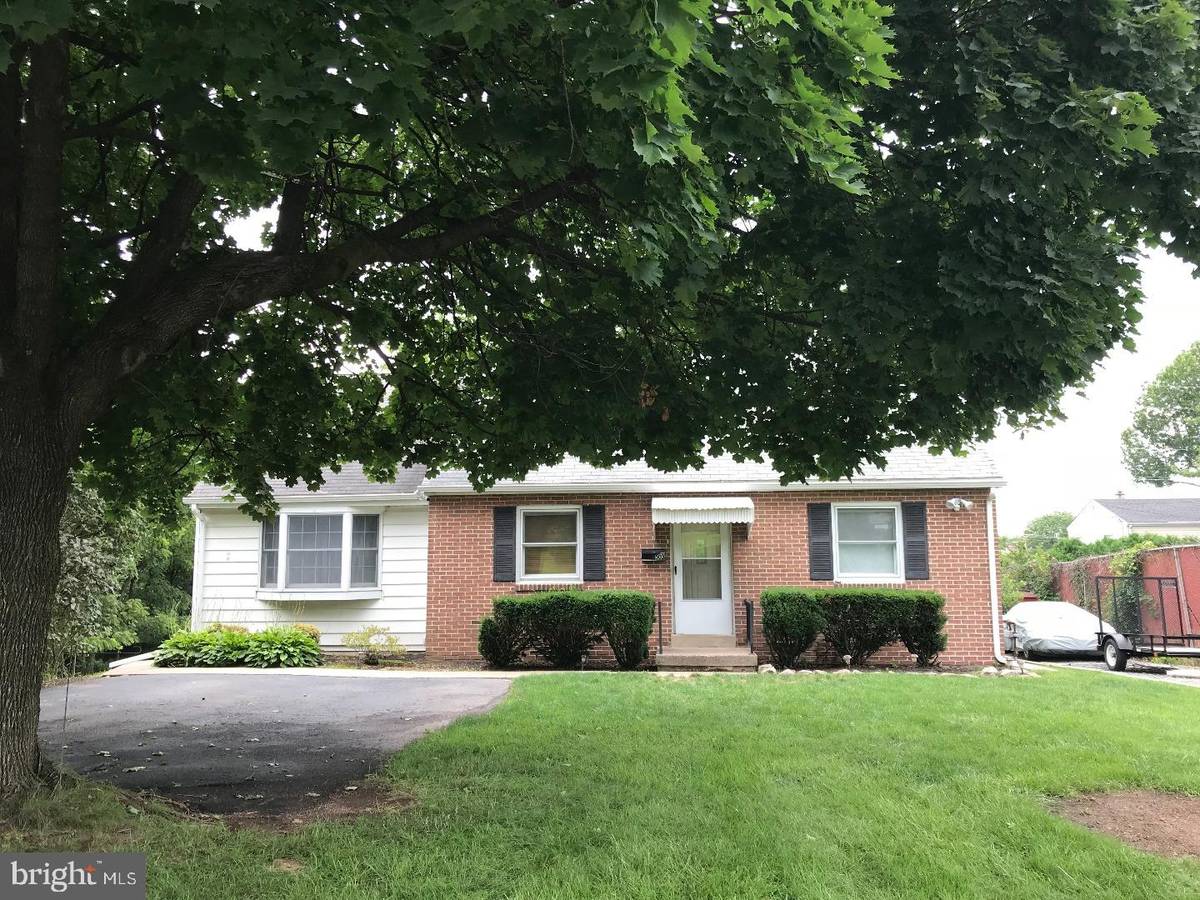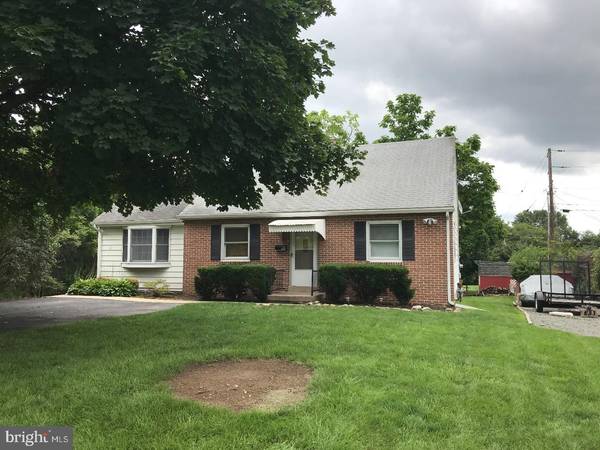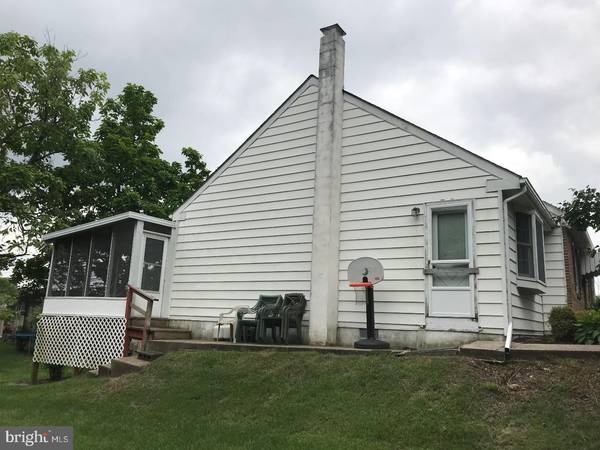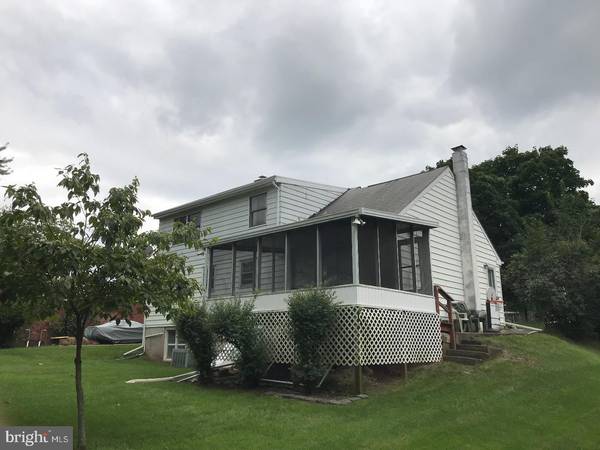$154,800
$154,800
For more information regarding the value of a property, please contact us for a free consultation.
3 Beds
2 Baths
1,512 SqFt
SOLD DATE : 04/18/2019
Key Details
Sold Price $154,800
Property Type Single Family Home
Sub Type Detached
Listing Status Sold
Purchase Type For Sale
Square Footage 1,512 sqft
Price per Sqft $102
Subdivision Amity Gardens
MLS Listing ID 1002146100
Sold Date 04/18/19
Style Cape Cod
Bedrooms 3
Full Baths 2
HOA Y/N N
Abv Grd Liv Area 1,512
Originating Board TREND
Year Built 1965
Annual Tax Amount $4,278
Tax Year 2018
Lot Size 8,712 Sqft
Acres 0.2
Lot Dimensions 0 X 0
Property Description
Motivated owner! Come see this partially brick front Cape Cod looking for your TLC. There is an addition that features a dining room and great room with a gas stove. This home has gas heat and hot water along with central air. New heater installed in December 2010. Walk out the dining room onto your enclosed large 17 X 11 screened in patio. There is also a living room with hardwood flooring, a full bathroom, and two bedrooms on the main floor with carpet. The U shaped kitchen features a dishwasher, built-in microwave, gas stove, lots of cabinets and counterspace, and laminate flooring. Upstairs is the master bedroom which is carpeted and has a large full bath and lots of closet space. Outside there is a nice large yard to play, dogs to run, or just to sit and relax. There are two storage sheds to keep all your outdoor items in. The basement is unfinished with a laundry area and bilco doors giving access to the back yard. Set up an appointment to see this home and make it yours!
Location
State PA
County Berks
Area Amity Twp (10224)
Zoning RESID
Rooms
Other Rooms Living Room, Dining Room, Primary Bedroom, Bedroom 2, Kitchen, Family Room, Bedroom 1, Other
Basement Full, Unfinished, Outside Entrance
Interior
Interior Features Primary Bath(s), Ceiling Fan(s)
Hot Water Natural Gas
Heating Forced Air
Cooling Central A/C
Flooring Wood, Fully Carpeted, Vinyl
Fireplaces Type Gas/Propane
Equipment Built-In Range, Dishwasher, Refrigerator, Built-In Microwave
Fireplace N
Window Features Bay/Bow
Appliance Built-In Range, Dishwasher, Refrigerator, Built-In Microwave
Heat Source Natural Gas
Laundry Basement
Exterior
Exterior Feature Patio(s)
Garage Spaces 3.0
Waterfront N
Water Access N
Roof Type Shingle
Accessibility None
Porch Patio(s)
Parking Type Driveway
Total Parking Spaces 3
Garage N
Building
Lot Description Level, Front Yard, Rear Yard, SideYard(s)
Story 2
Foundation Brick/Mortar
Sewer Public Sewer
Water Public
Architectural Style Cape Cod
Level or Stories 2
Additional Building Above Grade
New Construction N
Schools
Elementary Schools Amity Primary Center
Middle Schools Daniel Boone Area
High Schools Daniel Boone Area
School District Daniel Boone Area
Others
Senior Community No
Tax ID 24-5364-05-09-7507
Ownership Fee Simple
SqFt Source Estimated
Acceptable Financing Conventional, VA, FHA 203(b)
Listing Terms Conventional, VA, FHA 203(b)
Financing Conventional,VA,FHA 203(b)
Special Listing Condition Standard
Read Less Info
Want to know what your home might be worth? Contact us for a FREE valuation!

Our team is ready to help you sell your home for the highest possible price ASAP

Bought with Gary F. Kubovcsak • Assist 2 Sell Smart Choice Realty

"My job is to find and attract mastery-based agents to the office, protect the culture, and make sure everyone is happy! "






