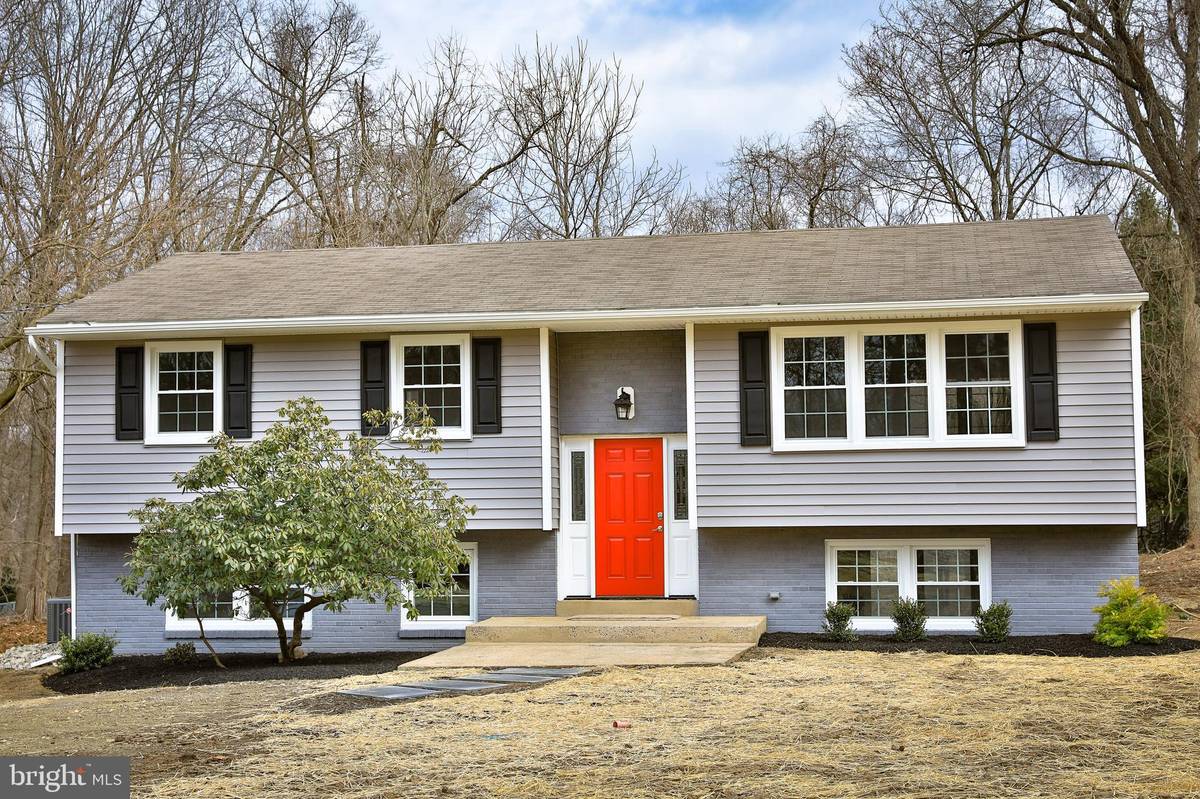$360,000
$349,900
2.9%For more information regarding the value of a property, please contact us for a free consultation.
4 Beds
3 Baths
1,950 SqFt
SOLD DATE : 04/23/2019
Key Details
Sold Price $360,000
Property Type Single Family Home
Sub Type Detached
Listing Status Sold
Purchase Type For Sale
Square Footage 1,950 sqft
Price per Sqft $184
Subdivision Crestmont Farms
MLS Listing ID PACT418068
Sold Date 04/23/19
Style Bi-level
Bedrooms 4
Full Baths 2
Half Baths 1
HOA Y/N N
Abv Grd Liv Area 1,950
Originating Board BRIGHT
Year Built 1965
Annual Tax Amount $3,708
Tax Year 2018
Lot Size 1.000 Acres
Acres 1.0
Property Description
Move right in to this Gorgeous completely renovated 4 Bedroom, 2.5 Bath Spacious Bi-Level in desirable Downingtown. The Quality of craftsmanship is evident as you travel through each room. Experience the Dramatic Entryway of this home with its Red door, Hardwood floors and beautiful lighting. Enter onto the main level to explore the Gorgeous Kitchen with Amazing quartzite counter tops, Custom tile Backsplash, and extraordinary new white shaker cabinets. This kitchen features brand NEW Stainless Steel Range, Microwave and Dishwasher. Your NEW kitchen flows out to the Dining Room with its beautiful wood floors and modern chandelier. The Living room is just off of the kitchen and dining areas, perfect for Entertaining your friends. Down the hall you will find 3 generously sized bedrooms, one of which has a private bathroom! Travel down to the Lower Level to enjoy cozy nights in the Family Room with Wall to Wall carpeting. This area features an exterior glass sliding door that leads to your backyard Patio! Also in this area is the Half Bath and fourth bedroom. This home also has a dedicated Laundry and utilities area, discreetly closed off from the rest of the living space. The Brand NEW forced hot air and central AC add to your comfort. Septic System tested, repaired, and certified in good working condition with 1 year warranty. Home has Interior access to the Built-In Garage and long drive with ample parking. Easy access to major roadways. Minutes from shopping, and restaurants. This home is a must see! Book your showing today!
Location
State PA
County Chester
Area West Bradford Twp (10350)
Zoning R1
Rooms
Basement Fully Finished
Main Level Bedrooms 3
Interior
Interior Features Floor Plan - Open
Hot Water Electric
Heating Central
Cooling Central A/C
Equipment Oven/Range - Gas
Fireplace N
Appliance Oven/Range - Gas
Heat Source Propane - Leased
Exterior
Exterior Feature Patio(s), Porch(es)
Garage Built In
Garage Spaces 5.0
Waterfront N
Water Access N
Accessibility None
Porch Patio(s), Porch(es)
Parking Type Attached Garage, Driveway
Attached Garage 1
Total Parking Spaces 5
Garage Y
Building
Story 2
Sewer On Site Septic
Water Well
Architectural Style Bi-level
Level or Stories 2
Additional Building Above Grade, Below Grade
New Construction N
Schools
School District Downingtown Area
Others
Senior Community No
Tax ID 50-05 -0048.2600
Ownership Fee Simple
SqFt Source Assessor
Special Listing Condition Standard
Read Less Info
Want to know what your home might be worth? Contact us for a FREE valuation!

Our team is ready to help you sell your home for the highest possible price ASAP

Bought with Joseph Lomanno • Keller Williams Real Estate - Media

"My job is to find and attract mastery-based agents to the office, protect the culture, and make sure everyone is happy! "






