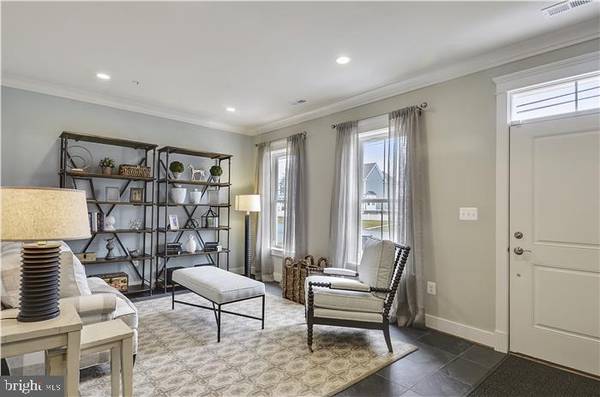$460,000
$455,000
1.1%For more information regarding the value of a property, please contact us for a free consultation.
3 Beds
4 Baths
2,360 SqFt
SOLD DATE : 04/19/2019
Key Details
Sold Price $460,000
Property Type Townhouse
Sub Type Interior Row/Townhouse
Listing Status Sold
Purchase Type For Sale
Square Footage 2,360 sqft
Price per Sqft $194
Subdivision Villages Of Urbana
MLS Listing ID MDFR233650
Sold Date 04/19/19
Style Traditional
Bedrooms 3
Full Baths 3
Half Baths 1
HOA Fees $111/mo
HOA Y/N Y
Abv Grd Liv Area 2,360
Originating Board BRIGHT
Year Built 2017
Annual Tax Amount $4,539
Tax Year 2018
Lot Size 1,460 Sqft
Acres 0.03
Property Description
Beautiful Main Street Homes Greenbrier Model Home now on the market! Only two years old and featuring all the beautiful details only a model can show! This 3 bedroom, 3.5 bath townhome is over 2,300 finished square feet. Cottage molding, shiplap, beadboard, farmhouse porcelain sink, gorgeous random width stained in place hardwood floors, slate lower level tile, white cabinets with light counters, glass subway tile in herringbone pattern, gas fireplace, custom paint, window treatments, & more! All furniture can be included in the home for an additional fee. Don't miss your opportunity to own this "never lived in" fabulous Main Street Model Home in the Villages of Urbana!
Location
State MD
County Frederick
Zoning RESIDENTAL
Rooms
Basement Daylight, Full, Garage Access, Windows
Interior
Interior Features Ceiling Fan(s), Chair Railings, Combination Kitchen/Living, Crown Moldings, Floor Plan - Open, Family Room Off Kitchen, Floor Plan - Traditional, Kitchen - Gourmet, Kitchen - Island, Recessed Lighting, Sprinkler System, Wainscotting, Walk-in Closet(s), Window Treatments, Wood Floors
Hot Water Natural Gas
Heating Forced Air, Programmable Thermostat
Cooling Programmable Thermostat, Central A/C
Flooring Carpet, Ceramic Tile, Concrete, Hardwood
Fireplaces Number 1
Fireplaces Type Gas/Propane
Equipment Water Heater, Washer, Stainless Steel Appliances, Refrigerator, Oven - Wall, Oven - Double, Microwave, Icemaker, Dryer - Electric, Disposal, Dishwasher, Cooktop - Down Draft
Fireplace Y
Window Features Casement,Double Pane,Energy Efficient,Insulated,Low-E,Screens,Vinyl Clad
Appliance Water Heater, Washer, Stainless Steel Appliances, Refrigerator, Oven - Wall, Oven - Double, Microwave, Icemaker, Dryer - Electric, Disposal, Dishwasher, Cooktop - Down Draft
Heat Source Natural Gas
Laundry Upper Floor, Washer In Unit, Dryer In Unit
Exterior
Garage Garage Door Opener, Garage - Rear Entry
Garage Spaces 4.0
Amenities Available Basketball Courts, Baseball Field, Bike Trail, Club House, Common Grounds, Community Center, Exercise Room, Fitness Center, Library, Party Room, Pool - Outdoor, Recreational Center, Soccer Field, Swimming Pool, Tennis Courts, Tot Lots/Playground
Waterfront N
Water Access N
Roof Type Architectural Shingle,Asphalt,Shingle
Accessibility Other
Parking Type Attached Garage
Attached Garage 2
Total Parking Spaces 4
Garage Y
Building
Story 3+
Foundation Slab
Sewer Public Sewer
Water Public
Architectural Style Traditional
Level or Stories 3+
Additional Building Above Grade, Below Grade
Structure Type 9'+ Ceilings,Dry Wall,Tray Ceilings
New Construction Y
Schools
Elementary Schools Urbana
Middle Schools Urbana
High Schools Urbana
School District Frederick County Public Schools
Others
HOA Fee Include Common Area Maintenance,Lawn Maintenance,Management,Pool(s),Snow Removal,Trash
Senior Community No
Tax ID 1107592388
Ownership Fee Simple
SqFt Source Estimated
Security Features Motion Detectors,Security System,Smoke Detector,Sprinkler System - Indoor
Horse Property N
Special Listing Condition Standard
Read Less Info
Want to know what your home might be worth? Contact us for a FREE valuation!

Our team is ready to help you sell your home for the highest possible price ASAP

Bought with Stanley F Barsch • Barsch Realty LLC

"My job is to find and attract mastery-based agents to the office, protect the culture, and make sure everyone is happy! "






