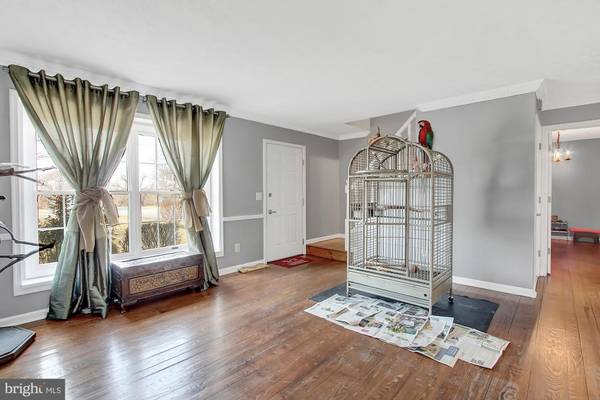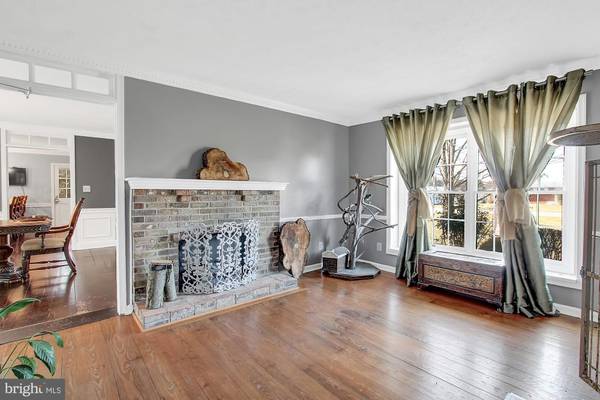$219,900
$299,900
26.7%For more information regarding the value of a property, please contact us for a free consultation.
5 Beds
3 Baths
2,626 SqFt
SOLD DATE : 04/26/2019
Key Details
Sold Price $219,900
Property Type Single Family Home
Sub Type Detached
Listing Status Sold
Purchase Type For Sale
Square Footage 2,626 sqft
Price per Sqft $83
Subdivision Rising Sun
MLS Listing ID MDCC158668
Sold Date 04/26/19
Style Colonial
Bedrooms 5
Full Baths 3
HOA Y/N N
Abv Grd Liv Area 2,626
Originating Board BRIGHT
Year Built 1987
Annual Tax Amount $2,462
Tax Year 2018
Lot Size 0.344 Acres
Acres 0.34
Lot Dimensions x 0.00
Property Description
Looking for a large home in Rising Sun? This is the one for you then! This 5 bedroom, 3 full bath home has so much space you will get lost! There are 2 living areas on the first floor, including a large living room with wood burning fireplace and a second family room. The large dining room is perfect for all your family gatherings and has beautiful large sliders leading to back yard patio. The kitchen has tons of cabinet space and new stainless refrigerator, dishwasher and double ovens. This home has crown molding and chair rail in all the rooms! There is a first floor full bathroom next to the current exercise room which would make an awesome craft room. The first floor laundry has a washtub and a stand up shower which was used after working on cars by the owners. There is a door leading out to the back yard from the laundry. Heading upstairs wait till you see this large master! Hardwood floor and crown molding accentuate this beautiful room with faux fireplace mantel. The walk in closet in the master measures 10x14! This is the walk in closet of many dreams! The master closet has been plumbed to add a washer and dryer if you desire. The master bath with hardwood floors has a vanity area and 2 large linen closets. Down the hall from the master you will find a room that would be a perfect nursery, currently used as an office. The door to the third floor attic bedroom is in this room. There are 2 additional bedrooms on the second floor with carpeting and large closets. Last but not least is the large third floor room with hardwood floors. There is a large walk in closet in this room so it can be used as a large bedroom. The private back yard is surrounded by trees for the ultimate hideaway! There are two newly paved driveways, one on each side of the home. A brand new Generac Generator ensures you have electric when the neighbors don't! The entire home inside and out has been freshly painted and many, many updates have been done to this beautiful home in the last year! Don't miss this one, if you need space, this is the home for you! HOME WARRANTY comes with this home.
Location
State MD
County Cecil
Zoning RR
Rooms
Other Rooms Living Room, Primary Bedroom, Bedroom 2, Bedroom 3, Bedroom 4, Bedroom 5, Kitchen, Family Room, Exercise Room, Laundry, Other, Bathroom 1, Bathroom 2, Primary Bathroom
Interior
Interior Features Ceiling Fan(s), Chair Railings, Crown Moldings, Dining Area, Family Room Off Kitchen, Floor Plan - Traditional, Kitchen - Island, Kitchen - Country, Primary Bath(s), Walk-in Closet(s), Wood Floors
Hot Water Electric
Heating Heat Pump - Oil BackUp
Cooling Central A/C
Flooring Carpet, Ceramic Tile, Hardwood
Fireplaces Number 1
Fireplaces Type Brick, Mantel(s), Wood
Equipment Cooktop, Cooktop - Down Draft, Dishwasher, Energy Efficient Appliances, ENERGY STAR Refrigerator, ENERGY STAR Dishwasher, Icemaker, Oven - Double, Oven - Self Cleaning, Oven - Wall, Oven/Range - Electric, Refrigerator, Surface Unit, Water Heater
Furnishings No
Fireplace Y
Appliance Cooktop, Cooktop - Down Draft, Dishwasher, Energy Efficient Appliances, ENERGY STAR Refrigerator, ENERGY STAR Dishwasher, Icemaker, Oven - Double, Oven - Self Cleaning, Oven - Wall, Oven/Range - Electric, Refrigerator, Surface Unit, Water Heater
Heat Source Electric, Oil
Laundry Lower Floor
Exterior
Exterior Feature Patio(s)
Garage Garage - Front Entry
Garage Spaces 7.0
Utilities Available Cable TV Available, Electric Available, Phone Available
Waterfront N
Water Access N
Roof Type Fiberglass
Accessibility None
Porch Patio(s)
Parking Type Detached Garage, Driveway, Off Street
Total Parking Spaces 7
Garage Y
Building
Story 3+
Foundation Block
Sewer Community Septic Tank, Private Septic Tank
Water Well
Architectural Style Colonial
Level or Stories 3+
Additional Building Above Grade, Below Grade
Structure Type Dry Wall
New Construction N
Schools
Elementary Schools Rising Sun
Middle Schools Rising Sun
High Schools Rising Sun
School District Cecil County Public Schools
Others
Senior Community No
Tax ID 06-019676
Ownership Fee Simple
SqFt Source Assessor
Acceptable Financing Conventional, FHA, USDA, VA
Horse Property N
Listing Terms Conventional, FHA, USDA, VA
Financing Conventional,FHA,USDA,VA
Special Listing Condition Standard
Read Less Info
Want to know what your home might be worth? Contact us for a FREE valuation!

Our team is ready to help you sell your home for the highest possible price ASAP

Bought with Nicole D Kougl • EXIT Preferred Realty, LLC

"My job is to find and attract mastery-based agents to the office, protect the culture, and make sure everyone is happy! "






