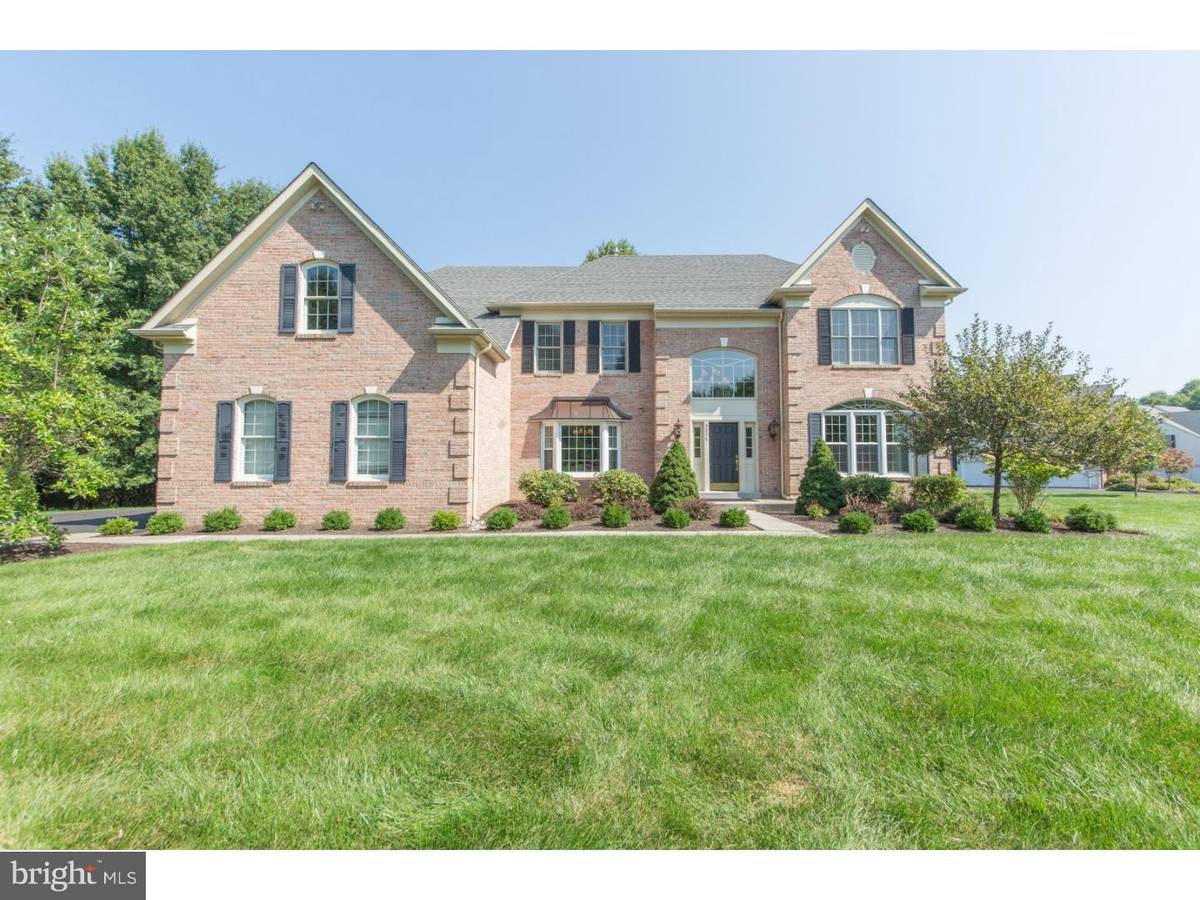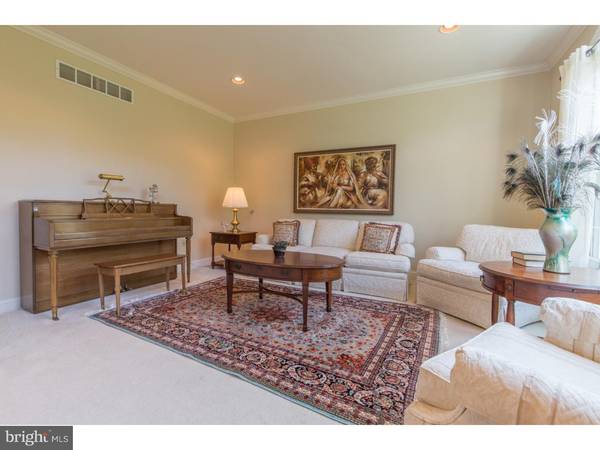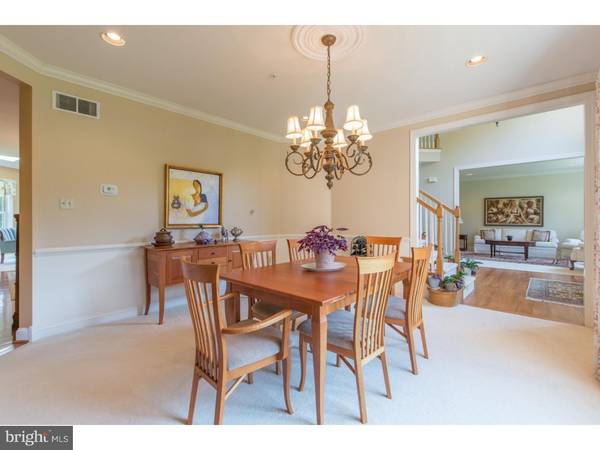$722,500
$749,700
3.6%For more information regarding the value of a property, please contact us for a free consultation.
4 Beds
5 Baths
4,466 SqFt
SOLD DATE : 04/30/2019
Key Details
Sold Price $722,500
Property Type Single Family Home
Sub Type Detached
Listing Status Sold
Purchase Type For Sale
Square Footage 4,466 sqft
Price per Sqft $161
Subdivision Reserve At Holicong
MLS Listing ID 1002756768
Sold Date 04/30/19
Style Colonial
Bedrooms 4
Full Baths 3
Half Baths 2
HOA Fees $35/ann
HOA Y/N Y
Abv Grd Liv Area 4,466
Originating Board TREND
Year Built 2002
Annual Tax Amount $11,019
Tax Year 2018
Lot Size 0.566 Acres
Acres 0.57
Lot Dimensions 245X154
Property Description
Welcome to one of Buckingham's finest communities; the highly desirable Reserve at Holicong. Surrounded by preserved land, this neighborhood has tree-lined streets and trails for hiking and biking. The elegant brick Cezanne model features a classic and enduring floorplan with oversized 8' doors and 9' ceilings. The formal living and dining rooms are located on either side of the 2-story entry foyer. The chef's kitchen features hardwood floors, 42" cabinets, granite counters with a custom tile backsplash, stainless steel double sink, and an island with extra cabinets and seating. Newer stainless steel appliances include a gas cooktop, wall oven, built-in microwave, and dishwasher. Open to the breakfast area and sunny morning room with skylights and a new door to access the deck, which overlooks the secluded back yard. The dramatic 2-story family room is anchored by a gas fireplace surrounded by a wall of windows. A study is conveniently located on the main floor. The laundry room with sink and a powder room complete the main level of this impeccable home.Upstairs the master suite boasts a tray ceiling, two large walk-in closets, a sitting room and a master bath with a garden tub, separate stall shower with seamless glass shower enclosure, double vanities and a commode. Three more nicely appointed bedrooms include a princess suite with full bath and walk-in closet, and a Jack-n-Jill bathroom. The full daylight basement with extra ceiling height offers the opportunity for even more living space, if desired. Recently updated with some new windows and new shelving in closets, this home is move-in ready. Close to historic Doylestown and New Hope, and about a mile from Holicong Middle and CB East High School, this location is an easy commute to Philadelphia, New Jersey, New York and the adjacent counties. Also close by is the Septa Train station, local museums, plenty of shopping, dining and entertainment. All this within the coveted Blue Ribbon Central Bucks School District. Make your appointment today!
Location
State PA
County Bucks
Area Buckingham Twp (10106)
Zoning AG
Rooms
Other Rooms Living Room, Dining Room, Primary Bedroom, Bedroom 2, Bedroom 3, Kitchen, Family Room, Bedroom 1, Other, Attic
Basement Full, Unfinished
Interior
Interior Features Primary Bath(s), Kitchen - Island, Butlers Pantry, Dining Area
Hot Water Natural Gas
Heating Forced Air
Cooling Central A/C
Flooring Wood, Fully Carpeted, Vinyl, Tile/Brick
Fireplaces Number 1
Fireplaces Type Marble, Gas/Propane
Equipment Oven - Wall, Oven - Self Cleaning, Dishwasher, Disposal, Built-In Microwave
Fireplace Y
Appliance Oven - Wall, Oven - Self Cleaning, Dishwasher, Disposal, Built-In Microwave
Heat Source Natural Gas
Laundry Main Floor
Exterior
Exterior Feature Deck(s)
Garage Garage Door Opener
Garage Spaces 6.0
Waterfront N
Water Access N
Roof Type Pitched,Shingle
Accessibility None
Porch Deck(s)
Attached Garage 3
Total Parking Spaces 6
Garage Y
Building
Lot Description Level, Trees/Wooded, Front Yard, Rear Yard, SideYard(s)
Story 2
Foundation Concrete Perimeter
Sewer Public Sewer
Water Well
Architectural Style Colonial
Level or Stories 2
Additional Building Above Grade
New Construction N
Schools
Elementary Schools Buckingham
Middle Schools Holicong
High Schools Central Bucks High School East
School District Central Bucks
Others
HOA Fee Include Common Area Maintenance
Senior Community No
Tax ID 06-007-028
Ownership Fee Simple
SqFt Source Assessor
Acceptable Financing Conventional
Listing Terms Conventional
Financing Conventional
Special Listing Condition Standard
Read Less Info
Want to know what your home might be worth? Contact us for a FREE valuation!

Our team is ready to help you sell your home for the highest possible price ASAP

Bought with Dena Raneri • Keller Williams Real Estate - Newtown

"My job is to find and attract mastery-based agents to the office, protect the culture, and make sure everyone is happy! "






