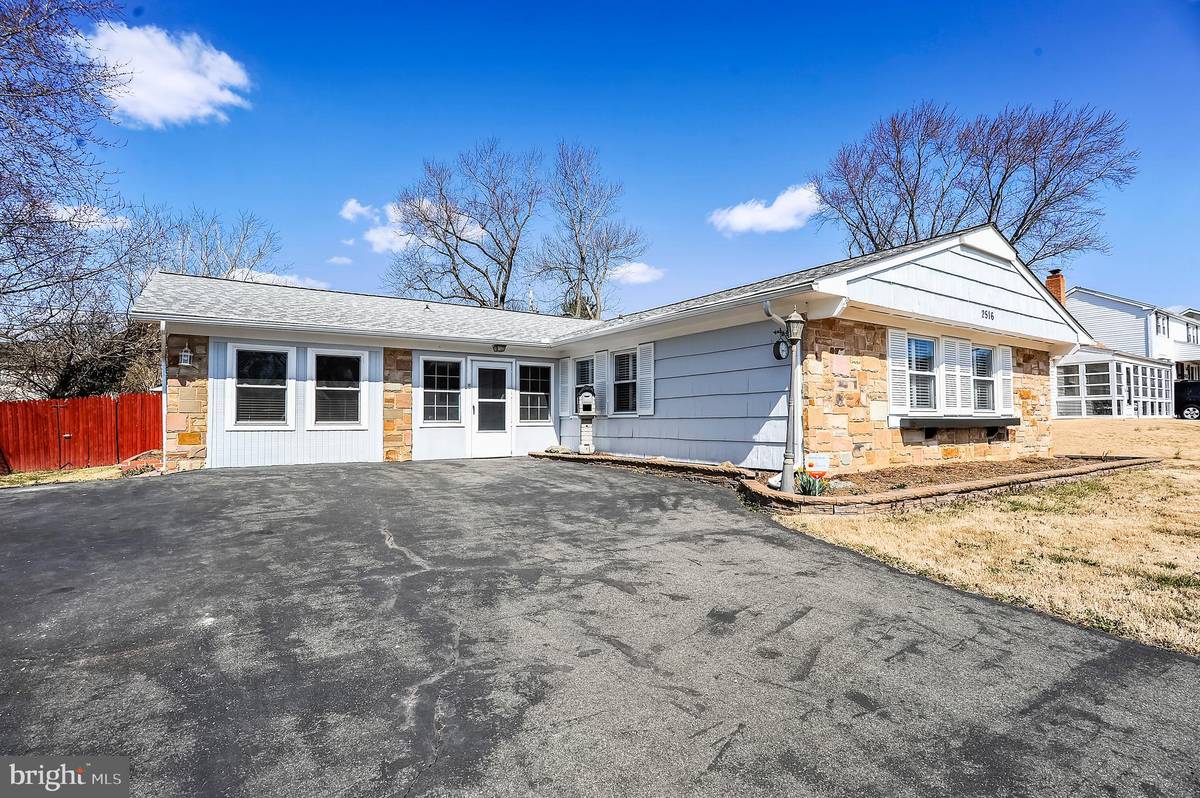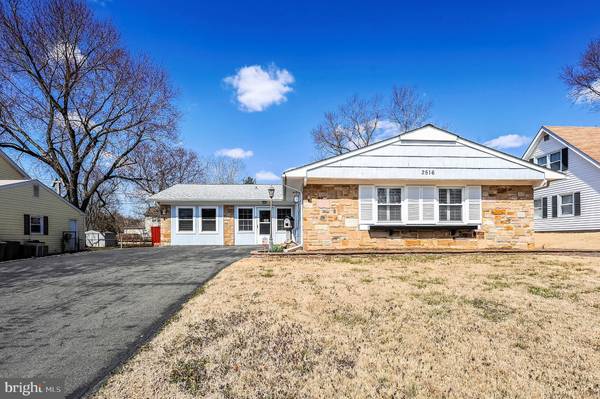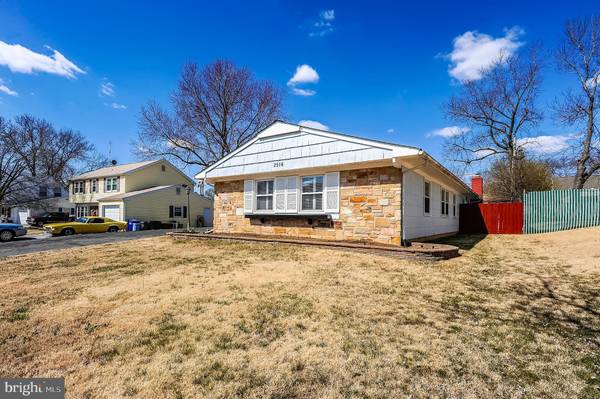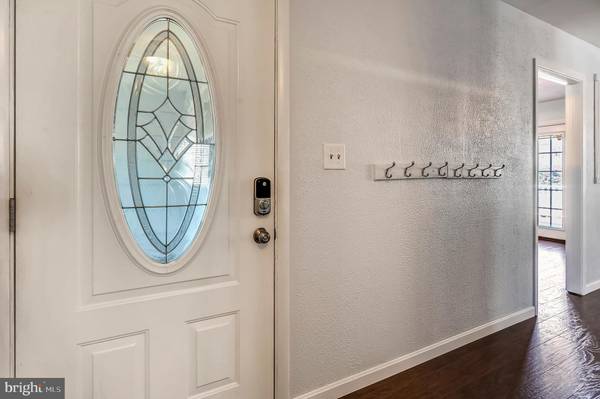$347,000
$349,000
0.6%For more information regarding the value of a property, please contact us for a free consultation.
3 Beds
2 Baths
2,150 SqFt
SOLD DATE : 04/30/2019
Key Details
Sold Price $347,000
Property Type Single Family Home
Sub Type Detached
Listing Status Sold
Purchase Type For Sale
Square Footage 2,150 sqft
Price per Sqft $161
Subdivision Kenilworth At Belair
MLS Listing ID MDPG504362
Sold Date 04/30/19
Style Ranch/Rambler
Bedrooms 3
Full Baths 2
HOA Y/N N
Abv Grd Liv Area 2,150
Originating Board BRIGHT
Year Built 1963
Annual Tax Amount $4,845
Tax Year 2018
Lot Size 9,425 Sqft
Acres 0.22
Property Description
Updated and expanded ranch in turn-key condition! Renovated and freshly painted, this home is ready for move in and features a massive 16x24 Great Room Addition. The sunny eat-in kitchen boasts brand new stainless steel appliances and a open layout with lots of counter space. Newly installed easy-care flooring installed throughout the living room, kitchen, and bedrooms. Updated roof (with warranty), gutters, downspouts, furnace, air conditioning, and deck for low-maintenance living for years to come. The fully upgraded electrical panel includes a transfer system for optional portable generator use and an exterior electrical system for optional RV hookup! The updated natural gas fireplace insert paired with the upgraded windows, and upgraded energy efficient insulation in the attic will keep the home warm and cozy in the winter while keeping heating costs down. The large back yard with newer deck is perfect for entertaining. Convenient location - close to shopping, dining, and major commuter routes.
Location
State MD
County Prince Georges
Zoning R55
Rooms
Other Rooms Great Room
Main Level Bedrooms 3
Interior
Interior Features Breakfast Area, Ceiling Fan(s), Dining Area, Entry Level Bedroom, Floor Plan - Traditional, Formal/Separate Dining Room
Heating Forced Air
Cooling Ceiling Fan(s), Central A/C
Fireplaces Number 1
Fireplaces Type Fireplace - Glass Doors, Gas/Propane
Heat Source Natural Gas
Exterior
Garage Spaces 8.0
Fence Chain Link
Waterfront N
Water Access N
Roof Type Architectural Shingle
Accessibility Level Entry - Main
Total Parking Spaces 8
Garage N
Building
Story 1
Sewer Public Sewer
Water Public
Architectural Style Ranch/Rambler
Level or Stories 1
Additional Building Above Grade, Below Grade
New Construction N
Schools
School District Prince George'S County Public Schools
Others
Senior Community No
Tax ID 17070689356
Ownership Fee Simple
SqFt Source Estimated
Security Features Security System
Special Listing Condition Standard
Read Less Info
Want to know what your home might be worth? Contact us for a FREE valuation!

Our team is ready to help you sell your home for the highest possible price ASAP

Bought with Eric Kollosch • Northrop Realty

"My job is to find and attract mastery-based agents to the office, protect the culture, and make sure everyone is happy! "






