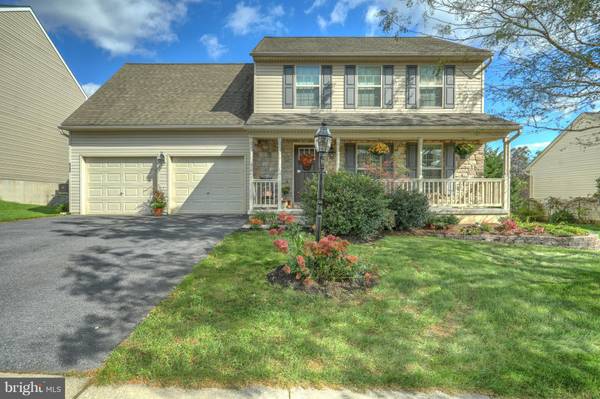$272,500
$272,500
For more information regarding the value of a property, please contact us for a free consultation.
4 Beds
3 Baths
1,880 SqFt
SOLD DATE : 12/27/2018
Key Details
Sold Price $272,500
Property Type Single Family Home
Sub Type Detached
Listing Status Sold
Purchase Type For Sale
Square Footage 1,880 sqft
Price per Sqft $144
Subdivision Sweetbriar Creek
MLS Listing ID 1009939032
Sold Date 12/27/18
Style Colonial,Traditional
Bedrooms 4
Full Baths 2
Half Baths 1
HOA Y/N N
Abv Grd Liv Area 1,880
Originating Board BRIGHT
Year Built 2006
Annual Tax Amount $4,288
Tax Year 2018
Lot Size 9,148 Sqft
Acres 0.21
Lot Dimensions 75' x 130'
Property Description
Nearly new, recently updated home with character and special designer touches through out. This home features a white kitchen with exotic granite countertops, subway tile, stainless steel appliances and luxury vinyl plank floors with high baseboards. Amazing outdoor living with 14'x16' composite deck leading to a custom stained concrete patio which is also accessible through a garage personnel door and basement bilco entrance. Large wide homesite with open common space to the rear backing up to mature trees and stream. Enjoy your morning coffee while watching the sun rise directly to the rear of the home or watch the sun set from the front porch which runs the length of the home. This home has ample storage available in the oversized garage and basement which features 9' ceilings, a half bath rough-in, bilco entrance to the rear of the home, carpeting and a fireplace for year round use. The interior of the home features custom colors through out. Relax in the jetted tub after a hard day at work while enjoying the benefits of a 2nd floor laundry. Sweetbriar Creek is a community oriented neighborhood that hosts events that feature food, hayrides, petting zoo, bounce castles and corn hole tournaments to name a few. The community park features walking trails, a tot lot, basketball court, volleyball court, pavilion and baseball diamond. Conveniently located just minutes from vibrant downtown Lititz. This home is also just an easy drive to historic popular downtown Lancaster.
Location
State PA
County Lancaster
Area Penn Twp (10550)
Zoning RESIDENTIAL
Direction West
Rooms
Other Rooms Dining Room, Primary Bedroom, Bedroom 2, Bedroom 3, Bedroom 4, Kitchen, Family Room, Laundry, Bathroom 1, Primary Bathroom
Basement Full, Heated, Interior Access, Outside Entrance, Poured Concrete, Rear Entrance, Rough Bath Plumb, Shelving, Sump Pump, Water Proofing System
Interior
Interior Features Kitchen - Island, Recessed Lighting, Upgraded Countertops, Walk-in Closet(s), WhirlPool/HotTub
Heating Forced Air
Cooling Central A/C
Flooring Partially Carpeted, Vinyl, Other
Equipment Built-In Microwave, Dishwasher, Disposal, ENERGY STAR Dishwasher, Oven - Self Cleaning, Oven/Range - Gas, Stainless Steel Appliances, Washer/Dryer Hookups Only, Water Conditioner - Owned, Water Heater
Fireplace Y
Window Features Double Pane,Low-E,Screens
Appliance Built-In Microwave, Dishwasher, Disposal, ENERGY STAR Dishwasher, Oven - Self Cleaning, Oven/Range - Gas, Stainless Steel Appliances, Washer/Dryer Hookups Only, Water Conditioner - Owned, Water Heater
Heat Source Natural Gas
Laundry Upper Floor
Exterior
Exterior Feature Porch(es), Deck(s), Patio(s)
Garage Additional Storage Area, Garage - Front Entry, Garage Door Opener, Inside Access, Oversized
Garage Spaces 2.0
Utilities Available Cable TV, Phone
Waterfront N
Water Access N
View Creek/Stream, Pond, Scenic Vista, Trees/Woods
Roof Type Architectural Shingle
Street Surface Paved
Accessibility Other
Porch Porch(es), Deck(s), Patio(s)
Road Frontage Boro/Township, Private
Parking Type Attached Garage, Driveway
Attached Garage 2
Total Parking Spaces 2
Garage Y
Building
Lot Description Backs to Trees, Level, Landscaping
Story 2
Foundation Passive Radon Mitigation
Sewer Public Sewer
Water Public
Architectural Style Colonial, Traditional
Level or Stories 2
Additional Building Above Grade, Below Grade
Structure Type Dry Wall
New Construction N
Schools
Elementary Schools Doe Run
Middle Schools Manheim Central
High Schools Manheim Central
School District Manheim Central
Others
Senior Community No
Tax ID 500-10932-0-0000
Ownership Fee Simple
SqFt Source Assessor
Security Features Carbon Monoxide Detector(s),Smoke Detector
Special Listing Condition Standard
Read Less Info
Want to know what your home might be worth? Contact us for a FREE valuation!

Our team is ready to help you sell your home for the highest possible price ASAP

Bought with Earl D Shirk • Patriot Realty, LLC

"My job is to find and attract mastery-based agents to the office, protect the culture, and make sure everyone is happy! "






