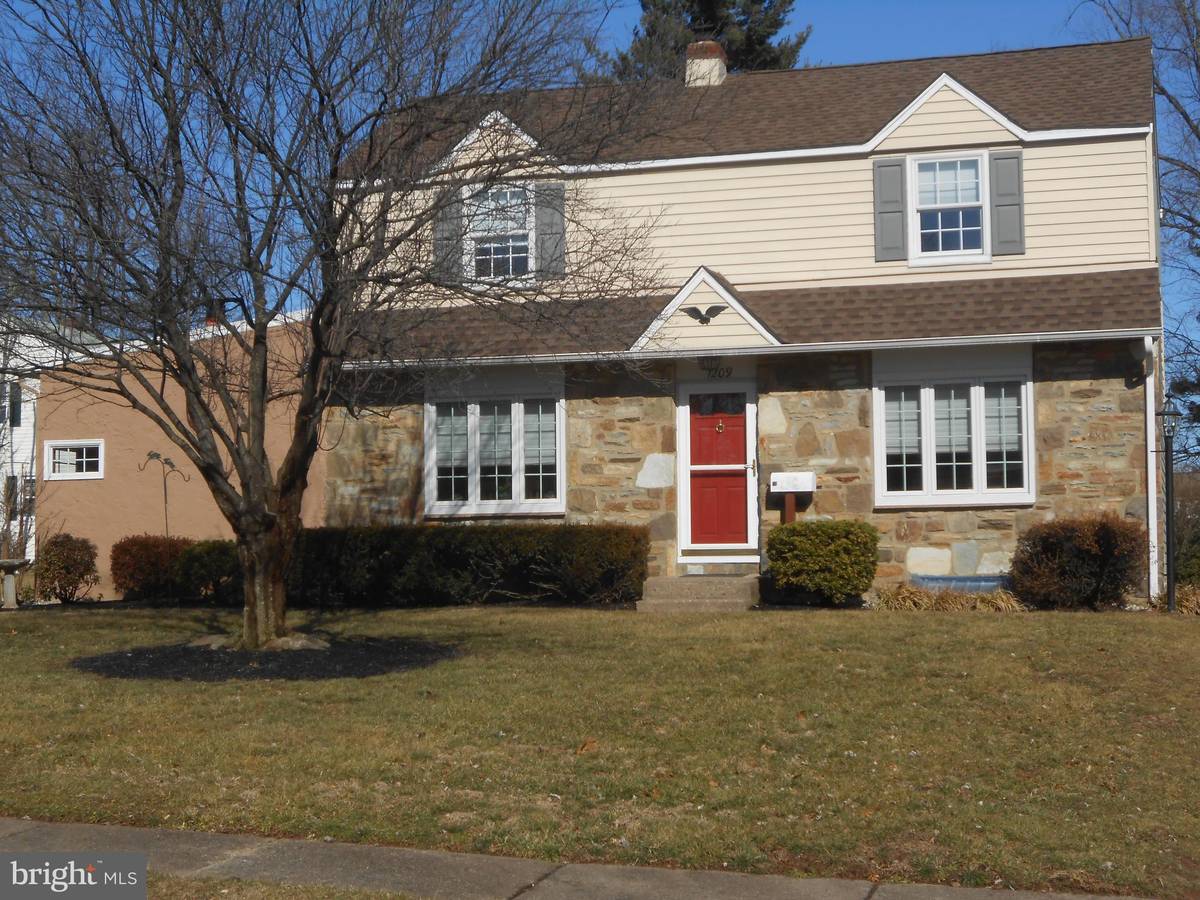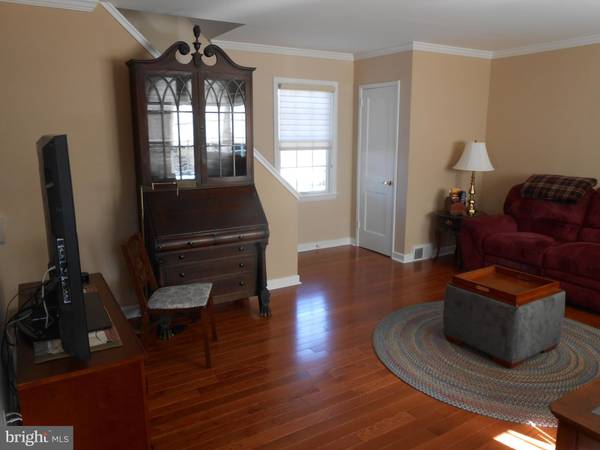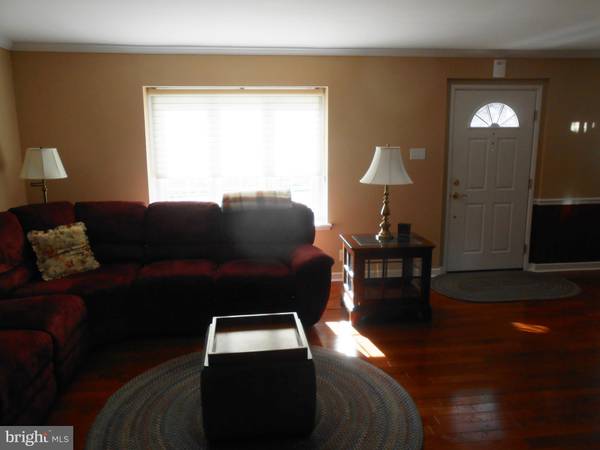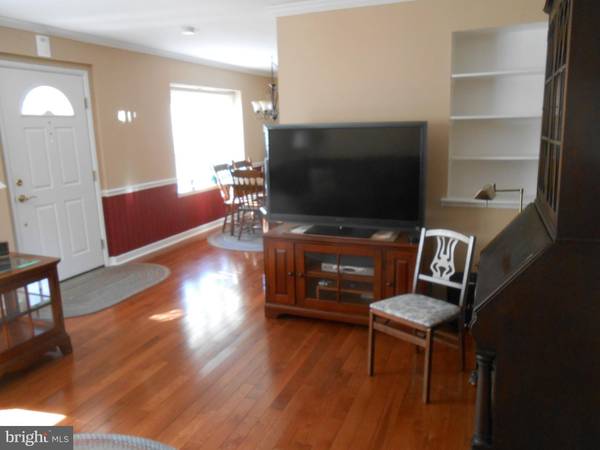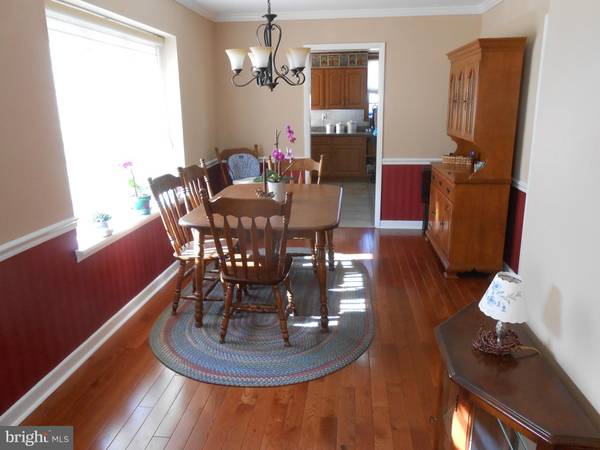$315,000
$314,900
For more information regarding the value of a property, please contact us for a free consultation.
3 Beds
2 Baths
0.56 Acres Lot
SOLD DATE : 04/30/2019
Key Details
Sold Price $315,000
Property Type Single Family Home
Sub Type Detached
Listing Status Sold
Purchase Type For Sale
Subdivision Delmont Manor
MLS Listing ID PABU442268
Sold Date 04/30/19
Style Colonial
Bedrooms 3
Full Baths 1
Half Baths 1
HOA Y/N N
Originating Board BRIGHT
Year Built 1955
Annual Tax Amount $4,381
Tax Year 2018
Lot Size 0.558 Acres
Acres 0.56
Property Description
Showings begin Thursday February 14th. Well maintained by these owners since May of 1981, almost 38 years of memories. As you enter the front door take note of the hardwood floors installed in 2015. Then observe the crown molding and chair railings. Add to that the large eat-in kitchen that opens to the spacious Great Room with a Natural Gas Fireplace. With a door opening to your updated Screened Porch. creating an ideal environment for entertaining. Upstairs, you will find three bedrooms and an updated Hall Bath with great tile workmanship. As you arrive at the house you probably noticed the lot is over a half acre with a new driveway and concrete work. The owners have already received their Warminster Township Use and Occupancy Permit. The roof was installed in 2014 and the Furnace and Central Air Units were installed in 2011. This recently painted well maintained home is Ready for New Owners. This Listing will not last long.
Location
State PA
County Bucks
Area Warminster Twp (10149)
Zoning R2
Rooms
Other Rooms Living Room, Dining Room, Primary Bedroom, Bedroom 2, Bedroom 3, Kitchen, Family Room, Basement, Laundry, Office, Utility Room, Bathroom 1, Half Bath, Screened Porch
Basement Full, Partially Finished, Workshop
Interior
Interior Features Attic, Carpet, Ceiling Fan(s), Chair Railings, Crown Moldings, Family Room Off Kitchen, Kitchen - Eat-In, Wood Floors
Hot Water Natural Gas
Heating Forced Air
Cooling Central A/C
Flooring Carpet, Ceramic Tile, Hardwood, Vinyl, Other
Fireplaces Number 1
Fireplaces Type Gas/Propane, Insert
Equipment Stove
Furnishings No
Fireplace Y
Appliance Stove
Heat Source Natural Gas
Laundry Main Floor
Exterior
Exterior Feature Screened, Porch(es)
Utilities Available Cable TV, Fiber Optics Available, Phone Available
Waterfront N
Water Access N
Roof Type Shingle
Accessibility None
Porch Screened, Porch(es)
Parking Type Driveway, On Street
Garage N
Building
Lot Description Front Yard, Irregular, Landscaping, Rear Yard, SideYard(s)
Story 2
Foundation Crawl Space
Sewer Public Sewer
Water Public
Architectural Style Colonial
Level or Stories 2
Additional Building Above Grade, Below Grade
New Construction N
Schools
Elementary Schools Willow Dale
Middle Schools Log College
High Schools William Tennent
School District Centennial
Others
Senior Community No
Tax ID 49-006-154
Ownership Fee Simple
SqFt Source Assessor
Acceptable Financing Cash, Conventional, FHA, VA
Listing Terms Cash, Conventional, FHA, VA
Financing Cash,Conventional,FHA,VA
Special Listing Condition Standard
Read Less Info
Want to know what your home might be worth? Contact us for a FREE valuation!

Our team is ready to help you sell your home for the highest possible price ASAP

Bought with Diane M Redmond • RE/MAX Legacy

"My job is to find and attract mastery-based agents to the office, protect the culture, and make sure everyone is happy! "

