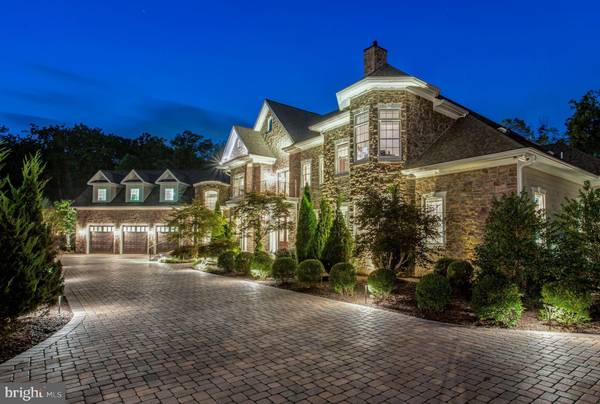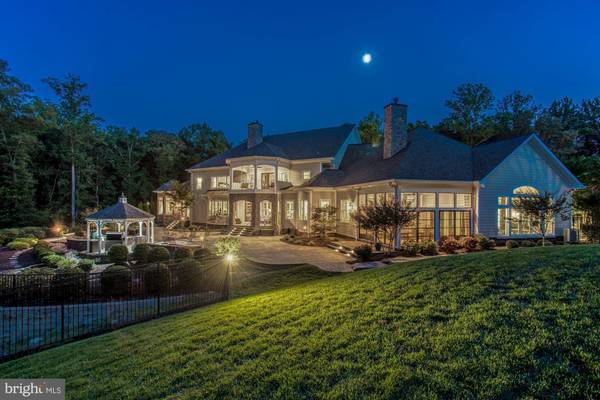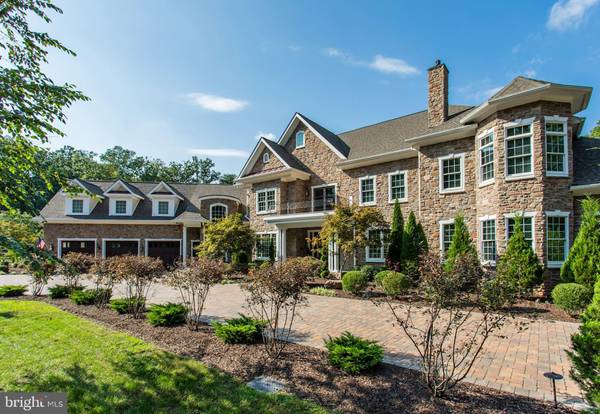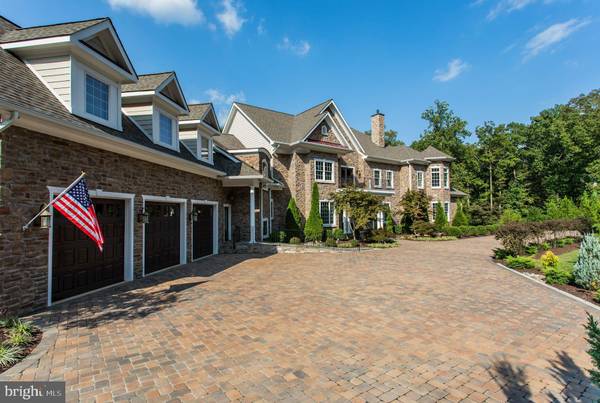$2,000,000
$2,175,000
8.0%For more information regarding the value of a property, please contact us for a free consultation.
5 Beds
7 Baths
12,596 SqFt
SOLD DATE : 04/30/2019
Key Details
Sold Price $2,000,000
Property Type Single Family Home
Sub Type Detached
Listing Status Sold
Purchase Type For Sale
Square Footage 12,596 sqft
Price per Sqft $158
Subdivision Occoquan Overlook
MLS Listing ID VAPW432106
Sold Date 04/30/19
Style Colonial
Bedrooms 5
Full Baths 7
HOA Fees $60/ann
HOA Y/N Y
Abv Grd Liv Area 8,562
Originating Board BRIGHT
Year Built 2014
Annual Tax Amount $20,950
Tax Year 2019
Lot Size 10.301 Acres
Acres 10.3
Property Description
It is with great pride that we present this exquisite, beautifully appointed, custom built executive estate, perfect for year round entertainment possibilities for family, friend and business associates. It is truly "One of a Kind" in style, quality and craftsmanship. It IS "Your Forever Home"! In addition to five bedrooms, including four en-suites with walk-in closets, the nearly 13,000 SF custom home includes: an indoor, heated swimming pool with cathedral ceilings, faux wood beams and floor-to-ceiling custom windows; a 3-Season screened solarium with access to the pool, main level, and expansive patio and backyard; a two-lane, regulation-size Brunswick Bowling Alley; and Home Theater/Media Room and Bar. The 3-level home also features hand scraped, hardwood floors throughout, a large, gourmet kitchen with an expansive center island, large dining room, living room, several family living areas, seven bathrooms, four gas fireplaces, elevator, custom designed closets, security cameras, and a sophisticated security system. Nearly three acres of the fenced-in ten+ acre property has been professionally designed with landscape and hardscape to blend seamlessly into the woods and trees beyond, including water access to the Occoquan River. The property is accessed securely via two wrought iron gates.Additional custom features include: Main level, open floor plan with state-of-the-art gourmet kitchen with commercial-grade Thermador appliances, including Range, Wall Oven and Microwave, built-in column style refrigerator and freezer; walk-in pantry, second refrigerator; granite countertops; porcelain farm-style sink and hammered copper bar sink; built-in Thermador column-style wine refrigerator; upgraded cabinetry, and a separate Eating Area with bay window .Main level also includes a Master Suite complete with an expansive walk-in closet, with access to the patio and backyard; Second-Master Suite; Laundry room; Powder Room; Library with fireplace and built-ins; and, a Great Room that leads to a covered porch onto the large patio and gazebo area. The Upper level includes a family room with wet bar area, featuring a hammered copper sink, refrigerator, and upgraded cabinetry; covered Balcony overlooking the backyard; second laundry room, a second walk-out balcony that overlooks the front yard; and an expansive bonus room. The Lower Level includes an open Home Theater; custom bar with hammered copper sink, refrigerator, exotic granite and separate pub style seating; 2-lane regulation bowling alley; home gym with mirrored wall and cushioned, rubber flooring; full bath; and a craft / shop area complete with a full-size sink. The home was designed to Age in Place, with features including, but not limited to: an access/egress ramp that integrates seamlessly with the hardscape; elevator, wide doorways, door-free walk-in showers; and lever-style door handles and faucets throughout. Added protection with a whole house Generac generator system. The home was built in 2014 by Mike Garcia Construction, Inc., Woodbridge, VA; Architectural Design by Sandhya Gorur, AIA, Another Angle Design, Centreville, VA; Interior Design by Lorna Gross, ASID, Lorna Gross Interior Design, Bethesda, MD. The home was featured in the 2015 January / February issue of Home and Design Magazine.This is a spectacular property designed to complement and incorporate the surroundings, emphasizing the elements of wood, stone and light, and maximizing the views of nature with a nearly 360-degree view of the property grounds. It is perfect balance with quiet, wooded surroundings, incredible quality, and unlimited opportunities for entertaining family and friends, all the while being close to major transportation and everything that the Washington DC area has to offer.
Location
State VA
County Prince William
Zoning SR5
Rooms
Other Rooms Living Room, Dining Room, Primary Bedroom, Bedroom 5, Kitchen, Game Room, Family Room, Breakfast Room, 2nd Stry Fam Rm, Exercise Room, Great Room, Laundry, Other, Office, Utility Room, Media Room, Bathroom 1, Bonus Room, Hobby Room, Primary Bathroom, Screened Porch
Basement Partial, Fully Finished, Rear Entrance, Walkout Stairs
Main Level Bedrooms 2
Interior
Interior Features Bar, Breakfast Area, Built-Ins, Butlers Pantry, Ceiling Fan(s), Crown Moldings, Elevator, Entry Level Bedroom, Exposed Beams, Family Room Off Kitchen, Floor Plan - Open, Formal/Separate Dining Room, Intercom, Kitchen - Gourmet, Kitchen - Island, Pantry, Recessed Lighting, Sprinkler System, Studio, Upgraded Countertops, Walk-in Closet(s), Water Treat System, Wet/Dry Bar, Window Treatments, Wood Floors, Chair Railings, Primary Bath(s), Wine Storage, Curved Staircase
Hot Water Bottled Gas, 60+ Gallon Tank, Propane
Heating Forced Air, Heat Pump - Electric BackUp, Humidifier, Programmable Thermostat, Wall Unit, Central, Zoned
Cooling Heat Pump(s), Central A/C, Ceiling Fan(s), Zoned
Flooring Hardwood, Stone, Tile/Brick
Fireplaces Number 4
Fireplaces Type Fireplace - Glass Doors, Gas/Propane, Mantel(s)
Equipment Built-In Microwave, Commercial Range, Dishwasher, Disposal, Dryer - Front Loading, Dryer - Electric, Exhaust Fan, Extra Refrigerator/Freezer, Humidifier, Icemaker, Intercom, Oven - Double, Oven - Wall, Oven/Range - Gas, Six Burner Stove, Stainless Steel Appliances, Range Hood, Refrigerator, Washer - Front Loading, Water Heater
Furnishings Partially
Fireplace Y
Window Features Energy Efficient,Double Pane,Bay/Bow,Low-E,Screens
Appliance Built-In Microwave, Commercial Range, Dishwasher, Disposal, Dryer - Front Loading, Dryer - Electric, Exhaust Fan, Extra Refrigerator/Freezer, Humidifier, Icemaker, Intercom, Oven - Double, Oven - Wall, Oven/Range - Gas, Six Burner Stove, Stainless Steel Appliances, Range Hood, Refrigerator, Washer - Front Loading, Water Heater
Heat Source Propane - Leased, Propane - Owned
Laundry Main Floor, Upper Floor
Exterior
Exterior Feature Balconies- Multiple, Patio(s), Porch(es), Screened, Roof
Garage Garage - Front Entry, Garage - Rear Entry, Garage Door Opener, Inside Access, Oversized
Garage Spaces 13.0
Fence Decorative
Pool Heated, Indoor, Filtered, Domestic Water
Utilities Available Propane, Fiber Optics Available, Cable TV Available, Phone Available
Amenities Available Common Grounds
Waterfront Y
Water Access Y
Water Access Desc Boat - Electric Motor Only,Fishing Allowed
View Trees/Woods
Roof Type Architectural Shingle
Accessibility 36\"+ wide Halls, Doors - Lever Handle(s), Elevator, Grab Bars Mod, Level Entry - Main, Ramp - Main Level, Thresholds <5/8\", Roll-in Shower
Porch Balconies- Multiple, Patio(s), Porch(es), Screened, Roof
Parking Type Attached Garage, Driveway
Attached Garage 3
Total Parking Spaces 13
Garage Y
Building
Lot Description Landscaping, Trees/Wooded
Story 3+
Sewer Approved System, Septic = # of BR, Aerobic Septic
Water Well
Architectural Style Colonial
Level or Stories 3+
Additional Building Above Grade, Below Grade
Structure Type 9'+ Ceilings,Beamed Ceilings,Cathedral Ceilings,Dry Wall,Tray Ceilings
New Construction N
Schools
Elementary Schools Westridge
Middle Schools Benton
High Schools Charles J. Colgan Senior
School District Prince William County Public Schools
Others
Senior Community No
Tax ID 8194-16-4273
Ownership Fee Simple
SqFt Source Assessor
Security Features Carbon Monoxide Detector(s),Exterior Cameras,Fire Detection System,Intercom,Motion Detectors,Security Gate,Security System,Smoke Detector
Horse Property N
Special Listing Condition Standard
Read Less Info
Want to know what your home might be worth? Contact us for a FREE valuation!

Our team is ready to help you sell your home for the highest possible price ASAP

Bought with William R Montminy Jr. • Berkshire Hathaway HomeServices PenFed Realty

"My job is to find and attract mastery-based agents to the office, protect the culture, and make sure everyone is happy! "






