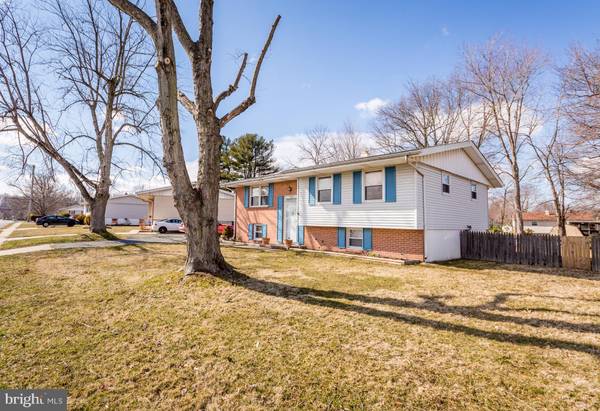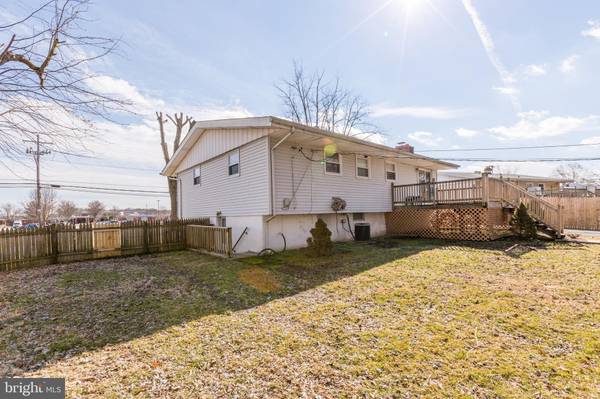$214,900
$214,900
For more information regarding the value of a property, please contact us for a free consultation.
4 Beds
2 Baths
1,888 SqFt
SOLD DATE : 04/29/2019
Key Details
Sold Price $214,900
Property Type Single Family Home
Sub Type Detached
Listing Status Sold
Purchase Type For Sale
Square Footage 1,888 sqft
Price per Sqft $113
Subdivision Edge Mead
MLS Listing ID MDHR222540
Sold Date 04/29/19
Style Split Foyer
Bedrooms 4
Full Baths 2
HOA Y/N N
Abv Grd Liv Area 1,128
Originating Board BRIGHT
Year Built 1962
Annual Tax Amount $1,943
Tax Year 2018
Lot Size 0.270 Acres
Acres 0.27
Lot Dimensions x 0.00
Property Description
Are you looking for an EXTREMELY affordable single family home with TONS of off-street parking, close to APG!? Look no further! This home is move-in ready with enough bells and whistles to check all of the boxes, but could be upgraded over time as you see fit. Fireplace? Check. 4 bedrooms? Check. Beautiful kitchen? Check. Large deck? Check. Great yard? Check. Come see this large split-foyer today in Edgemead Subdivision with limited inventory! Call this house your home.
Location
State MD
County Harford
Zoning R3
Rooms
Other Rooms Living Room, Dining Room, Bedroom 2, Bedroom 3, Bedroom 4, Kitchen, Family Room, Bedroom 1, Bathroom 1, Bathroom 2
Basement Fully Finished
Main Level Bedrooms 3
Interior
Interior Features Carpet, Family Room Off Kitchen, Floor Plan - Open, Formal/Separate Dining Room, Kitchen - Eat-In, Recessed Lighting, Other
Heating Forced Air, Programmable Thermostat
Cooling Programmable Thermostat, Central A/C
Flooring Carpet, Hardwood, Ceramic Tile
Fireplaces Number 1
Fireplaces Type Wood
Equipment Built-In Microwave, Dishwasher, Disposal, Dryer, Icemaker, Oven/Range - Gas, Refrigerator, Washer
Furnishings No
Fireplace Y
Appliance Built-In Microwave, Dishwasher, Disposal, Dryer, Icemaker, Oven/Range - Gas, Refrigerator, Washer
Heat Source Natural Gas
Laundry Lower Floor, Basement
Exterior
Exterior Feature Deck(s)
Garage Spaces 6.0
Fence Other
Utilities Available Cable TV, Natural Gas Available, Phone, Electric Available, Water Available, Sewer Available
Waterfront N
Water Access N
View Street, Garden/Lawn
Roof Type Asphalt
Accessibility Other
Porch Deck(s)
Parking Type Off Street
Total Parking Spaces 6
Garage N
Building
Story 2
Sewer Public Sewer
Water Public
Architectural Style Split Foyer
Level or Stories 2
Additional Building Above Grade, Below Grade
Structure Type Dry Wall
New Construction N
Schools
School District Harford County Public Schools
Others
Senior Community No
Tax ID 01-113798
Ownership Fee Simple
SqFt Source Assessor
Horse Property N
Special Listing Condition Standard
Read Less Info
Want to know what your home might be worth? Contact us for a FREE valuation!

Our team is ready to help you sell your home for the highest possible price ASAP

Bought with Tabitha R Richardson • Premier Homes Realty

"My job is to find and attract mastery-based agents to the office, protect the culture, and make sure everyone is happy! "






