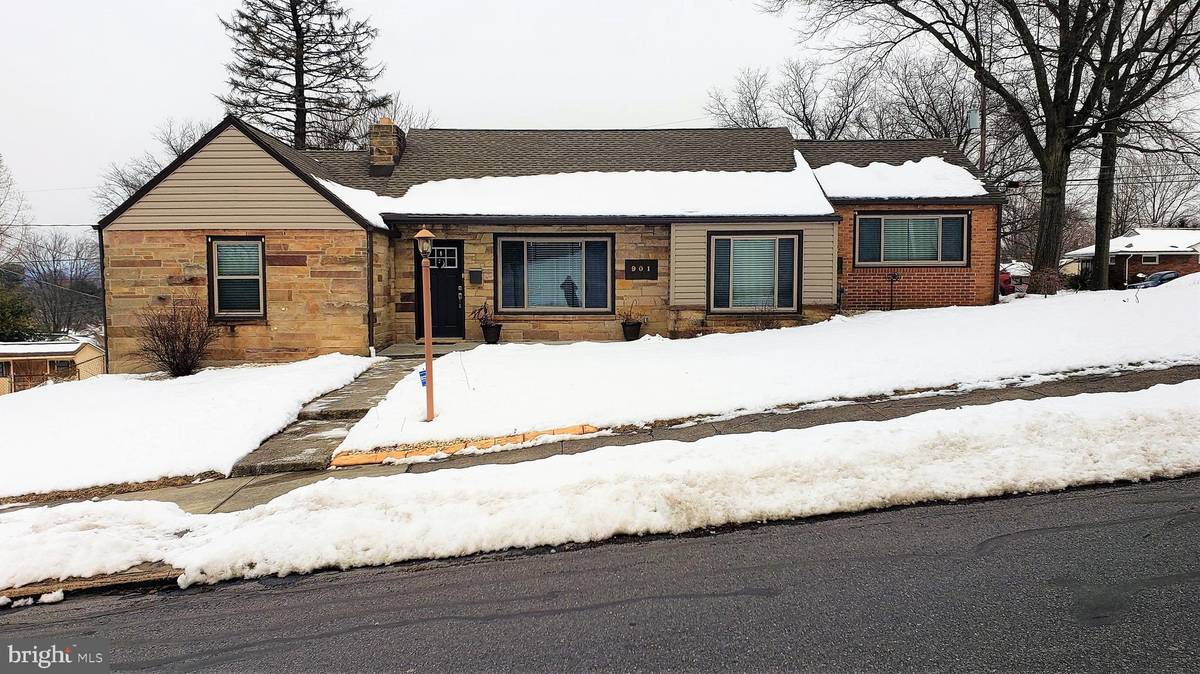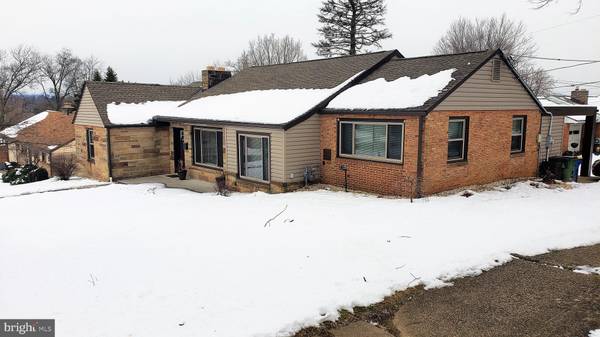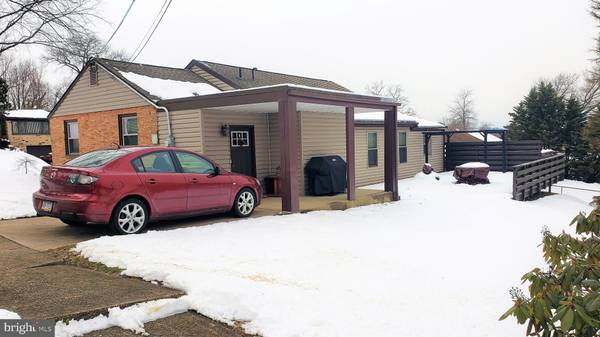$237,900
$239,900
0.8%For more information regarding the value of a property, please contact us for a free consultation.
3 Beds
3 Baths
1,941 SqFt
SOLD DATE : 04/26/2019
Key Details
Sold Price $237,900
Property Type Single Family Home
Sub Type Detached
Listing Status Sold
Purchase Type For Sale
Square Footage 1,941 sqft
Price per Sqft $122
Subdivision New Cumberland
MLS Listing ID PACB109992
Sold Date 04/26/19
Style Ranch/Rambler
Bedrooms 3
Full Baths 2
Half Baths 1
HOA Y/N N
Abv Grd Liv Area 1,941
Originating Board BRIGHT
Year Built 1953
Annual Tax Amount $3,735
Tax Year 2018
Lot Size 9,583 Sqft
Acres 0.22
Property Description
This beautiful ranch home located in the West Shore School District is what you've been waiting for! Completely remodeled in 2013 and well maintained since, it offers single floor living with a wide open floor plan unlike other single floor options. The kitchen of dreams features granite countertops with ample cabinet space, stainless steel appliances, a very large island and a generous pantry space. In the living area, enjoy vaulted ceilings and bountiful sunlight. Also, a beautiful stone fireplace for the nights you want that extra bit of warmth to cozy up and relax. Recessed lighting throughout the main living area and Kitchen will set the ambiance and an in ceiling speaker system will also compliment the mood. The Master Bedroom features a large walk in closet that leads to the Master Bath. On the outside, enjoy the enormous 40 x 19 deck in the summer time by spending an evening quietly reading or entertaining large groups. A beautiful yard on a corner lot offers many possibilities! Also, a storage shed with electric is perfect for a workshop as well. Located in a very quiet neighborhood with tree lined streets, you will be minutes from I-83, grocery stores, and schools. All appliances included! Don't wait, schedule a showing today!
Location
State PA
County Cumberland
Area New Cumberland Boro (14425)
Zoning RESIDENTIAL
Rooms
Other Rooms Living Room, Dining Room, Primary Bedroom, Bedroom 2, Kitchen, Bedroom 1, Mud Room, Primary Bathroom
Main Level Bedrooms 3
Interior
Interior Features Combination Dining/Living, Entry Level Bedroom, Floor Plan - Open, Kitchen - Island, Recessed Lighting, Upgraded Countertops
Hot Water Natural Gas
Heating Forced Air
Cooling Ceiling Fan(s), Central A/C
Flooring Ceramic Tile, Laminated, Vinyl
Fireplaces Number 1
Fireplaces Type Gas/Propane
Equipment Dishwasher, Disposal, Dryer - Gas, Microwave, Stainless Steel Appliances, Stove, Washer - Front Loading
Fireplace Y
Appliance Dishwasher, Disposal, Dryer - Gas, Microwave, Stainless Steel Appliances, Stove, Washer - Front Loading
Heat Source Natural Gas
Laundry Main Floor
Exterior
Garage Spaces 1.0
Fence Invisible
Utilities Available Cable TV, Fiber Optics Available, Phone
Waterfront N
Water Access N
Roof Type Asphalt,Fiberglass
Accessibility None
Parking Type Driveway, On Street
Total Parking Spaces 1
Garage N
Building
Lot Description Front Yard, Rear Yard
Story 1
Sewer Public Sewer
Water Public
Architectural Style Ranch/Rambler
Level or Stories 1
Additional Building Above Grade, Below Grade
Structure Type Dry Wall,Vaulted Ceilings
New Construction N
Schools
Elementary Schools Hillside
Middle Schools New Cumberland
High Schools Cedar Cliff
School District West Shore
Others
Senior Community No
Tax ID 26-24-0809-369
Ownership Fee Simple
SqFt Source Assessor
Security Features Smoke Detector
Acceptable Financing FHA, Cash, Conventional, VA
Listing Terms FHA, Cash, Conventional, VA
Financing FHA,Cash,Conventional,VA
Special Listing Condition Standard
Read Less Info
Want to know what your home might be worth? Contact us for a FREE valuation!

Our team is ready to help you sell your home for the highest possible price ASAP

Bought with Jeffrey L Inch • Keller Williams Keystone Realty

"My job is to find and attract mastery-based agents to the office, protect the culture, and make sure everyone is happy! "






