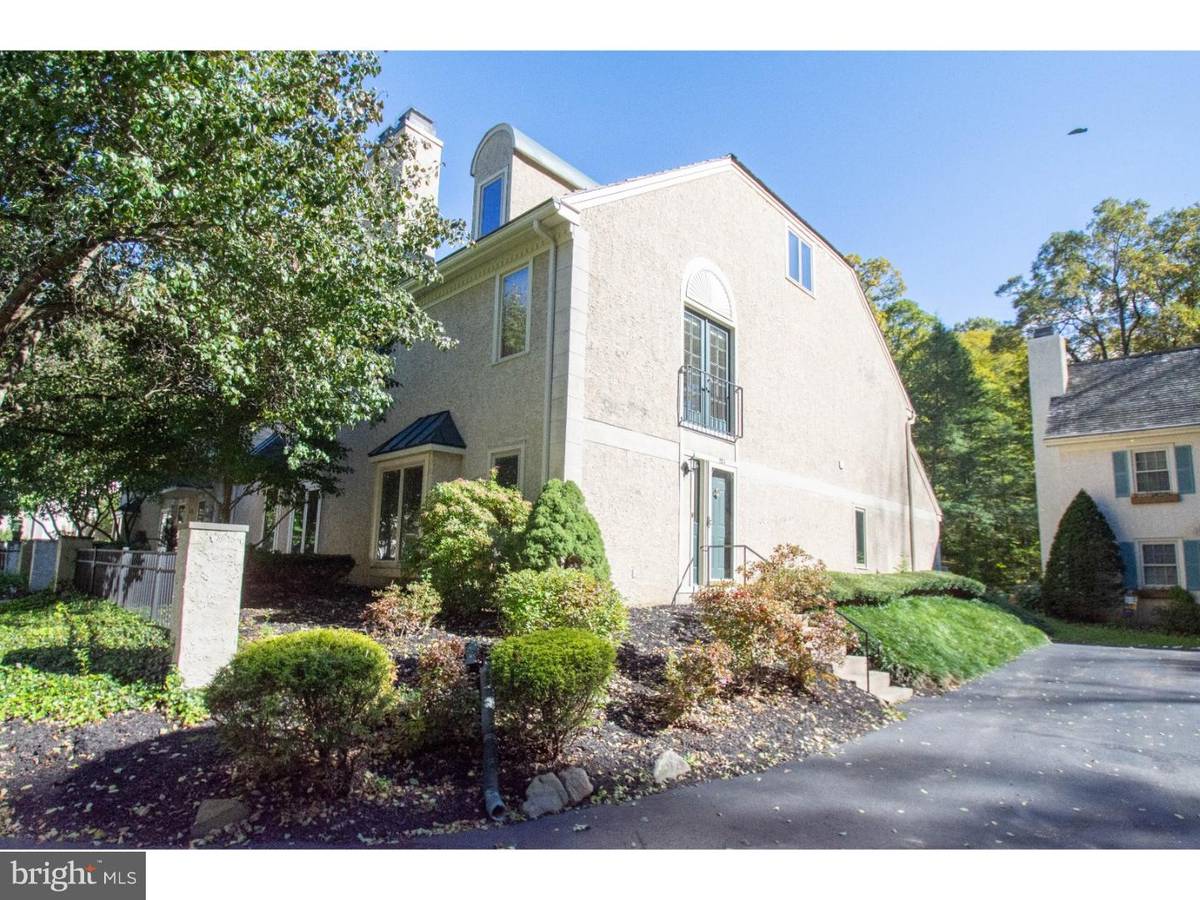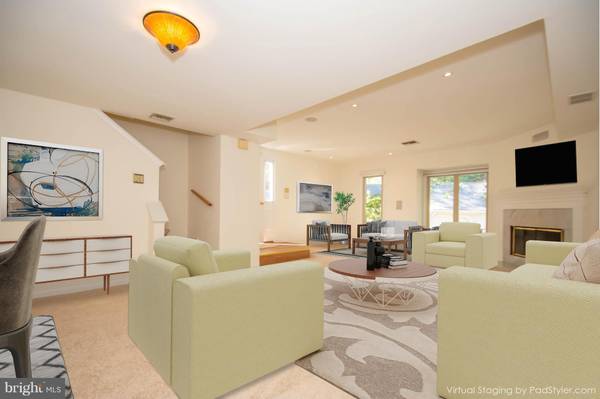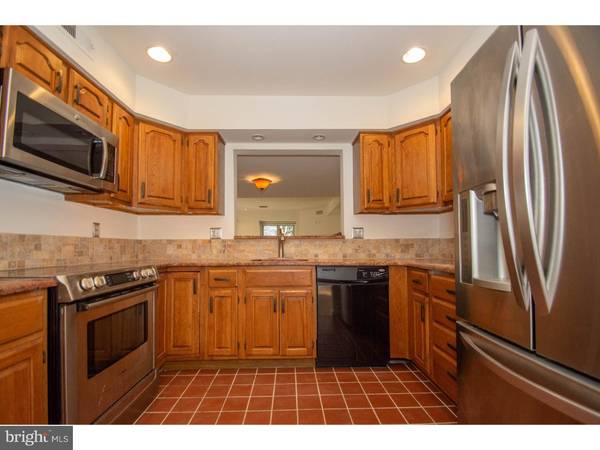$290,000
$290,000
For more information regarding the value of a property, please contact us for a free consultation.
3 Beds
4 Baths
1,908 SqFt
SOLD DATE : 05/02/2019
Key Details
Sold Price $290,000
Property Type Townhouse
Sub Type Interior Row/Townhouse
Listing Status Sold
Purchase Type For Sale
Square Footage 1,908 sqft
Price per Sqft $151
Subdivision Dutts Mill
MLS Listing ID PACT285304
Sold Date 05/02/19
Style French
Bedrooms 3
Full Baths 2
Half Baths 2
HOA Fees $165/mo
HOA Y/N Y
Abv Grd Liv Area 1,908
Originating Board BRIGHT
Year Built 1988
Annual Tax Amount $3,821
Tax Year 2018
Lot Size 1,742 Sqft
Acres 0.04
Lot Dimensions 0X0
Property Description
New flooring and paint brighten this charming townhouse. This small townhome community is nestled in a quiet wooded setting with a stream bubbling by your back yard. It backs up to the protected grounds of the Westtown School. It is secluded yet convenient. Elegant French style end unit townhouse. Great floor plan, good room sizes, lovely marble fireplace. Remodeled Kitchen with granite counters, upgraded Master Bath with dual shower heads and body sprays surrounded in hand made tiles, Breakfast room - den overlooks expansive lawn & meandering stream. Newer cedar shake roof w/ 30 year warranty and gutter helmet system & new downspouts. A 1 car garage, plus off street parking for 3 more cars. Security system. Close to schools, shopping and major routes. Low HOA fees and low taxes! Stucco has been inspected and repaired. Reports available.
Location
State PA
County Chester
Area East Goshen Twp (10353)
Zoning RES
Rooms
Other Rooms Living Room, Dining Room, Primary Bedroom, Bedroom 2, Bedroom 3, Kitchen, Bedroom 1, Attic
Interior
Interior Features Ceiling Fan(s), Dining Area
Hot Water Electric
Heating Heat Pump - Electric BackUp, Forced Air
Cooling Central A/C
Flooring Fully Carpeted
Fireplaces Number 1
Fireplaces Type Marble
Fireplace Y
Heat Source Electric
Laundry Upper Floor
Exterior
Exterior Feature Patio(s)
Parking Features Garage - Front Entry
Garage Spaces 2.0
Parking On Site 2
Water Access N
View Water
Roof Type Wood
Accessibility None
Porch Patio(s)
Total Parking Spaces 2
Garage Y
Building
Lot Description Corner, Trees/Wooded
Story 2.5
Sewer Public Sewer
Water Public
Architectural Style French
Level or Stories 2.5
Additional Building Above Grade
New Construction N
Schools
School District West Chester Area
Others
HOA Fee Include Common Area Maintenance,Lawn Maintenance,Snow Removal,Trash
Senior Community No
Tax ID 53-06 -1817
Ownership Fee Simple
SqFt Source Assessor
Acceptable Financing Conventional, VA, FHA 203(b)
Listing Terms Conventional, VA, FHA 203(b)
Financing Conventional,VA,FHA 203(b)
Special Listing Condition Standard
Read Less Info
Want to know what your home might be worth? Contact us for a FREE valuation!

Our team is ready to help you sell your home for the highest possible price ASAP

Bought with Beverly B Tatios • Keller Williams Real Estate - West Chester
"My job is to find and attract mastery-based agents to the office, protect the culture, and make sure everyone is happy! "






