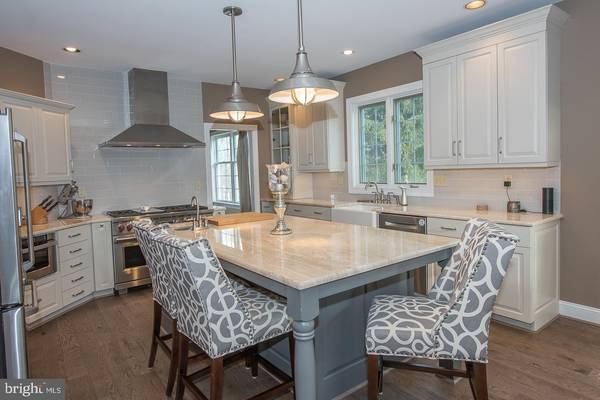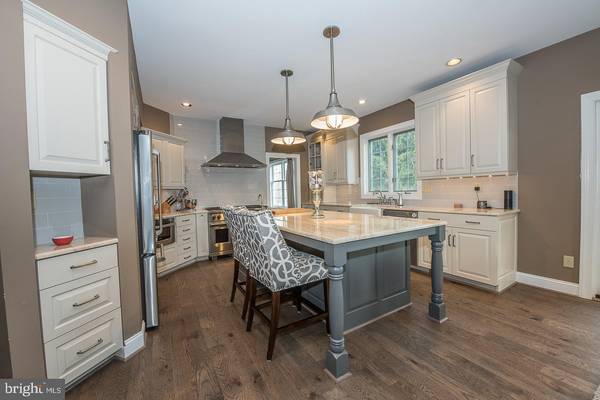$725,000
$747,500
3.0%For more information regarding the value of a property, please contact us for a free consultation.
4 Beds
5 Baths
5,319 SqFt
SOLD DATE : 05/02/2019
Key Details
Sold Price $725,000
Property Type Single Family Home
Sub Type Detached
Listing Status Sold
Purchase Type For Sale
Square Footage 5,319 sqft
Price per Sqft $136
Subdivision Clocktower Woods
MLS Listing ID PACT364254
Sold Date 05/02/19
Style Traditional
Bedrooms 4
Full Baths 3
Half Baths 2
HOA Y/N N
Abv Grd Liv Area 3,919
Originating Board BRIGHT
Year Built 1996
Annual Tax Amount $10,498
Tax Year 2019
Lot Size 0.663 Acres
Acres 0.66
Property Description
Gorgeous brick front Jamestown model situated on a private, level lot in the sought after community of "Clocktower Woods" in East Goshen. No more stucco! Complete remediation featuring new hardie-board siding (2017.) Neutrally decorated & beautifully appointed featuring 4 Bedrooms, 3 full Baths, 2 half Baths, 2 gas FPs & a beautifully finished Lower Level. Additional upgrades & improvements include new roof (2014), new hot water heater (2017), 2 new HVAC systems (2013 & 2014), new hardwood floors on 1st floor & a gorgeous Waterbury Kitchen renovation. 1st Floor features elegant 2-story Foyer w/turned staircase; Formal DR w/hardwood, crown & chairrail; Formal LR w/hardwood, crown & triple bow window; private Study w/triple bow window; 2-story Family Rm w/full wall of feature windows, marble surround gas FP & family back staircase; completely renovated Gourmet Kitchen/Breakfast by Waterbury Kitchens w/hardwood, marble countertops, subway tile backsplash, Wolf stainless 6-burner commercial range w/stainless hood & built-in stainless microwave drawer, large furniture island w/stainless prep sink & separate Butler's Pantry w/glass cabinetry. 2nd floor offers large luxury Master Suite w/walk-in closets, separate Sitting Room & updated Master Bath featuring claw tub, oversized tile stall shower w/seamless glass door & double granite vanities; 3 additional family Bedrooms including large Princess Suite w/private en-suite bath; Hall Bath w/ceramic tiled floor, tub/shower & double vanity. Professionally finished Lower Level offers add'l living space w/Family Room & Game Room area, separate Play Room or Ex Rm, gas FP plus Half Bath. Additional amenities include 3-car garage & large rear deck. Don't miss this fantastic home conveniently located to Paoli, the Main Line, the parks & trails of East Goshen Park & Applebrook Golf Club and the beautiful downtown areas of Malvern & West Chester.
Location
State PA
County Chester
Area East Goshen Twp (10353)
Zoning R2
Rooms
Other Rooms Living Room, Dining Room, Primary Bedroom, Sitting Room, Bedroom 2, Bedroom 3, Bedroom 4, Kitchen, Family Room, Study, Great Room
Basement Full, Fully Finished
Interior
Interior Features Butlers Pantry, Ceiling Fan(s), Chair Railings, Crown Moldings, Family Room Off Kitchen, Floor Plan - Open, Floor Plan - Traditional, Formal/Separate Dining Room, Kitchen - Island, Kitchen - Gourmet, Primary Bath(s), Pantry, Recessed Lighting, Stall Shower, Walk-in Closet(s), Wood Floors
Hot Water Natural Gas
Heating Forced Air
Cooling Central A/C
Flooring Hardwood, Ceramic Tile, Carpet
Fireplaces Number 2
Fireplaces Type Gas/Propane
Equipment Built-In Microwave, Dishwasher, Disposal, Oven - Self Cleaning, Stainless Steel Appliances, Commercial Range, Water Heater
Fireplace Y
Appliance Built-In Microwave, Dishwasher, Disposal, Oven - Self Cleaning, Stainless Steel Appliances, Commercial Range, Water Heater
Heat Source Natural Gas
Exterior
Garage Garage Door Opener, Garage - Side Entry, Inside Access
Garage Spaces 3.0
Utilities Available Cable TV
Waterfront N
Water Access N
Roof Type Asphalt
Accessibility None
Parking Type Attached Garage, Driveway
Attached Garage 3
Total Parking Spaces 3
Garage Y
Building
Story 2
Foundation Concrete Perimeter
Sewer Public Sewer
Water Public
Architectural Style Traditional
Level or Stories 2
Additional Building Above Grade, Below Grade
New Construction N
Schools
Elementary Schools East Goshen
Middle Schools J.R. Fugett
High Schools West Chester East
School District West Chester Area
Others
Senior Community No
Tax ID 53-04 -0419
Ownership Fee Simple
SqFt Source Assessor
Acceptable Financing Conventional, Cash
Listing Terms Conventional, Cash
Financing Conventional,Cash
Special Listing Condition Standard
Read Less Info
Want to know what your home might be worth? Contact us for a FREE valuation!

Our team is ready to help you sell your home for the highest possible price ASAP

Bought with Ellen P Lee • HomeSmart Realty Advisors- Exton

"My job is to find and attract mastery-based agents to the office, protect the culture, and make sure everyone is happy! "






